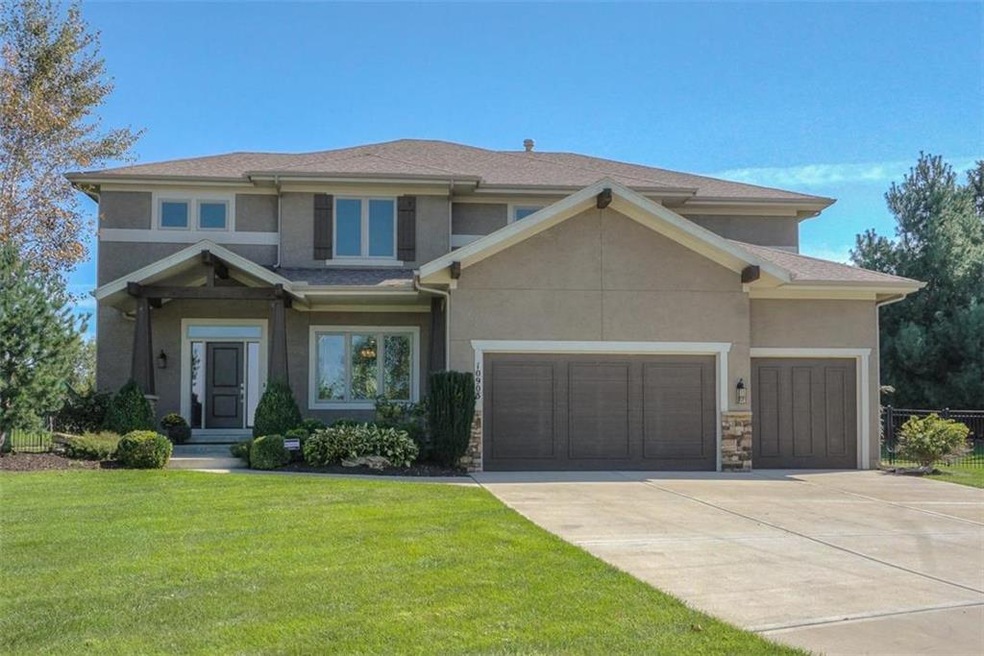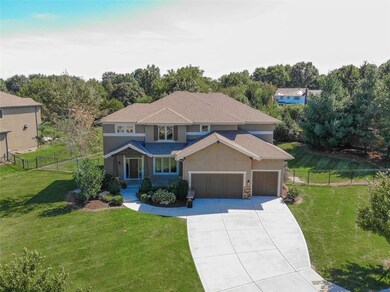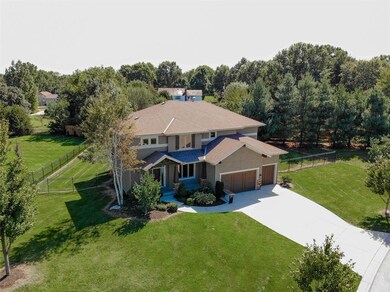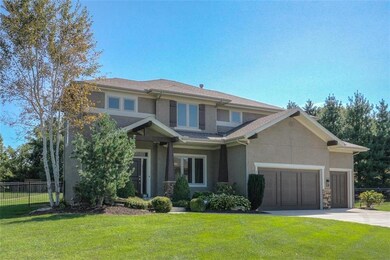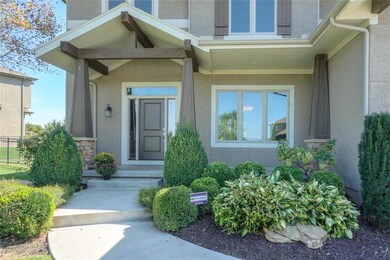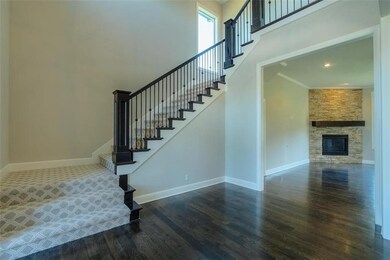
10903 W 169th Terrace Olathe, KS 66062
South Overland Park NeighborhoodEstimated Value: $835,000 - $1,096,000
Highlights
- Home Theater
- Custom Closet System
- Traditional Architecture
- Wolf Springs Elementary School Rated A
- Vaulted Ceiling
- Wood Flooring
About This Home
As of December 2019GORGEOUS 2-STORY ON QUIET STREET IN COVETED COFFEE CREEK. THIS HOME HAS IT ALL. 5 BED, 5.1 BATH ON AMAZING CORNER LOT. PERMANENT EMPTY LOT NEXT DOOR GIVES LOTS OF PRIVACY! SIMPLY STUNNING INTERIOR FEATURING WHITE KITCHEN CABINETS, LARGE GRANITE ISLAND, SUN DRENCHED ROOMS, AND FABULOUS LIGHTING. RELAX IN YOUR COZY SCREENED IN PORCH! ALL 2ND FLOOR BEDROOMS HAVE PRIVATE BATHS! LARGE FINISHED BASEMENT WITH FABULOUS WET BAR, ADDITIONAL BEDROOM AND FULL BATH. WELCOME TO YOUR DREAM HOME-ALL YOU HAVE TO DO IS MOVE IN! NEIGHBORHOOD AMENITIES INCLUDE POOL, PLAYGROUND & SPORT COURT! ACTIVE COMMUNITY OFFERS LOTS OF FUN FAMILY EVENTS & ACTIVITIES.
PLEASE CONTACT 2ND LISTING AGENT MINDY WETMORE FOR ALL INQUIRIES & OFFERS
913-957-2399 OR MWETMORE@REECENICHOLS.COM
BUYER'S AGENT TO VERIFY SQ FOOTAGE & ROOM DIMENSIONS
Last Agent to Sell the Property
ReeceNichols - Leawood License #SP00219493 Listed on: 09/30/2019

Home Details
Home Type
- Single Family
Est. Annual Taxes
- $6,794
Year Built
- Built in 2011
Lot Details
- 0.45 Acre Lot
- Cul-De-Sac
- Aluminum or Metal Fence
- Sprinkler System
- Many Trees
HOA Fees
- $73 Monthly HOA Fees
Parking
- 3 Car Attached Garage
- Front Facing Garage
Home Design
- Traditional Architecture
- Composition Roof
- Stone Trim
- Stucco
Interior Spaces
- Wet Bar: Hardwood, Ceiling Fan(s), Granite Counters, Pantry, Carpet, Shower Over Tub, Solid Surface Counter, Walk-In Closet(s), Shower Only, Ceramic Tiles, Double Vanity
- Built-In Features: Hardwood, Ceiling Fan(s), Granite Counters, Pantry, Carpet, Shower Over Tub, Solid Surface Counter, Walk-In Closet(s), Shower Only, Ceramic Tiles, Double Vanity
- Vaulted Ceiling
- Ceiling Fan: Hardwood, Ceiling Fan(s), Granite Counters, Pantry, Carpet, Shower Over Tub, Solid Surface Counter, Walk-In Closet(s), Shower Only, Ceramic Tiles, Double Vanity
- Skylights
- Thermal Windows
- Shades
- Plantation Shutters
- Drapes & Rods
- Mud Room
- Great Room with Fireplace
- Family Room
- Formal Dining Room
- Home Theater
- Den
- Screened Porch
- Laundry on upper level
Kitchen
- Open to Family Room
- Kitchen Island
- Granite Countertops
- Laminate Countertops
Flooring
- Wood
- Wall to Wall Carpet
- Linoleum
- Laminate
- Stone
- Ceramic Tile
- Luxury Vinyl Plank Tile
- Luxury Vinyl Tile
Bedrooms and Bathrooms
- 5 Bedrooms
- Custom Closet System
- Cedar Closet: Hardwood, Ceiling Fan(s), Granite Counters, Pantry, Carpet, Shower Over Tub, Solid Surface Counter, Walk-In Closet(s), Shower Only, Ceramic Tiles, Double Vanity
- Walk-In Closet: Hardwood, Ceiling Fan(s), Granite Counters, Pantry, Carpet, Shower Over Tub, Solid Surface Counter, Walk-In Closet(s), Shower Only, Ceramic Tiles, Double Vanity
- Double Vanity
- Whirlpool Bathtub
- Bathtub with Shower
Finished Basement
- Sump Pump
- Bedroom in Basement
- Basement Window Egress
Schools
- Wolf Springs Elementary School
- Blue Valley Southwest High School
Additional Features
- Playground
- Central Heating and Cooling System
Listing and Financial Details
- Assessor Parcel Number NP10230000-0069
Community Details
Overview
- Association fees include curbside recycling, management, trash pick up
- Coffee Creek Crossing Subdivision
Recreation
- Community Pool
- Trails
Ownership History
Purchase Details
Purchase Details
Home Financials for this Owner
Home Financials are based on the most recent Mortgage that was taken out on this home.Purchase Details
Home Financials for this Owner
Home Financials are based on the most recent Mortgage that was taken out on this home.Purchase Details
Home Financials for this Owner
Home Financials are based on the most recent Mortgage that was taken out on this home.Similar Homes in the area
Home Values in the Area
Average Home Value in this Area
Purchase History
| Date | Buyer | Sale Price | Title Company |
|---|---|---|---|
| National Residential Nominee Services Inc | $725,000 | Kansas City Title | |
| Curtis James M | -- | None Available | |
| Stewart Timothy C | -- | First American Title | |
| Lambie Custom Homes Inc | -- | First American Title |
Mortgage History
| Date | Status | Borrower | Loan Amount |
|---|---|---|---|
| Previous Owner | Curtis James M | $472,284 | |
| Previous Owner | Curtis James M | $469,800 | |
| Previous Owner | Stewart Timothy C | $414,475 | |
| Previous Owner | Stewart Timothy C | $417,000 | |
| Previous Owner | Lambie Custom Homes Inc | $345,000 |
Property History
| Date | Event | Price | Change | Sq Ft Price |
|---|---|---|---|---|
| 12/17/2019 12/17/19 | Sold | -- | -- | -- |
| 10/22/2019 10/22/19 | Price Changed | $550,000 | -2.7% | $129 / Sq Ft |
| 09/30/2019 09/30/19 | For Sale | $565,000 | -- | $132 / Sq Ft |
Tax History Compared to Growth
Tax History
| Year | Tax Paid | Tax Assessment Tax Assessment Total Assessment is a certain percentage of the fair market value that is determined by local assessors to be the total taxable value of land and additions on the property. | Land | Improvement |
|---|---|---|---|---|
| 2024 | $8,759 | $84,835 | $19,874 | $64,961 |
| 2023 | $8,079 | $77,326 | $18,083 | $59,243 |
| 2022 | $7,663 | $72,036 | $15,075 | $56,961 |
| 2021 | $7,138 | $63,859 | $15,075 | $48,784 |
| 2020 | $7,042 | $62,560 | $15,075 | $47,485 |
| 2019 | $6,737 | $58,593 | $12,563 | $46,030 |
| 2018 | $6,794 | $57,914 | $10,467 | $47,447 |
| 2017 | $6,428 | $53,820 | $10,467 | $43,353 |
| 2016 | $6,468 | $54,107 | $10,467 | $43,640 |
| 2015 | $6,409 | $53,371 | $10,467 | $42,904 |
| 2013 | -- | $49,542 | $10,467 | $39,075 |
Agents Affiliated with this Home
-
Kathryn Thomas

Seller's Agent in 2019
Kathryn Thomas
ReeceNichols - Leawood
(816) 810-7156
12 in this area
238 Total Sales
-
Mindy Wetmore

Seller Co-Listing Agent in 2019
Mindy Wetmore
ReeceNichols - Leawood
(913) 957-2399
7 in this area
117 Total Sales
-
Katie Williams

Buyer's Agent in 2019
Katie Williams
Keller Williams Realty Partner
(256) 797-6302
3 in this area
83 Total Sales
Map
Source: Heartland MLS
MLS Number: 2191296
APN: NP10230000-0069
- 10804 W 169th St
- 12303 W 170th Terrace
- 12302 W 170th Terrace
- 16817 Goddard St
- 16821 Goddard St
- 17021 King St
- 10654 W 168th Ct
- 17029 King St
- 17024 King St
- 11212 W 170th Place
- 16780 W 170th Ct
- 11316 W 170th Terrace
- 16905 Barton St
- 16921 Barton St
- 11327 W 170th Terrace
- 11203 W 171st Terrace
- 12511 W 170th Terrace
- 10417 W 172nd St
- 17212 Nieman Rd
- 17216 Goddard St
- 10903 W 169th Terrace
- 10903 W 169th Terrace
- 10903 W 169th Terrace
- 10809 W 169th St
- 11200 W 169th St
- 10902 W 169th Terrace
- 10805 W 169th St
- 10906 W 169th Terrace
- 10808 W 169th St
- 10804 W 169th St
- 10801 W 169th St
- 10910 W 169th Terrace
- 16865 Bluejacket St
- 10800 W 169th St
- 16868 Bluejacket St
- 10717 W 169th St
- 10801 W 169th St
- 10720 W 169th St
- 16861 Bluejacket St
- 11010 W 170th Terrace
