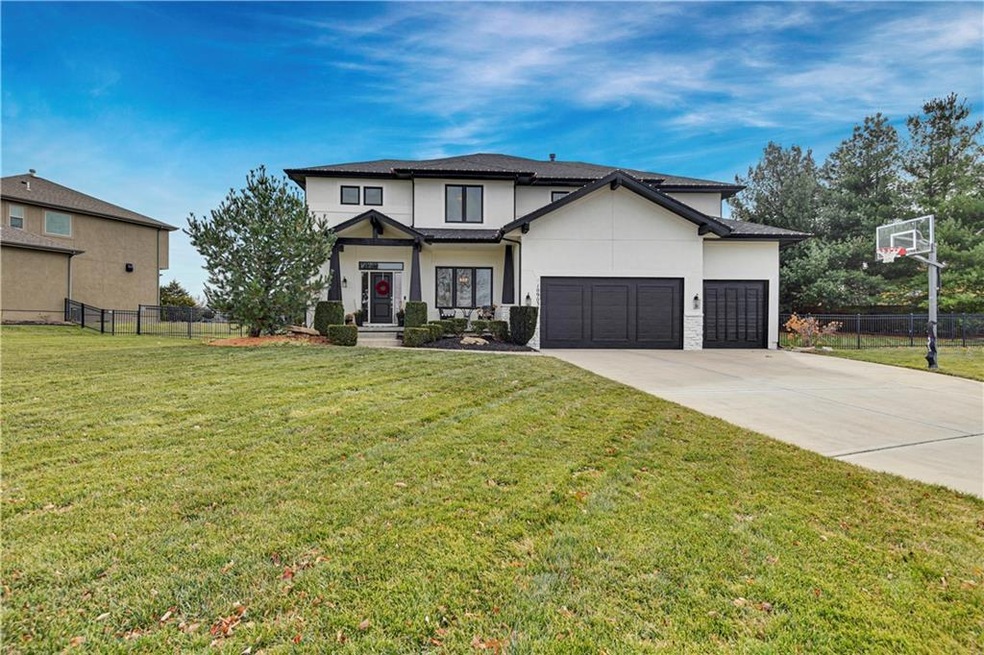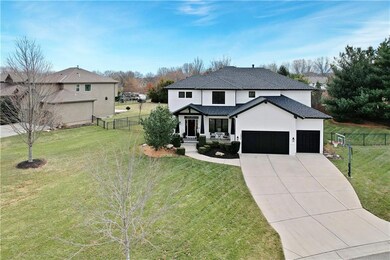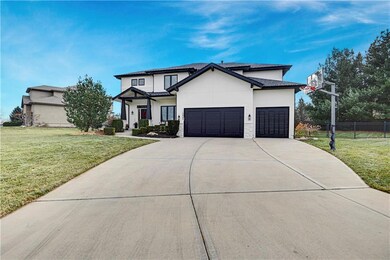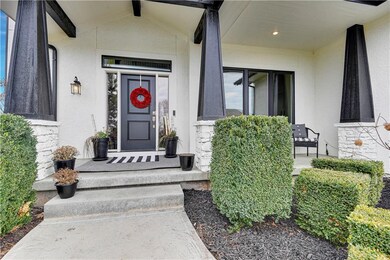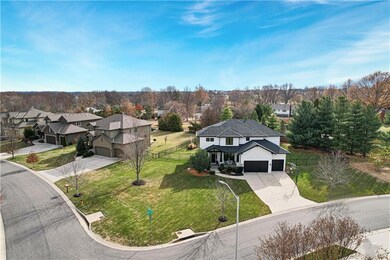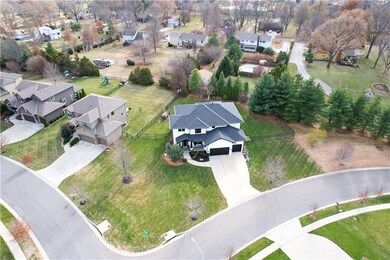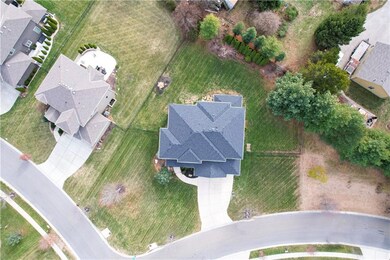
10903 W 169th Terrace Overland Park, KS 66221
South Overland Park NeighborhoodEstimated Value: $835,000 - $1,096,000
Highlights
- Custom Closet System
- Recreation Room
- Wood Flooring
- Wolf Springs Elementary School Rated A
- Traditional Architecture
- Corner Lot
About This Home
As of December 2022ABSOLUTE SHOW STOPPER! SPECTACULAR 2-STY HOME NESTLED ON A PRIVATE CUL-DE-SAC LOT IN SOUGHT AFTER COFFEE CREEK SUBDIVISION. OPEN CONCEPT FLOOR PLAN WITH BRAND NEW ROOF AND FRESH EXTERIOR PAINT. INTERIOR INCLUDES: RICH HARDWOOD FLOORS, CLASSIC WHITE KITCHEN CABINETRY, STAINLESS APPLIANCES, WALK-IN PANTRY, MUD RM, PRIVATE OFFICE WITH FRENCH DOORS AND MODERN ACCENTS THROUGHOUT. SECOND STORY BOASTS AN OVERSIZED MASTER SUITE & BATH WITH ATTACHED LAUNDRY RM AND ALL BEDROOMS WITH RARE ON-SUITE BATHROOMS. DON'T MISS FINISHED LOWER LEVEL WITH RECREATION ROOM, 5TH BEDROOM, FULL BATHROOM, WET BAR AND AMPLE STORAGE. EXTERIOR IS PERFECT FOR ENTERTAINING WITH A LARGE SCREENED IN PORCH, FENCED LOT, SPRINKLER SYSTEM AND LUSH LANDSCAPING THROUGHOUT. MINUTES TO HIGHWAYS, SHOPPING, RESTAURANTS AND MORE..DON'T LET THIS ONE PASS YOU BY.
Last Agent to Sell the Property
ReeceNichols - Leawood License #SP00219493 Listed on: 12/01/2022

Home Details
Home Type
- Single Family
Est. Annual Taxes
- $7,042
Year Built
- Built in 2011
Lot Details
- 0.45 Acre Lot
- Cul-De-Sac
- Aluminum or Metal Fence
- Corner Lot
- Sprinkler System
- Many Trees
HOA Fees
- $88 Monthly HOA Fees
Parking
- 3 Car Attached Garage
- Front Facing Garage
Home Design
- Traditional Architecture
- Composition Roof
Interior Spaces
- Wet Bar
- Thermal Windows
- Window Treatments
- Mud Room
- Family Room with Fireplace
- Formal Dining Room
- Home Office
- Recreation Room
- Screened Porch
Kitchen
- Breakfast Room
- Eat-In Kitchen
- Gas Oven or Range
- Dishwasher
- Stainless Steel Appliances
- Kitchen Island
- Disposal
Flooring
- Wood
- Carpet
- Ceramic Tile
Bedrooms and Bathrooms
- 5 Bedrooms
- Custom Closet System
- Walk-In Closet
Laundry
- Laundry Room
- Laundry on upper level
Finished Basement
- Basement Fills Entire Space Under The House
- Bedroom in Basement
Schools
- Wolf Springs Elementary School
- Blue Valley Southwest High School
Additional Features
- Playground
- Forced Air Heating and Cooling System
Listing and Financial Details
- Assessor Parcel Number NP10230000-0069
Community Details
Overview
- Association fees include curbside recycling, management, trash pick up
- Coffee Creek Crossing Subdivision
Recreation
- Community Pool
- Trails
Ownership History
Purchase Details
Home Financials for this Owner
Home Financials are based on the most recent Mortgage that was taken out on this home.Purchase Details
Home Financials for this Owner
Home Financials are based on the most recent Mortgage that was taken out on this home.Purchase Details
Home Financials for this Owner
Home Financials are based on the most recent Mortgage that was taken out on this home.Purchase Details
Home Financials for this Owner
Home Financials are based on the most recent Mortgage that was taken out on this home.Similar Homes in Overland Park, KS
Home Values in the Area
Average Home Value in this Area
Purchase History
| Date | Buyer | Sale Price | Title Company |
|---|---|---|---|
| National Residential Nominee Services Inc | $725,000 | Kansas City Title | |
| Curtis James M | -- | None Available | |
| Stewart Timothy C | -- | First American Title | |
| Lambie Custom Homes Inc | -- | First American Title |
Mortgage History
| Date | Status | Borrower | Loan Amount |
|---|---|---|---|
| Previous Owner | Curtis James M | $472,284 | |
| Previous Owner | Curtis James M | $469,800 | |
| Previous Owner | Stewart Timothy C | $414,475 | |
| Previous Owner | Stewart Timothy C | $417,000 | |
| Previous Owner | Lambie Custom Homes Inc | $345,000 |
Property History
| Date | Event | Price | Change | Sq Ft Price |
|---|---|---|---|---|
| 12/29/2022 12/29/22 | Sold | -- | -- | -- |
| 12/06/2022 12/06/22 | Pending | -- | -- | -- |
| 12/01/2022 12/01/22 | For Sale | $725,000 | -- | $170 / Sq Ft |
Tax History Compared to Growth
Tax History
| Year | Tax Paid | Tax Assessment Tax Assessment Total Assessment is a certain percentage of the fair market value that is determined by local assessors to be the total taxable value of land and additions on the property. | Land | Improvement |
|---|---|---|---|---|
| 2024 | $8,759 | $84,835 | $19,874 | $64,961 |
| 2023 | $8,079 | $77,326 | $18,083 | $59,243 |
| 2022 | $7,663 | $72,036 | $15,075 | $56,961 |
| 2021 | $7,138 | $63,859 | $15,075 | $48,784 |
| 2020 | $7,042 | $62,560 | $15,075 | $47,485 |
| 2019 | $6,737 | $58,593 | $12,563 | $46,030 |
| 2018 | $6,794 | $57,914 | $10,467 | $47,447 |
| 2017 | $6,428 | $53,820 | $10,467 | $43,353 |
| 2016 | $6,468 | $54,107 | $10,467 | $43,640 |
| 2015 | $6,409 | $53,371 | $10,467 | $42,904 |
| 2013 | -- | $49,542 | $10,467 | $39,075 |
Agents Affiliated with this Home
-
Kathryn Thomas

Seller's Agent in 2022
Kathryn Thomas
ReeceNichols - Leawood
(816) 810-7156
12 in this area
238 Total Sales
-
Valerie McClaskey

Buyer's Agent in 2022
Valerie McClaskey
Keller Williams Realty Partner
(702) 788-8818
15 in this area
196 Total Sales
Map
Source: Heartland MLS
MLS Number: 2413959
APN: NP10230000-0069
- 10804 W 169th St
- 12303 W 170th Terrace
- 12302 W 170th Terrace
- 16817 Goddard St
- 16821 Goddard St
- 17021 King St
- 10654 W 168th Ct
- 17029 King St
- 17024 King St
- 11212 W 170th Place
- 16780 W 170th Ct
- 11316 W 170th Terrace
- 16905 Barton St
- 16921 Barton St
- 11327 W 170th Terrace
- 11203 W 171st Terrace
- 12511 W 170th Terrace
- 10417 W 172nd St
- 17212 Nieman Rd
- 17216 Goddard St
- 10903 W 169th Terrace
- 10903 W 169th Terrace
- 10903 W 169th Terrace
- 10809 W 169th St
- 11200 W 169th St
- 10805 W 169th St
- 10902 W 169th Terrace
- 10906 W 169th Terrace
- 10808 W 169th St
- 10804 W 169th St
- 10801 W 169th St
- 10910 W 169th Terrace
- 16865 Bluejacket St
- 10800 W 169th St
- 16868 Bluejacket St
- 10717 W 169th St
- 10801 W 169th St
- 10720 W 169th St
- 11010 W 170th Terrace
- 16861 Bluejacket St
