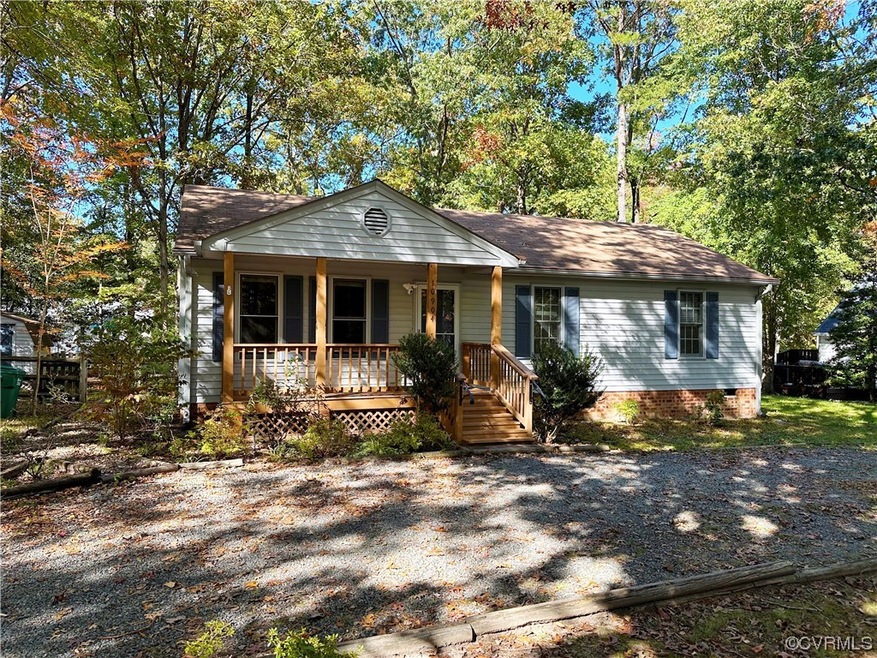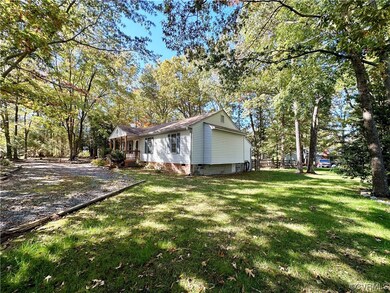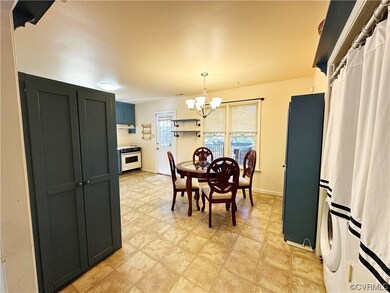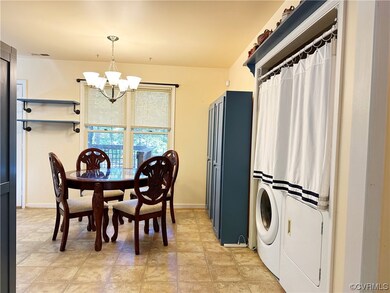
10904 Robin Spring Ln Glen Allen, VA 23060
Highlights
- Deck
- Wooded Lot
- Cul-De-Sac
- Glen Allen High School Rated A
- Circular Driveway
- Porch
About This Home
As of November 2023Conveniently located in Glen Allen and situated on .56 acres! This adorable rancher has 3 bedrooms and 2 full baths! Recent improvements includes, NEW HVAC ’22, New back deck ’22, New SS Frig. ’23, Refinished master bathroom, Laminate flooring, Gutter guard and Roof ’15. The front door opens to the family room and views to the expansive eat-in kitchen; which includes a dishwasher, stove, shelving, and a laundry closet with washer & dryer. The nice size master bedroom with carpet features an ensuite with newer renovations and accessible walk-in shower and seat. Good size 2nd bedroom and 3rd bedroom or study share a full hall bath. From the back door it opens to the new deck and large fenced-in back yard with detached shed and attached shed containing the water heater, electrical panel box, and Verizon FIOS. The front has a circular gravel driveway for easy access. Tucked back in a secluded wooded cul-de-sac but easy access to 295 and shops. Don’t miss out on your opportunity for this highly desirable Glen Allen location, schedule your showing today!
Last Agent to Sell the Property
Samson Properties License #0225209043 Listed on: 10/27/2023

Home Details
Home Type
- Single Family
Year Built
- Built in 1992
Lot Details
- 0.56 Acre Lot
- Cul-De-Sac
- Split Rail Fence
- Wooded Lot
- Zoning described as R2A
Home Design
- Frame Construction
- Composition Roof
- Vinyl Siding
Interior Spaces
- 1,088 Sq Ft Home
- 1-Story Property
- Crawl Space
- Storm Doors
Kitchen
- Eat-In Kitchen
- Electric Cooktop
- Dishwasher
Flooring
- Carpet
- Laminate
Bedrooms and Bathrooms
- 3 Bedrooms
- 2 Full Bathrooms
Laundry
- Dryer
- Washer
Parking
- Circular Driveway
- Unpaved Parking
Accessible Home Design
- Accessible Full Bathroom
Outdoor Features
- Deck
- Shed
- Porch
Schools
- Greenwood Elementary School
- Hungary Creek Middle School
- Glen Allen High School
Utilities
- Central Air
- Heat Pump System
Community Details
- Robins Nest Subdivision
Listing and Financial Details
- Tax Lot 1
- Assessor Parcel Number 773-769-0228
Ownership History
Purchase Details
Home Financials for this Owner
Home Financials are based on the most recent Mortgage that was taken out on this home.Purchase Details
Home Financials for this Owner
Home Financials are based on the most recent Mortgage that was taken out on this home.Purchase Details
Home Financials for this Owner
Home Financials are based on the most recent Mortgage that was taken out on this home.Purchase Details
Home Financials for this Owner
Home Financials are based on the most recent Mortgage that was taken out on this home.Similar Homes in the area
Home Values in the Area
Average Home Value in this Area
Purchase History
| Date | Type | Sale Price | Title Company |
|---|---|---|---|
| Bargain Sale Deed | $291,000 | First American Title | |
| Warranty Deed | $187,500 | Attorney | |
| Warranty Deed | $167,500 | -- | |
| Warranty Deed | -- | -- |
Mortgage History
| Date | Status | Loan Amount | Loan Type |
|---|---|---|---|
| Previous Owner | $87,500 | New Conventional | |
| Previous Owner | $173,027 | VA | |
| Previous Owner | $94,400 | New Conventional | |
| Previous Owner | $13,000 | New Conventional |
Property History
| Date | Event | Price | Change | Sq Ft Price |
|---|---|---|---|---|
| 07/01/2025 07/01/25 | For Sale | $363,000 | +24.7% | $334 / Sq Ft |
| 11/20/2023 11/20/23 | Sold | $291,000 | +5.8% | $267 / Sq Ft |
| 10/31/2023 10/31/23 | Pending | -- | -- | -- |
| 10/27/2023 10/27/23 | For Sale | $275,000 | +46.7% | $253 / Sq Ft |
| 05/17/2017 05/17/17 | Sold | $187,500 | -0.8% | $172 / Sq Ft |
| 03/16/2017 03/16/17 | Pending | -- | -- | -- |
| 03/09/2017 03/09/17 | For Sale | $189,000 | +12.8% | $174 / Sq Ft |
| 07/27/2015 07/27/15 | Sold | $167,500 | -6.9% | $154 / Sq Ft |
| 06/15/2015 06/15/15 | Pending | -- | -- | -- |
| 04/02/2015 04/02/15 | For Sale | $180,000 | -- | $165 / Sq Ft |
Tax History Compared to Growth
Tax History
| Year | Tax Paid | Tax Assessment Tax Assessment Total Assessment is a certain percentage of the fair market value that is determined by local assessors to be the total taxable value of land and additions on the property. | Land | Improvement |
|---|---|---|---|---|
| 2025 | $2,493 | $260,600 | $59,000 | $201,600 |
| 2024 | $2,493 | $260,600 | $59,000 | $201,600 |
| 2023 | $0 | $260,600 | $59,000 | $201,600 |
| 2022 | $1,940 | $228,200 | $57,000 | $171,200 |
| 2021 | $1,940 | $197,400 | $50,000 | $147,400 |
| 2020 | $0 | $197,400 | $50,000 | $147,400 |
| 2019 | $0 | $180,800 | $50,000 | $130,800 |
| 2018 | $1,564 | $179,800 | $50,000 | $129,800 |
| 2017 | $1,491 | $171,400 | $50,000 | $121,400 |
| 2016 | $1,491 | $171,400 | $50,000 | $121,400 |
| 2015 | $1,394 | $171,400 | $50,000 | $121,400 |
| 2014 | $1,394 | $160,200 | $46,000 | $114,200 |
Agents Affiliated with this Home
-
Susan Wingo
S
Seller's Agent in 2025
Susan Wingo
Weichert Corporate
2 in this area
23 Total Sales
-
Kosal Soth

Seller's Agent in 2023
Kosal Soth
Samson Properties
(804) 852-6736
5 in this area
65 Total Sales
-
Sandy Basham

Buyer's Agent in 2023
Sandy Basham
Shaheen Ruth Martin & Fonville
(804) 921-2030
4 in this area
37 Total Sales
-
J
Seller's Agent in 2017
Jody Korman
RE/MAX
-
S
Buyer's Agent in 2017
Sonya Saunders
Liz Moore & Associates
-
Fred Shibley

Seller's Agent in 2015
Fred Shibley
Compass
(804) 690-1752
1 in this area
39 Total Sales
Map
Source: Central Virginia Regional MLS
MLS Number: 2326259
APN: 773-769-0228
- 2658 Forget me Not Ln
- 2646 Forget me Not Ln
- 2904 Quail Walk Dr
- 2638 Forget me Not Ln
- 2630 Forget me Not Ln
- 10948 Forest Trace Ln
- 2604 Forget me Not Ln
- 10732 Forget me Not Way
- 10724 Forget me Not Way
- 10712 Forget me Not Way
- 10520 Greenwood Rd
- 10725 Forget me Not Way
- 10721 Forget me Not Way
- 2509 Forget me Not Ln
- 10709 Forget me Not Way
- 2512 Forget me Not Ln
- 11313 Old Washington Hwy
- 2704 Renay Ct
- 10398 Jordan Dr
- 10701 Mountain Ash Dr






