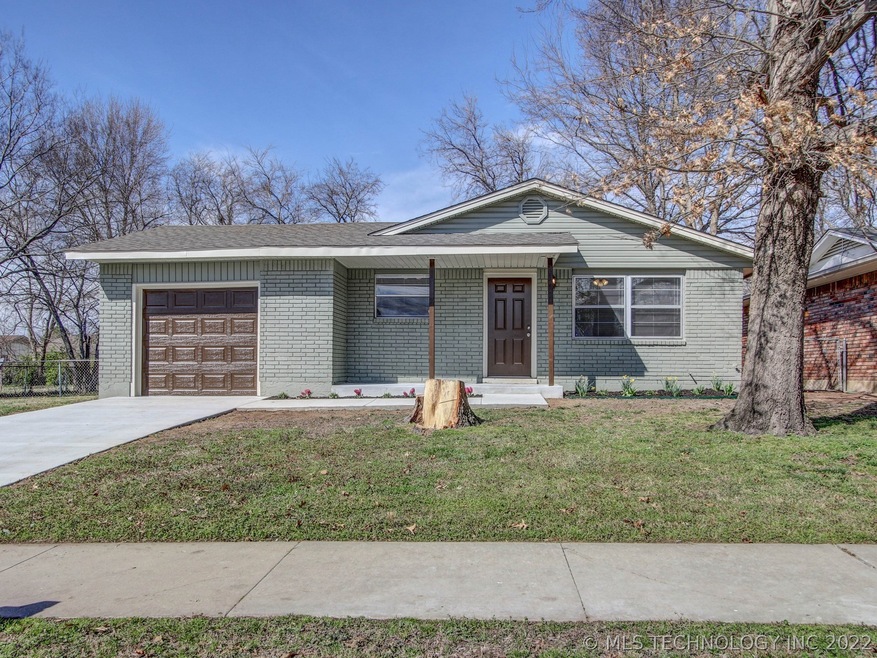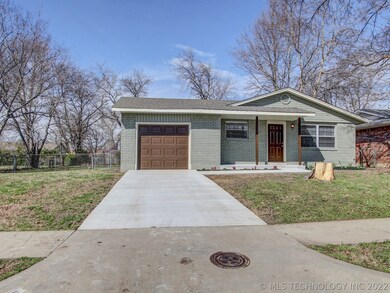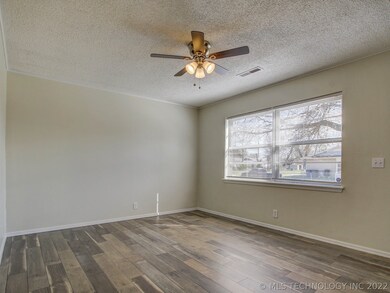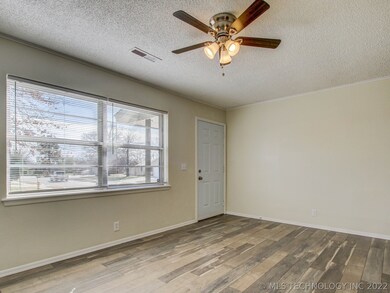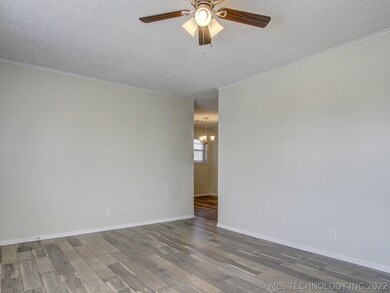
10905 E 34th Place Tulsa, OK 74146
Milwood NeighborhoodHighlights
- Mature Trees
- Wood Flooring
- No HOA
- Union High School Freshman Academy Rated A
- High Ceiling
- Porch
About This Home
As of April 2025Beautiful Updated Home in Union School District! New Roof w/30yrs. Life Time Warranty, New Kitchen Countertop w/Integrated Backsplash. New Appliances: Oven Gas Ranger, Dishwasher & Microwave. New Hardwood Floors in the entire Home, Updated Bathroom w/New Ceramic Floor Tile, Lots of Lighting. New Concrete Driveway w/New Garage Door. Warranty Exterior Pier Transferable to New Owner. 1 Year Residential Home Warranty w/Accepted Offer. Great Location; Close to Shopping, School, Clinics & Easy Access to Highway
Last Agent to Sell the Property
Platinum Realty, LLC. License #172578 Listed on: 03/13/2020

Home Details
Home Type
- Single Family
Est. Annual Taxes
- $1,098
Year Built
- Built in 1971
Lot Details
- 8,978 Sq Ft Lot
- South Facing Home
- Property is Fully Fenced
- Chain Link Fence
- Mature Trees
Parking
- 1 Car Attached Garage
Home Design
- Brick Exterior Construction
- Slab Foundation
- Fiberglass Roof
- Pre-Cast Concrete Construction
- Asphalt
Interior Spaces
- 960 Sq Ft Home
- 1-Story Property
- High Ceiling
- Ceiling Fan
- Aluminum Window Frames
- Washer and Gas Dryer Hookup
Kitchen
- <<OvenToken>>
- Stove
- Gas Range
- <<microwave>>
- Dishwasher
- Laminate Countertops
- Disposal
Flooring
- Wood
- Tile
Bedrooms and Bathrooms
- 3 Bedrooms
- 1 Full Bathroom
Schools
- Roy Clark Elementary School
- Union Middle School
- Union High School
Utilities
- Zoned Heating and Cooling
- Heating System Uses Gas
- Gas Water Heater
- Phone Available
Additional Features
- Accessible Doors
- Porch
Community Details
- No Home Owners Association
- Briardale I Subdivision
Listing and Financial Details
- Home warranty included in the sale of the property
Ownership History
Purchase Details
Home Financials for this Owner
Home Financials are based on the most recent Mortgage that was taken out on this home.Purchase Details
Home Financials for this Owner
Home Financials are based on the most recent Mortgage that was taken out on this home.Purchase Details
Purchase Details
Purchase Details
Home Financials for this Owner
Home Financials are based on the most recent Mortgage that was taken out on this home.Purchase Details
Purchase Details
Home Financials for this Owner
Home Financials are based on the most recent Mortgage that was taken out on this home.Purchase Details
Similar Homes in Tulsa, OK
Home Values in the Area
Average Home Value in this Area
Purchase History
| Date | Type | Sale Price | Title Company |
|---|---|---|---|
| Warranty Deed | $171,000 | American Eagle | |
| Warranty Deed | $98,000 | Fidelity National Ttl Ins Co | |
| Quit Claim Deed | -- | None Available | |
| Quit Claim Deed | -- | First Tulsa Title Company | |
| Special Warranty Deed | -- | First American Title | |
| Sheriffs Deed | -- | -- | |
| Corporate Deed | $61,000 | Firstitle & Abstract Svcs In | |
| Sheriffs Deed | $27,433 | -- |
Mortgage History
| Date | Status | Loan Amount | Loan Type |
|---|---|---|---|
| Open | $167,902 | FHA | |
| Previous Owner | $95,060 | New Conventional | |
| Previous Owner | $58,400 | Unknown | |
| Previous Owner | $54,750 | Construction | |
| Previous Owner | $60,570 | FHA |
Property History
| Date | Event | Price | Change | Sq Ft Price |
|---|---|---|---|---|
| 04/29/2025 04/29/25 | Sold | $171,000 | -2.2% | $132 / Sq Ft |
| 03/27/2025 03/27/25 | Pending | -- | -- | -- |
| 03/18/2025 03/18/25 | For Sale | $174,900 | +78.5% | $135 / Sq Ft |
| 04/17/2020 04/17/20 | Sold | $98,000 | 0.0% | $102 / Sq Ft |
| 03/13/2020 03/13/20 | Pending | -- | -- | -- |
| 03/13/2020 03/13/20 | For Sale | $98,000 | -- | $102 / Sq Ft |
Tax History Compared to Growth
Tax History
| Year | Tax Paid | Tax Assessment Tax Assessment Total Assessment is a certain percentage of the fair market value that is determined by local assessors to be the total taxable value of land and additions on the property. | Land | Improvement |
|---|---|---|---|---|
| 2024 | $1,447 | $11,885 | $2,013 | $9,872 |
| 2023 | $1,447 | $11,319 | $1,922 | $9,397 |
| 2022 | $1,436 | $10,780 | $2,186 | $8,594 |
| 2021 | $1,455 | $10,780 | $2,186 | $8,594 |
| 2020 | $1,061 | $7,978 | $2,186 | $5,792 |
| 2019 | $1,098 | $7,978 | $2,186 | $5,792 |
| 2018 | $1,053 | $7,667 | $2,101 | $5,566 |
| 2017 | $1,059 | $7,667 | $2,101 | $5,566 |
| 2016 | $1,036 | $7,667 | $2,101 | $5,566 |
| 2015 | $1,047 | $7,667 | $2,101 | $5,566 |
| 2014 | $1,031 | $7,667 | $2,101 | $5,566 |
Agents Affiliated with this Home
-
Rosideth Bolivar
R
Seller's Agent in 2025
Rosideth Bolivar
HomeSmart Stellar Realty
(918) 852-6717
1 in this area
37 Total Sales
-
Carmen Plunk

Buyer's Agent in 2025
Carmen Plunk
Chinowth & Cohen
(918) 231-7493
4 in this area
187 Total Sales
-
Grace Herrera
G
Seller's Agent in 2020
Grace Herrera
Platinum Realty, LLC.
(918) 712-4310
1 in this area
16 Total Sales
Map
Source: MLS Technology
MLS Number: 2009874
APN: 74850-94-19-18030
- 10807 E 33rd Place
- 10936 E 36th Place
- 3434 S 114th Ave E
- 3728 S 109th Ave E
- 3656 S 106th Ave E
- 9751 E 31st St
- 11428 E 32nd Place
- 3315 S 116th Place E
- 3309 S 116th Place E
- 10128 E 34th St
- 3109 S 115th Ave E
- 11419 E 31st Place S
- 3007 S 111th Ave E
- 10117 E 34th St
- 3203 S 101st Place E
- 3602 S 119th Ave E
- 3344 S 120th Ave E
- 3843 S 117th Ave E
- 3164 S 101st Ave E Unit 801
- 3506 S 121st Ave E
