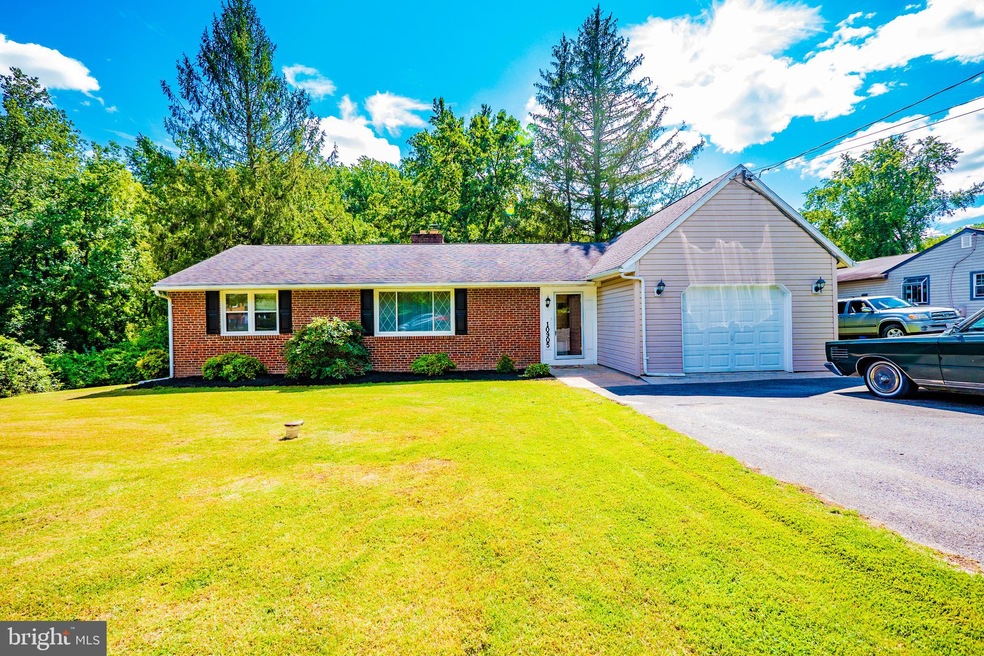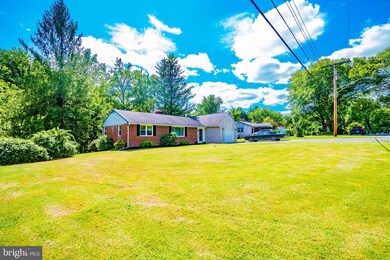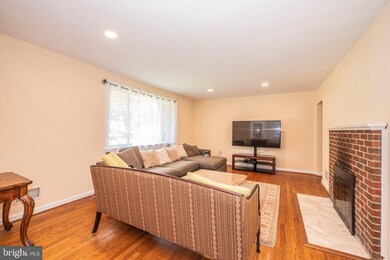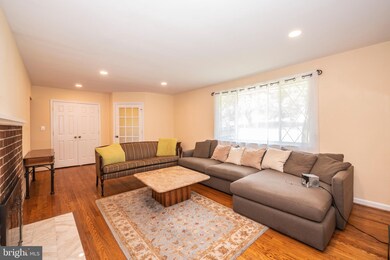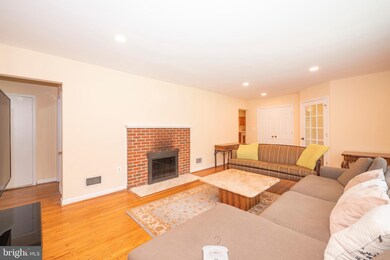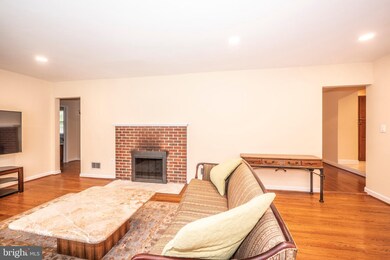
10905 Steffeny Rd Randallstown, MD 21133
Sunnybrook Hills NeighborhoodHighlights
- Above Ground Pool
- Deck
- Rambler Architecture
- 0.49 Acre Lot
- Traditional Floor Plan
- Backs to Trees or Woods
About This Home
As of October 2021Your beautiful 3 bedroom, 1.5 bath brick home awaits! So may upgrades...remodeled kitchen w/ center island, ceramic tile, and SS appliances. Updated bath, recent water HVAC (w/ Ecobee thermostat), updated plumbing, recent water heater, replacement windows, multiple ceiling fans, closet organizer and more! Wood flooring on main level, fireplace in living room, and freshly painted throughout! Hang out and watch the game in the large basement family room featuring a bar & frig! The backyard is your private retreat with large deck (wired for hot tub) and pool. There is plenty of storage in the attached 1 car garage and the 20x20 shed! All this situated on 1/2 landscaped acres on a quiet street. Included is additional .14 acre lot at back of property where stream is located.
Last Agent to Sell the Property
Todays Realty, Inc. License #70163 Listed on: 09/03/2021
Home Details
Home Type
- Single Family
Est. Annual Taxes
- $2,566
Year Built
- Built in 1956
Lot Details
- 0.49 Acre Lot
- Landscaped
- Backs to Trees or Woods
- Property is in very good condition
Parking
- 1 Car Attached Garage
- Garage Door Opener
- Driveway
Home Design
- Rambler Architecture
- Brick Exterior Construction
- Block Foundation
- Asphalt Roof
Interior Spaces
- Property has 2 Levels
- Traditional Floor Plan
- Bar
- Ceiling Fan
- Fireplace With Glass Doors
- Screen For Fireplace
- Fireplace Mantel
- Replacement Windows
- Double Hung Windows
- Window Screens
- Six Panel Doors
- Entrance Foyer
- Family Room
- Living Room
- Dining Room
- Wood Flooring
- Storm Doors
Kitchen
- Eat-In Kitchen
- Electric Oven or Range
- Microwave
- Ice Maker
- Dishwasher
- Kitchen Island
Bedrooms and Bathrooms
- 3 Main Level Bedrooms
- En-Suite Primary Bedroom
Laundry
- Laundry Room
- Dryer
- Washer
Partially Finished Basement
- Walk-Out Basement
- Basement Fills Entire Space Under The House
- Rear Basement Entry
- Sump Pump
Outdoor Features
- Above Ground Pool
- Deck
- Shed
Utilities
- Forced Air Heating and Cooling System
- Heating System Uses Oil
- Vented Exhaust Fan
- Well
- Electric Water Heater
- Septic Tank
- Cable TV Available
Community Details
- No Home Owners Association
- Chapeldale Subdivision
Listing and Financial Details
- Tax Lot 6
- Assessor Parcel Number 04020202651150
Ownership History
Purchase Details
Home Financials for this Owner
Home Financials are based on the most recent Mortgage that was taken out on this home.Purchase Details
Purchase Details
Purchase Details
Similar Homes in the area
Home Values in the Area
Average Home Value in this Area
Purchase History
| Date | Type | Sale Price | Title Company |
|---|---|---|---|
| Deed | $329,900 | Rgs Title | |
| Interfamily Deed Transfer | -- | None Available | |
| Deed | $249,900 | -- | |
| Deed | $120,000 | -- |
Mortgage History
| Date | Status | Loan Amount | Loan Type |
|---|---|---|---|
| Previous Owner | $300,000 | Purchase Money Mortgage |
Property History
| Date | Event | Price | Change | Sq Ft Price |
|---|---|---|---|---|
| 07/17/2025 07/17/25 | For Sale | $399,900 | +21.2% | $251 / Sq Ft |
| 10/12/2021 10/12/21 | Sold | $329,900 | 0.0% | $207 / Sq Ft |
| 09/07/2021 09/07/21 | Pending | -- | -- | -- |
| 09/03/2021 09/03/21 | For Sale | $329,900 | -- | $207 / Sq Ft |
Tax History Compared to Growth
Tax History
| Year | Tax Paid | Tax Assessment Tax Assessment Total Assessment is a certain percentage of the fair market value that is determined by local assessors to be the total taxable value of land and additions on the property. | Land | Improvement |
|---|---|---|---|---|
| 2025 | $2,760 | $237,933 | -- | -- |
| 2024 | $2,760 | $223,800 | $80,300 | $143,500 |
| 2023 | $1,374 | $221,733 | $0 | $0 |
| 2022 | $2,698 | $219,667 | $0 | $0 |
| 2021 | $2,433 | $217,600 | $80,300 | $137,300 |
| 2020 | $2,530 | $208,733 | $0 | $0 |
| 2019 | $2,422 | $199,867 | $0 | $0 |
| 2018 | $2,354 | $191,000 | $80,300 | $110,700 |
| 2017 | $2,223 | $184,833 | $0 | $0 |
| 2016 | $2,234 | $178,667 | $0 | $0 |
| 2015 | $2,234 | $172,500 | $0 | $0 |
| 2014 | $2,234 | $172,500 | $0 | $0 |
Agents Affiliated with this Home
-
gabriel goia

Seller's Agent in 2025
gabriel goia
RE/MAX
(484) 840-3605
10 Total Sales
-
Mark Hufnagel

Seller's Agent in 2021
Mark Hufnagel
Todays Realty, Inc.
(410) 984-0264
3 in this area
50 Total Sales
-
Judith Brockett

Buyer's Agent in 2021
Judith Brockett
Long & Foster
(301) 455-6990
2 in this area
69 Total Sales
Map
Source: Bright MLS
MLS Number: MDBC2010266
APN: 02-0202651150
- 0 Steffeny Rd
- 10813 Liberty Rd
- 10716 Liberty Rd
- 10702 Liberty Rd
- 4513 Wards Chapel Rd
- 11 Liberty Ridge Ct
- 3904 Wards Chapel Rd
- 4615 Deer Park Rd
- 10301 Marriottsville Rd
- 10018 Dolfield Rd
- 4 Burr Oak Ct
- 0 Deer Park Rd
- 30 Sheraton Rd
- 4105 Hupa Place
- 11 Papago Ct
- 4521 Rebekka Cir
- 4531 Rebekka Cir
- 6502 Oakland Mills Rd
- 9831 Endora Ct
- 8 Cascade Range Ct
