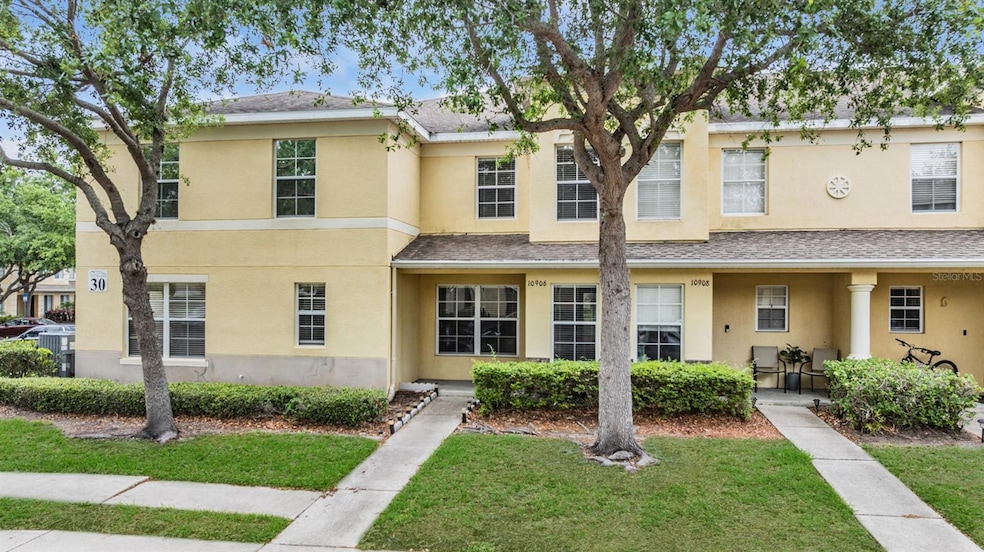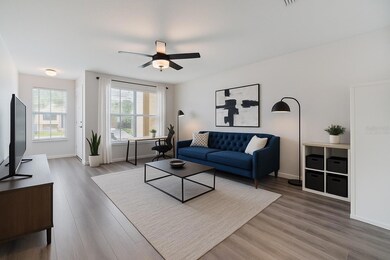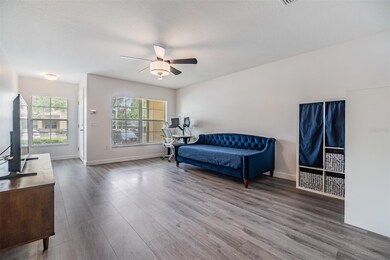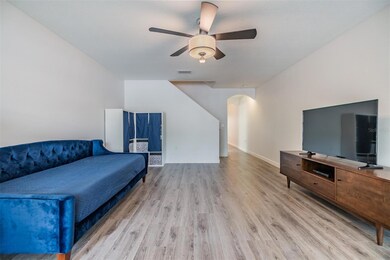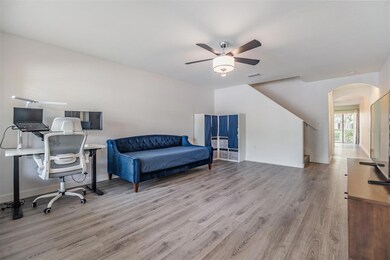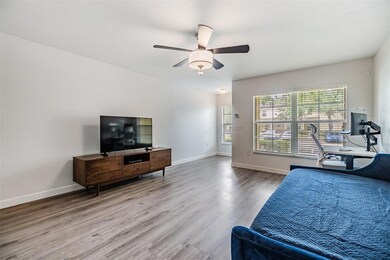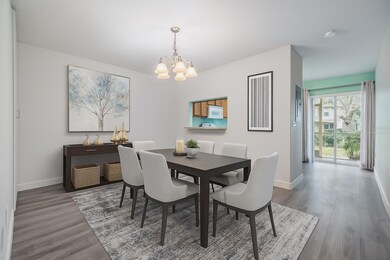10906 Keys Gate Dr Riverview, FL 33579
Estimated payment $1,815/month
Highlights
- Great Room
- Tile Flooring
- Central Heating and Cooling System
- Laundry closet
- Outdoor Storage
- Dining Room
About This Home
One or more photo(s) has been virtually staged. PRICE IMPROVEMENT...SELLER MOTIVATED! Welcome to this well-maintained, move-in-ready townhouse, perfectly situated just minutes from 301/Big Bend. This 2-bedroom, 2.5-bathroom residence boasts a bonus room, making it an ideal sanctuary for relaxation and entertaining. With easy access to shopping, dining, major highways, and St. Joseph's Hospital, convenience is at your fingertips. As you step inside, you'll be greeted by a spacious great room, adorned with luxury vinyl plank flooring that extends throughout the first level. This open space is perfect for hosting gatherings or simply unwinding after a long day. Just off the great room, a thoughtfully placed half bath offers ease and convenience for guests. The dining area, conveniently located next to the kitchen, features a delightful pass-through, allowing for effortless entertaining and interaction with family and friends. At the rear of the home, a screened lanai awaits, providing a serene outdoor space to relax and enjoy the fresh air. This area also includes a handy storage closet to keep your space tidy and organized. Venture upstairs, where you will find two generously sized bedrooms, each with ample natural light. The primary suite is a true retreat, complete with a spacious closet and private bath featuring ample counter space and a shower/tub combo—perfect for unwinding after a busy day. An additional bedroom, full bath, a versatile bonus room, and a laundry area complete this level, offering both functionality and comfort. Your HOA fees include sewer, trash, and water services, access to two community pools, tennis courts, basketball courts, a clubhouse, and ground maintenance. Don't miss out on the opportunity to call this charming townhouse your home!
Listing Agent
54 REALTY LLC Brokerage Phone: 813-435-5411 License #3346230 Listed on: 04/10/2025

Townhouse Details
Home Type
- Townhome
Est. Annual Taxes
- $3,792
Year Built
- Built in 2008
Lot Details
- 1,332 Sq Ft Lot
- South Facing Home
HOA Fees
Home Design
- Bi-Level Home
- Block Foundation
- Slab Foundation
- Shingle Roof
- Block Exterior
- Stucco
Interior Spaces
- 1,532 Sq Ft Home
- Ceiling Fan
- Blinds
- Great Room
- Dining Room
Kitchen
- Range
- Microwave
- Dishwasher
Flooring
- Carpet
- Tile
- Luxury Vinyl Tile
Bedrooms and Bathrooms
- 2 Bedrooms
- Primary Bedroom Upstairs
Laundry
- Laundry closet
- Dryer
- Washer
Outdoor Features
- Exterior Lighting
- Outdoor Storage
Schools
- Summerfield Crossing Elementary School
- Eisenhower Middle School
- East Bay High School
Utilities
- Central Heating and Cooling System
Listing and Financial Details
- Visit Down Payment Resource Website
- Legal Lot and Block 3 / 30
- Assessor Parcel Number U-08-31-20-89T-000030-00003.0
Community Details
Overview
- Alisa Persad Association, Phone Number (813) 671-2005
- Visit Association Website
- Summerfield Master Association
- Summerfield Village 1 Tr 2 Subdivision
Pet Policy
- Pets Allowed
Map
Home Values in the Area
Average Home Value in this Area
Tax History
| Year | Tax Paid | Tax Assessment Tax Assessment Total Assessment is a certain percentage of the fair market value that is determined by local assessors to be the total taxable value of land and additions on the property. | Land | Improvement |
|---|---|---|---|---|
| 2025 | $3,792 | $204,812 | $20,481 | $184,331 |
| 2024 | $3,792 | $206,970 | $20,697 | $186,273 |
| 2023 | $1,730 | $130,007 | $0 | $0 |
| 2022 | $1,674 | $126,220 | $0 | $0 |
| 2021 | $1,646 | $122,544 | $0 | $0 |
| 2020 | $1,731 | $120,852 | $12,085 | $108,767 |
| 2019 | $1,710 | $118,786 | $11,879 | $106,907 |
| 2018 | $1,997 | $96,678 | $0 | $0 |
| 2017 | $1,850 | $86,574 | $0 | $0 |
| 2016 | $1,789 | $73,872 | $0 | $0 |
| 2015 | $1,654 | $67,156 | $0 | $0 |
| 2014 | $1,496 | $61,051 | $0 | $0 |
| 2013 | -- | $55,501 | $0 | $0 |
Property History
| Date | Event | Price | List to Sale | Price per Sq Ft | Prior Sale |
|---|---|---|---|---|---|
| 10/01/2025 10/01/25 | Price Changed | $211,000 | -1.9% | $138 / Sq Ft | |
| 07/10/2025 07/10/25 | Price Changed | $215,000 | -1.4% | $140 / Sq Ft | |
| 06/16/2025 06/16/25 | Price Changed | $218,000 | -0.9% | $142 / Sq Ft | |
| 05/07/2025 05/07/25 | Price Changed | $220,000 | -2.2% | $144 / Sq Ft | |
| 04/10/2025 04/10/25 | For Sale | $225,000 | -4.3% | $147 / Sq Ft | |
| 01/06/2023 01/06/23 | Sold | $235,000 | +12.4% | $153 / Sq Ft | View Prior Sale |
| 12/15/2022 12/15/22 | Pending | -- | -- | -- | |
| 12/12/2022 12/12/22 | For Sale | $209,000 | +60.8% | $136 / Sq Ft | |
| 04/04/2018 04/04/18 | Sold | $130,000 | 0.0% | $85 / Sq Ft | View Prior Sale |
| 02/17/2018 02/17/18 | Pending | -- | -- | -- | |
| 02/08/2018 02/08/18 | For Sale | $130,000 | -- | $85 / Sq Ft |
Purchase History
| Date | Type | Sale Price | Title Company |
|---|---|---|---|
| Warranty Deed | $235,000 | Hillsborough Title | |
| Warranty Deed | $130,000 | Foundation Title & Trust Llc | |
| Special Warranty Deed | $119,990 | North American Title Company |
Mortgage History
| Date | Status | Loan Amount | Loan Type |
|---|---|---|---|
| Open | $211,500 | New Conventional | |
| Previous Owner | $126,100 | New Conventional |
Source: Stellar MLS
MLS Number: TB8372506
APN: U-08-31-20-89T-000030-00003.0
- 10901 Brickside Ct
- 10801 Brickside Ct
- 10952 Keys Gate Dr
- 12908 Utopia Gardens Way
- 10725 Dixon Dr
- 11108 Kempton Vista Dr
- 11106 Kempton Vista Dr
- 11125 Sailbrooke Dr
- 11133 Sailbrooke Dr
- 11021 Sailbrooke Dr
- 11014 Sailbrooke Dr
- 10814 Newbridge Dr
- 10908 Sailbrooke Dr
- 10906 Dixon Dr
- 10819 Newbridge Dr
- 12739 Standbridge Dr
- 12820 Belvedere Song Way
- 12757 Standbridge Dr
- 12628 Bramfield Dr
- 10301 Cowley Rd
- 10920 Brickside Ct
- 12905 Trade Port Place
- 12946 Trade Port Place
- 10818 Capstan Lake Dr
- 11014 Sailbrooke Dr
- 13120 Fennway Ridge Dr
- 13126 Fennway Ridge Dr
- 10822 Newbridge Dr
- 12723 Bramfield Dr
- 12625 Bramfield Dr
- 12617 Bramfield Dr
- 11205 Fiddlewood Dr
- 12820 Belvedere Song Way
- 10851 Newbridge Dr
- 13238 Wellington Hills Dr
- 12658 Adventure Dr
- 11007 Whitecap Dr
- 12820 Standbridge Dr
- 10615 Navigation Dr
- 12622 Montford Ln
