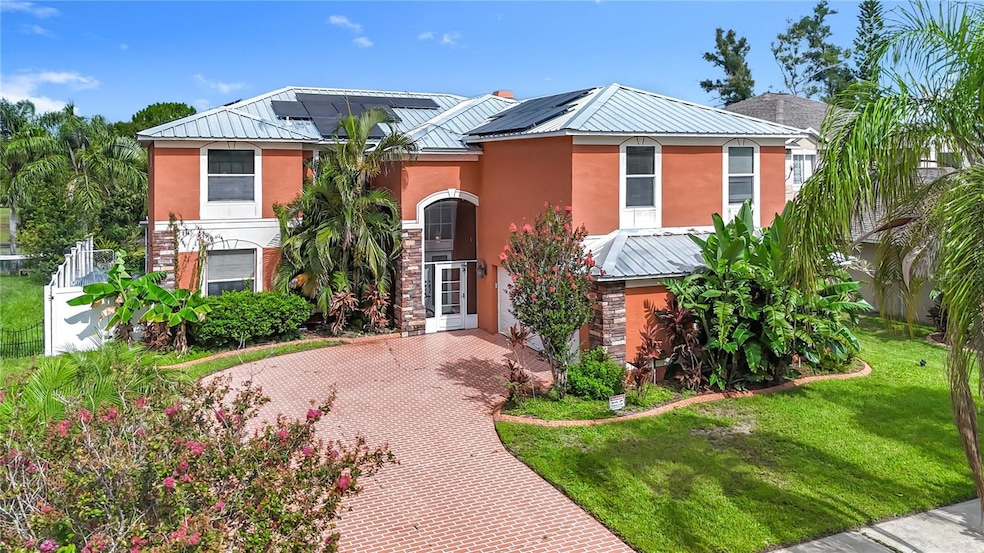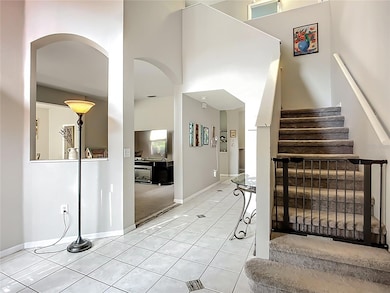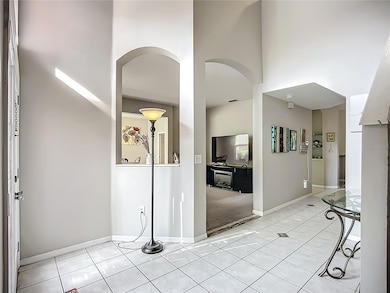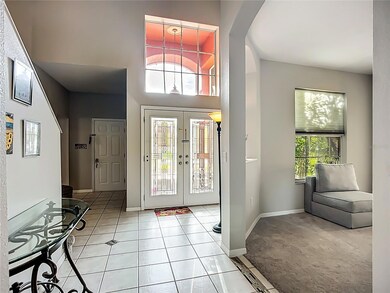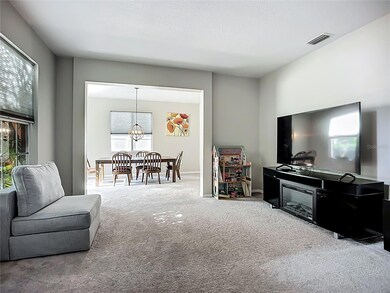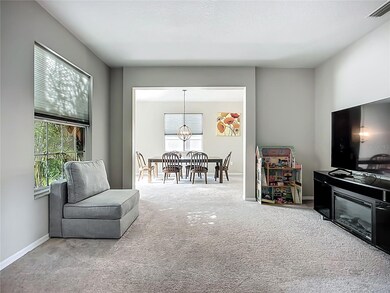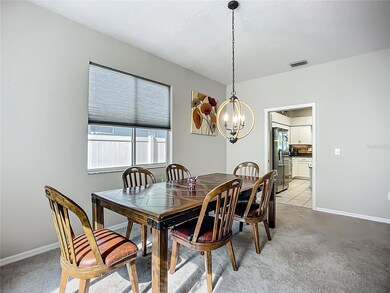11014 Sailbrooke Dr Riverview, FL 33579
Highlights
- Access To Pond
- Solar Power System
- Living Room with Fireplace
- Heated In Ground Pool
- Golf Course View
- Great Room
About This Home
Discover the perfect blend of space, comfort, and resort-style living in this expansive 4-bedroom, 3-bath pool home offering 3,855 sq. ft. of beautifully designed living space. Step into your own private retreat featuring a screened lanai, resort-style pool, hot tub, and peaceful pond views, all set on a spacious paver patio ideal for relaxing or entertaining. Inside, the chef-inspired kitchen boasts stone countertops, stainless steel appliances, and plenty of room for cooking and hosting. The open layout flows effortlessly into the dining and living areas, creating a warm and inviting atmosphere. Upstairs, an oversized flex room provides endless versatility, perfect for a home office, creative studio, game room, or workspace. Additional highlights include a 2-car garage and energy-efficient solar panels that help keep electric costs low. Located in a quiet, well-maintained community close to shopping, dining, and major commuter routes, this home offers convenience and comfort in one exceptional package. This property is available for self-tour, view it on your schedule!
Listing Agent
NINE LINE REALTY LLC Brokerage Phone: 407-924-6353 License #3412585 Listed on: 11/19/2025
Home Details
Home Type
- Single Family
Est. Annual Taxes
- $9,133
Year Built
- Built in 2001
Lot Details
- 6,958 Sq Ft Lot
- Lot Dimensions are 65.03x107
- East Facing Home
- Fenced
- Garden
Parking
- 2 Car Attached Garage
Property Views
- Pond
- Golf Course
- Garden
- Pool
Interior Spaces
- 3,855 Sq Ft Home
- 2-Story Property
- Great Room
- Living Room with Fireplace
- Laundry in unit
Kitchen
- Range
- Microwave
- Dishwasher
- Stone Countertops
Flooring
- Carpet
- Tile
Bedrooms and Bathrooms
- 4 Bedrooms
- 3 Full Bathrooms
Pool
- Heated In Ground Pool
- Saltwater Pool
- Auto Pool Cleaner
- Heated Spa
- In Ground Spa
Schools
- Summerfield Crossing Elementary School
- East Bay High School
Utilities
- Central Heating and Cooling System
- Propane
Additional Features
- Solar Power System
- Access To Pond
Listing and Financial Details
- Residential Lease
- Security Deposit $3,200
- Property Available on 11/19/25
- 12-Month Minimum Lease Term
- $60 Application Fee
- 1 to 2-Year Minimum Lease Term
- Assessor Parcel Number U-08-31-20-5JV-00000A-00039.0
Community Details
Overview
- Property has a Home Owners Association
- Summerfield Master Community Association, Phone Number (813) 671-2005
- Summerfield Village 1 Tr 7 Subdivision
Pet Policy
- 2 Pets Allowed
Map
Source: Stellar MLS
MLS Number: A4672701
APN: U-08-31-20-5JV-00000A-00039.0
- 11021 Sailbrooke Dr
- 11125 Sailbrooke Dr
- 11133 Sailbrooke Dr
- 10908 Sailbrooke Dr
- 10859 Hoffner Edge Dr
- 10914 Whitecap Dr
- 11106 Kempton Vista Dr
- 10804 Whitecap Dr
- 13201 Wellington Hills Dr
- 11108 Kempton Vista Dr
- 13110 Elgar Place
- 11033 Whittney Chase Dr
- 10906 Keys Gate Dr
- 10952 Keys Gate Dr
- 10917 Brickside Ct
- 10947 Brickside Ct
- 10811 Brickside Ct
- 10901 Brickside Ct
- 10823 Brickside Ct
- 13642 Laraway Dr
- 13126 Fennway Ridge Dr
- 13238 Wellington Hills Dr
- 11007 Whitecap Dr
- 12946 Trade Port Place
- 11210 Scotchwood Dr
- 10737 Keys Gate Dr
- 10920 Brickside Ct
- 12931 Dream Catcher Way
- 11320 Villas On the Green Dr
- 13322 Laraway Dr
- 10928 Golden Silence Dr
- 11208 Summer Star Dr
- 11162 Summer Star Dr
- 11019 Golden Silence Dr
- 11206 Fiddlewood Dr
- 11157 Summer Star Dr
- 11111 Summer Star Dr
- 10404 Summerview Cir
- 10228 Summerview Cir
- 11056 Golden Silence Dr
