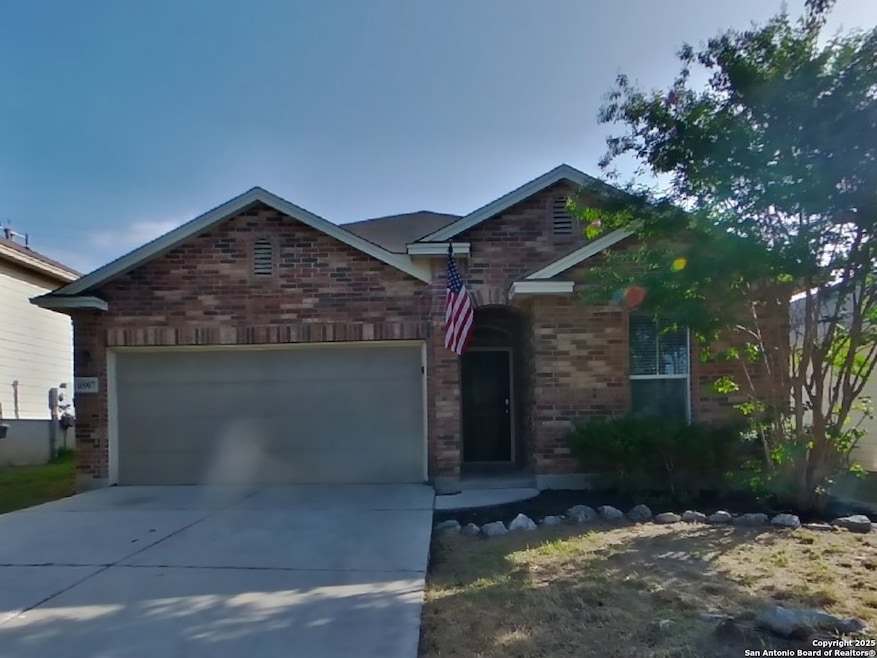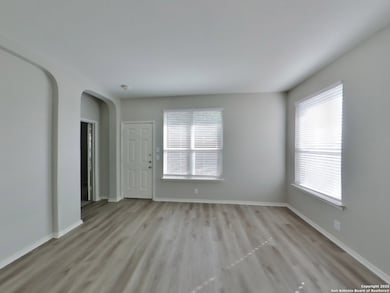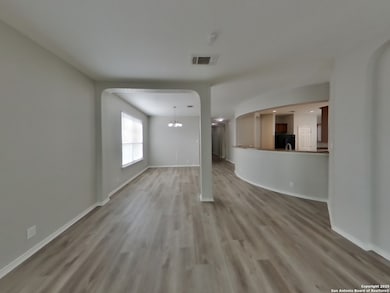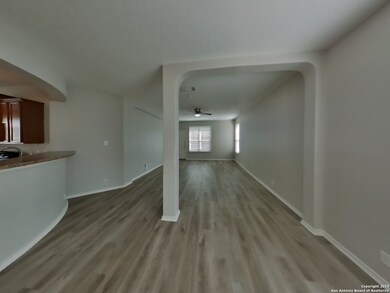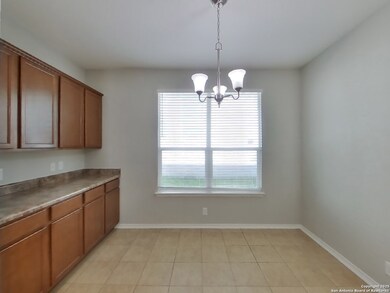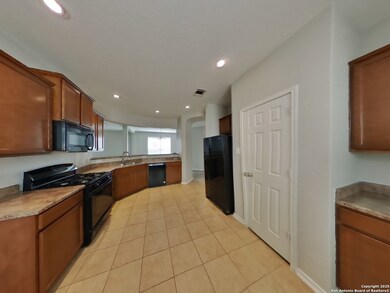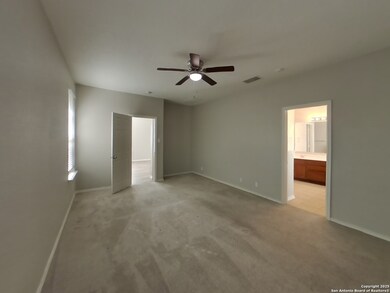10907 Flying Fury Dr San Antonio, TX 78254
3
Beds
2
Baths
1,866
Sq Ft
5,009
Sq Ft Lot
Highlights
- Central Heating and Cooling System
- Carpet
- 1-Story Property
- Ceiling Fan
About This Home
Take a look at this beautiful home featuring 3 bedrooms, 2 bathrooms, and approximately 1,866 square feet. Enjoy the freedom of a virtually maintenance free lifestyle while residing in a great community. This home is professionally managed and maintained by Tricon Residential.
Home Details
Home Type
- Single Family
Est. Annual Taxes
- $5,465
Year Built
- 2011
Lot Details
- 5,009 Sq Ft Lot
Parking
- 2 Car Garage
Home Design
- Brick Exterior Construction
- Wood Shingle Roof
Interior Spaces
- 1,866 Sq Ft Home
- 1-Story Property
- Ceiling Fan
- Window Treatments
- Fire and Smoke Detector
- Washer Hookup
Kitchen
- Stove
- Dishwasher
- Disposal
Flooring
- Carpet
- Vinyl
Bedrooms and Bathrooms
- 3 Bedrooms
- 2 Full Bathrooms
Utilities
- Central Heating and Cooling System
- Window Unit Heating System
Community Details
- Tausch Farms Subdivision
Listing and Financial Details
- Assessor Parcel Number 044712800360
Map
Source: San Antonio Board of REALTORS®
MLS Number: 1884369
APN: 04471-280-0360
Nearby Homes
- 10734 Pony Mesa
- 9407 Pegasus Run Rd
- 9602 Mustang Farm
- 9159 Mare Hunt
- 9131 Canter Horse
- 9302 Mare Country
- 9130 Mare Trace
- 9606 Connemara Bend
- 11035 Dublin Field
- 9103 Mare Hunt
- 9714 Connemara Bend
- 9027 Canter Horse
- 11472 Feather Vale
- 11483 Feather Vale
- 11479 Feather Vale
- 11471 Feather Vale
- 11460 Feather Vale
- 11468 Feather Vale
- 11464 Feather Vale
- 11456 Feather Vale
- 9535 Shetland Ct
- 9623 Mustang Farm
- 10822 Arabian Gate
- 9138 Canter Horse
- 9134 Canter Horse
- 10937 Geneva Vale
- 10827 Arabian Gate
- 9408 Dublin Green
- 9227 Mare Country
- 11023 Buckskin Bend
- 11026 Geneva Moon
- 11118 Geneva Sound
- 10627 Arabian Sands
- 10706 Shaenpath
- 11024 Dublin Briar
- 10615 Shaenpath
- 10619 Shaenview
- 10806 Foals Range
- 10502 Marigold Bay
- 11019 Palomino Bend
