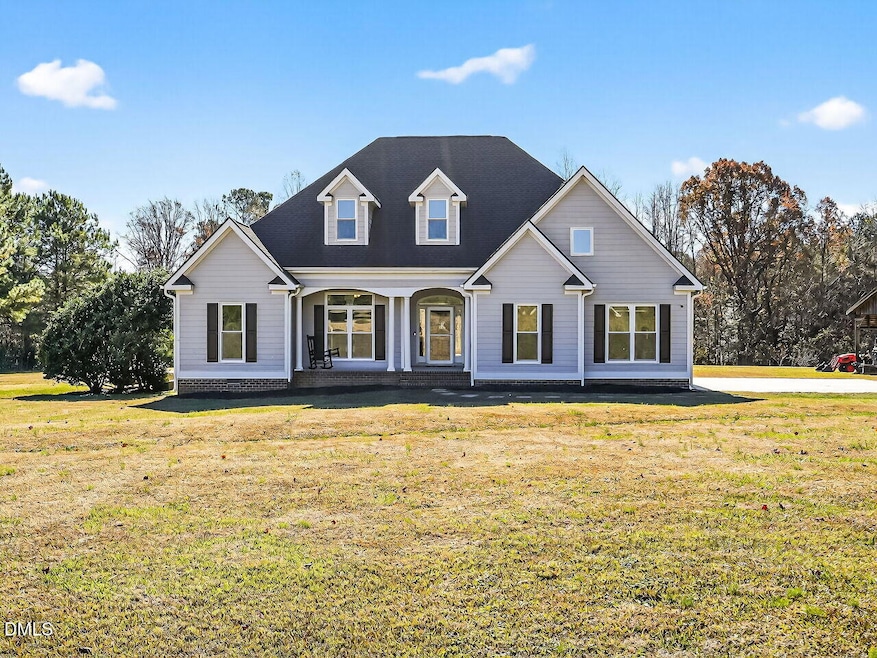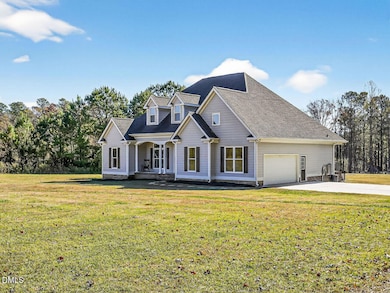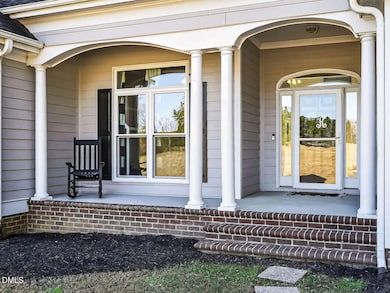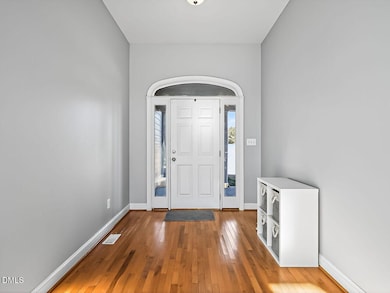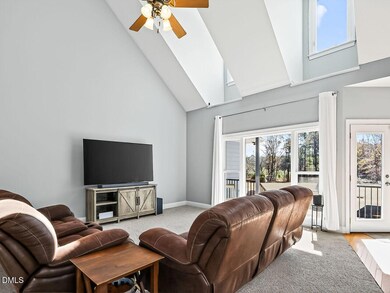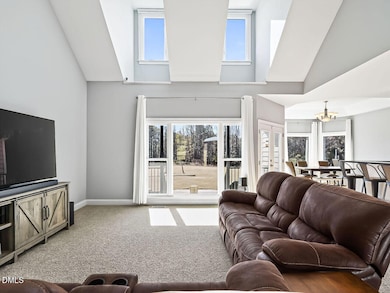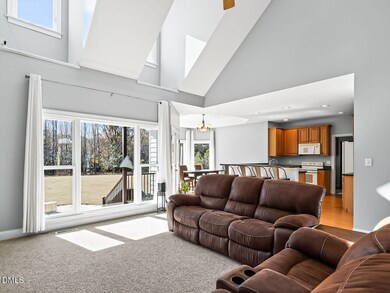10907 N Carolina 97 Middlesex, NC 27557
Estimated payment $4,119/month
Highlights
- Horses Allowed On Property
- Pond
- Partially Wooded Lot
- Open Floorplan
- Cathedral Ceiling
- Traditional Architecture
About This Home
Country living on just over 10 acres with big-ticket updates already done.
This well-kept 2003 custom home in Nash County with no HOA, private well and septic, a pond at the back of the property, and room to actually use your land.
Since 2020, the sellers have invested heavily in systems and structure so the next owner can move in with confidence. Updates include a new roof (2020), new well pump and casing (2020), HVAC unit replacement (2021), whole-house Generac generator (2025), new windows throughout the home (2025), and a professionally encapsulated crawl space with dehumidifier (improved in 2020 and replaced in 2025).
Inside, the two-story living room with skylights and a wall of windows brings in natural light and views of the back acreage. The open layout connects the living room, dining area, and kitchen with bar seating, hardwood floors, and excellent cabinet storage. A main-floor primary suite offers a tray ceiling, spacious bath with soaking tub and separate shower, and easy access to the main living areas. Additional main-floor bedrooms, a full hall bath, dedicated laundry room, and a large bonus room over the garage provide flexible space for guests, hobbies, office, or media.
Outside is where this property really stands out. The home sits well back from the road with a long front yard, side-entry garage, and wide driveway. Behind the house, a covered rear porch and paver patio overlook open fields that transition to woods and a serene pond along the back edge of the property. A large pole barn offers covered storage for tractors, boats, trailers, or equipment.
Whether you're dreaming of a small farm, space for horses or other animals (per county guidelines), gardening, or simply a Nash County home with acreage and privacy, 10907 NC 97 is a rare opportunity for land, updates, and quiet country setting all in one.
Home Details
Home Type
- Single Family
Est. Annual Taxes
- $2,938
Year Built
- Built in 2003
Lot Details
- 10.05 Acre Lot
- North Facing Home
- Natural State Vegetation
- Irregular Lot
- Cleared Lot
- Partially Wooded Lot
- Private Yard
- Grass Covered Lot
- Back Yard
Parking
- 2 Car Attached Garage
- Parking Pad
- Side Facing Garage
- Garage Door Opener
- Gravel Driveway
Home Design
- Traditional Architecture
- Shingle Roof
Interior Spaces
- 2,243 Sq Ft Home
- 1-Story Property
- Open Floorplan
- Tray Ceiling
- Smooth Ceilings
- Cathedral Ceiling
- Ceiling Fan
- Entrance Foyer
- Living Room
- Dining Room
- Bonus Room
- Crawl Space
- Indoor Smart Camera
- Laundry Room
Kitchen
- Eat-In Kitchen
- Breakfast Bar
- Electric Oven
- Free-Standing Electric Range
- Microwave
- Plumbed For Ice Maker
- Dishwasher
Flooring
- Wood
- Carpet
- Tile
Bedrooms and Bathrooms
- 3 Main Level Bedrooms
- Dual Closets
- Walk-In Closet
- 2 Full Bathrooms
- Double Vanity
- Private Water Closet
- Soaking Tub
- Bathtub with Shower
- Walk-in Shower
Attic
- Attic Floors
- Unfinished Attic
Outdoor Features
- Pond
- Covered Patio or Porch
- Playground
- Rain Gutters
Schools
- Middlesex Elementary School
- Southern Nash Middle School
- Southern Nash High School
Horse Facilities and Amenities
- Horses Allowed On Property
- Grass Field
Utilities
- Cooling System Powered By Gas
- Dehumidifier
- Central Air
- Heating System Uses Propane
- Heat Pump System
- Power Generator
- Propane
- Natural Gas Not Available
- Well
- Fuel Tank
- Septic Tank
- Septic System
- Sewer Not Available
- High Speed Internet
- Phone Available
- Cable TV Available
Community Details
- No Home Owners Association
Listing and Financial Details
- Assessor Parcel Number 2736-00-75-2360 and 2736-00-75-2857
Map
Home Values in the Area
Average Home Value in this Area
Property History
| Date | Event | Price | List to Sale | Price per Sq Ft |
|---|---|---|---|---|
| 11/20/2025 11/20/25 | For Sale | $735,000 | -- | $328 / Sq Ft |
Source: Doorify MLS
MLS Number: 10134176
- 000 Bryantown Rd
- 12601 Burgess Rd
- 12845 Mallard Rock Rd
- 12916 Mallard Rock Rd
- 12885 Mallard Rock Dr
- 12228 Anderson Rd
- 12245 Trey Point Dr
- 0 Boarder Creek Unit 100533970
- 9670 Valley Rd
- 0 Boarder Creek Ln Unit 10123840
- 4599 Debnam Rd
- 5870 Hoyt Rd
- 70 Copper Penny Rd
- 80 Copper Penny Rd
- 170 Greenhouse St
- 12874 Mallard Rock Dr
- 10331 Burgess Rd
- 0 Massey Rd Unit 10132100
- 230 Bealy Farm Rd
- 76 Sourgum Ct
- 11993 Rockside Rd
- 536 Barrington Row Ave Unit 284
- 508 Gusty Ln
- 505 Turning Lk Dr
- 505 Turning Lake Dr
- 541 Gusty Ln
- 497 Turning Lk Dr
- 497 Turning Lake Dr
- 224 Indian Summer St
- 209 Indian Summer St
- 477 Turning Lk Dr
- 477 Turning Lake Dr
- 741 Cider Mill Way
- 741 Cider Ml Way
- 244 Indian Summer St
- 705 Cider Mill Way
- 705 Cider Ml Way
- 220 Rustling Way
- 621 Howling Wind Dr
- 421 Brisk Dr
