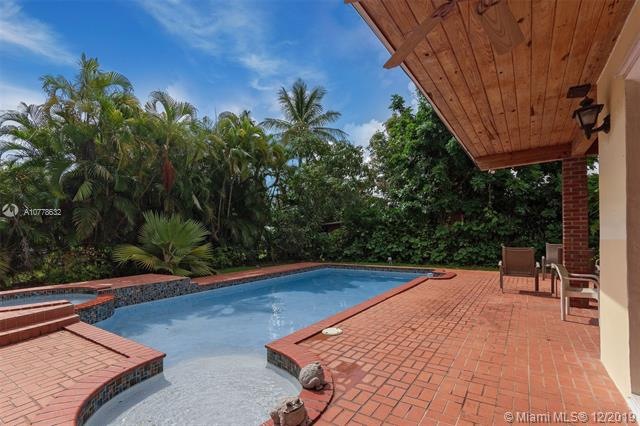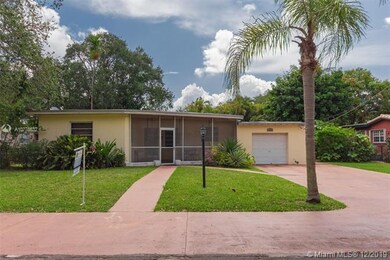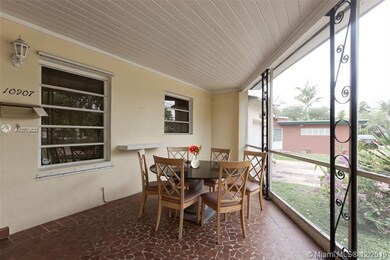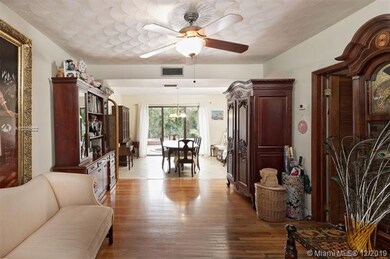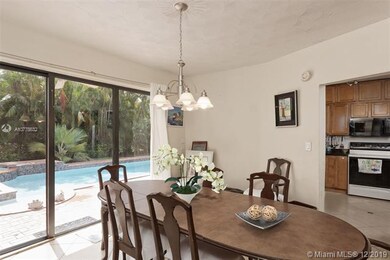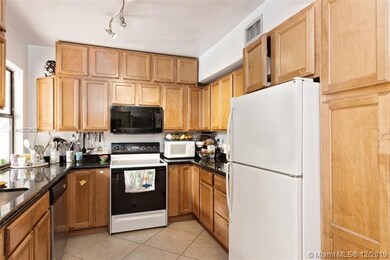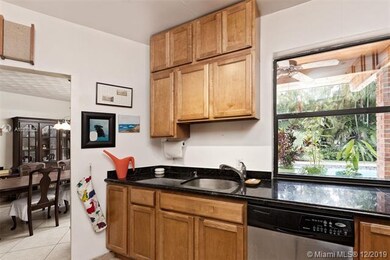
10907 NE 8th Ave Biscayne Park, FL 33161
Estimated Value: $973,000 - $1,172,882
Highlights
- Concrete Pool
- Wood Flooring
- No HOA
- Ranch Style House
- Garden View
- Utility Room in Garage
About This Home
As of February 2020Rarely available 4 Bed/2.4 Bath Pool/Spa home w/enormous screened enclosure. Covered back patio, fully fenced yard. Generously sized master suite with walk-in closet. Nicely appointed kitchen, additional bedrooms are large w/ample closet space. Lush tree lined street. All appliances come with a transferable warantee. Biscayne Park is centrally located and steps from everything Miami has to offer!
Last Agent to Sell the Property
BrokerNation Real Estate License #0692780 Listed on: 12/10/2019

Home Details
Home Type
- Single Family
Est. Annual Taxes
- $10,146
Year Built
- Built in 1949
Lot Details
- 9,375 Sq Ft Lot
- East Facing Home
- Fenced
- Property is zoned 0100
Parking
- 1 Car Attached Garage
- Driveway
- Guest Parking
- Open Parking
Property Views
- Garden
- Pool
Home Design
- Ranch Style House
- Flat Roof with Façade front
- Composition Roof
Interior Spaces
- 1,700 Sq Ft Home
- Built-In Features
- Ceiling Fan
- Combination Dining and Living Room
- Utility Room in Garage
- Wood Flooring
Kitchen
- Electric Range
- Microwave
- Dishwasher
Bedrooms and Bathrooms
- 4 Bedrooms
- Walk-In Closet
Laundry
- Laundry in Garage
- Dryer
- Washer
Pool
- Concrete Pool
- In Ground Pool
- Free Form Pool
Outdoor Features
- Patio
- Exterior Lighting
- Porch
Utilities
- Central Heating and Cooling System
- Septic Tank
Community Details
- No Home Owners Association
- Amd Pl Griffing Biscayne Subdivision
Listing and Financial Details
- Assessor Parcel Number 17-22-31-003-1430
Ownership History
Purchase Details
Home Financials for this Owner
Home Financials are based on the most recent Mortgage that was taken out on this home.Similar Homes in the area
Home Values in the Area
Average Home Value in this Area
Purchase History
| Date | Buyer | Sale Price | Title Company |
|---|---|---|---|
| Agostino Sebastian E D | $445,000 | Global America Ttl Svcs Llc |
Mortgage History
| Date | Status | Borrower | Loan Amount |
|---|---|---|---|
| Open | Dagostino Sebastian E | $40,000 | |
| Open | Agostino Sebastian D | $425,000 | |
| Closed | Agostino Sebastian E D | $378,250 | |
| Previous Owner | Morris Elizabeth B | $250,000 |
Property History
| Date | Event | Price | Change | Sq Ft Price |
|---|---|---|---|---|
| 02/21/2020 02/21/20 | Sold | $445,000 | -7.1% | $262 / Sq Ft |
| 01/10/2020 01/10/20 | Pending | -- | -- | -- |
| 11/13/2019 11/13/19 | For Sale | $479,000 | -- | $282 / Sq Ft |
Tax History Compared to Growth
Tax History
| Year | Tax Paid | Tax Assessment Tax Assessment Total Assessment is a certain percentage of the fair market value that is determined by local assessors to be the total taxable value of land and additions on the property. | Land | Improvement |
|---|---|---|---|---|
| 2024 | $9,750 | $418,925 | -- | -- |
| 2023 | $9,750 | $406,724 | $0 | $0 |
| 2022 | $9,320 | $394,878 | $0 | $0 |
| 2021 | $9,228 | $383,377 | $210,938 | $172,439 |
| 2020 | $10,444 | $391,799 | $210,938 | $180,861 |
| 2019 | $10,419 | $392,322 | $210,938 | $181,384 |
| 2018 | $10,146 | $393,349 | $210,938 | $182,411 |
| 2017 | $9,292 | $352,189 | $0 | $0 |
| 2016 | $8,950 | $329,257 | $0 | $0 |
| 2015 | $8,186 | $299,325 | $0 | $0 |
| 2014 | $3,310 | $150,028 | $0 | $0 |
Agents Affiliated with this Home
-
Laura Graves, P.A.

Seller's Agent in 2020
Laura Graves, P.A.
BrokerNation Real Estate
(786) 457-8001
21 in this area
30 Total Sales
-
Stefano Santoro

Buyer's Agent in 2020
Stefano Santoro
Beachfront Realty Inc
(305) 724-4250
32 Total Sales
Map
Source: MIAMI REALTORS® MLS
MLS Number: A10778632
APN: 17-2231-003-1430
- 10801 Griffing Blvd
- 10801 NE 8th Ct
- 11143 NE 8th Ave
- 11010 NE 10th Ave
- 11311 NE 8th Ave
- 11150 Griffing Blvd
- 1001 NE 111th St
- 1021 NE 110th St
- 950 NE 113th St
- 10845 Peachtree Dr
- 10830 NE 10th Ct
- 10825 Peachtree Dr
- 11412 NE 8th Ave
- 646 NE 114th St
- 820 NE 115th St
- 530 NE 110th Terrace
- 652 NE 105th St
- 10821 NE 5th Ave
- 11433 NE 6th Ave
- 10659 NE 10th Place
- 10907 NE 8th Ave
- 10905 NE 8th Ave
- 10917 NE 8th Ave
- 10910 NE 8th Ct
- 821 NE 109th St
- 10927 NE 8th Ave
- 831 NE 109th St
- 10920 NE 8th Ct
- 10901 Griffing Blvd
- 10929 NE 8th Ave
- 11010 NE 8th Ave
- 10915 Griffing Blvd
- 820 NE 109th St
- 11018 NE 8th Ave
- 800 NE 109th St
- 11015 NE 8th Ct
- 10931 Griffing Blvd
- 11095 NE 8th Ave
- 820 NE 111th St
- 11050 NE 8th Ave
