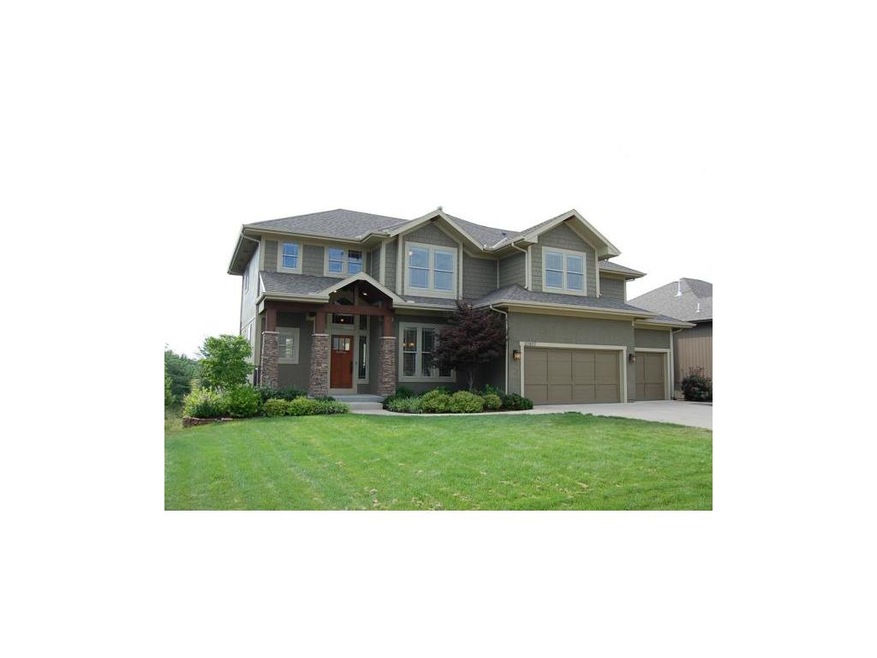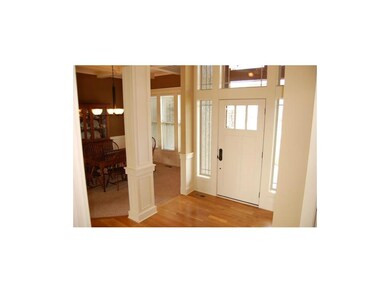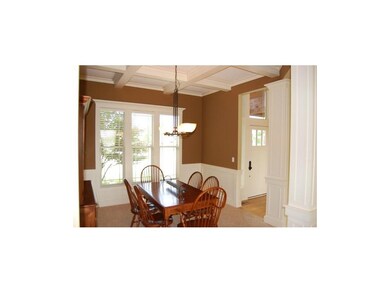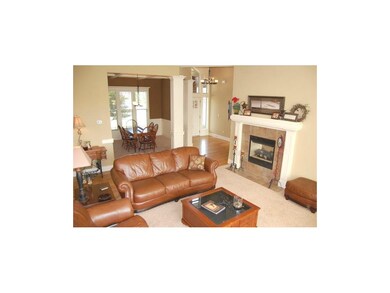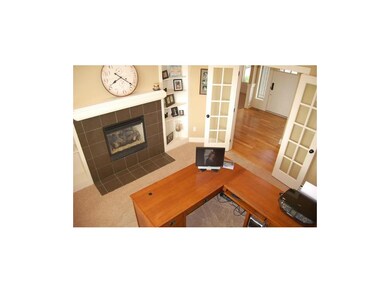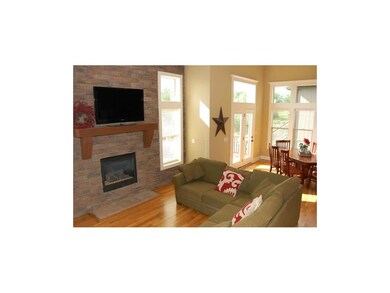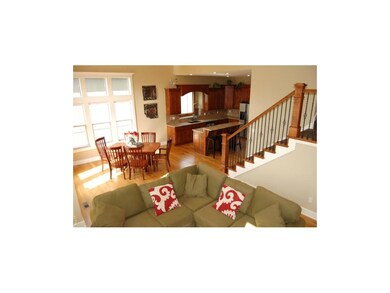
10907 S Barth Rd Olathe, KS 66061
Estimated Value: $654,575 - $722,000
Highlights
- Deck
- Family Room with Fireplace
- Traditional Architecture
- Cedar Creek Elementary School Rated A
- Vaulted Ceiling
- Wood Flooring
About This Home
As of August 2013PRISTINE PRAIRIE BROOK 4 BR 2 STY backs to GREENSPACE! GORGEOUS kit w/TONS OF CABINETS, KIT ISL, GRANITE & HUGE W/IN PANTRY! Split staircase leads to 4 SPACIOUS BDRMS all on suite w/ W/IN CLOSETS! Beautiful MSTR STE w/ SPA LIKE MSTR BA incl TILE FLRS, DBL VANITY & ENORMOUS W/IN CLOSET! Special finance incentives available from SIRVA's pref lender.
Last Agent to Sell the Property
Keller Williams Realty Partner License #SP00047696 Listed on: 07/18/2013

Home Details
Home Type
- Single Family
Est. Annual Taxes
- $5,644
Year Built
- Built in 2007
Lot Details
- 10,187 Sq Ft Lot
- Level Lot
HOA Fees
- $40 Monthly HOA Fees
Parking
- 3 Car Attached Garage
- Front Facing Garage
- Garage Door Opener
Home Design
- Traditional Architecture
- Composition Roof
- Stone Trim
Interior Spaces
- 3,207 Sq Ft Home
- Wet Bar: Carpet, Walk-In Closet(s), Hardwood, Cathedral/Vaulted Ceiling, Ceiling Fan(s), Double Vanity, Shower Over Tub, Built-in Features, Kitchen Island, Pantry, Fireplace
- Built-In Features: Carpet, Walk-In Closet(s), Hardwood, Cathedral/Vaulted Ceiling, Ceiling Fan(s), Double Vanity, Shower Over Tub, Built-in Features, Kitchen Island, Pantry, Fireplace
- Vaulted Ceiling
- Ceiling Fan: Carpet, Walk-In Closet(s), Hardwood, Cathedral/Vaulted Ceiling, Ceiling Fan(s), Double Vanity, Shower Over Tub, Built-in Features, Kitchen Island, Pantry, Fireplace
- Skylights
- See Through Fireplace
- Gas Fireplace
- Thermal Windows
- Shades
- Plantation Shutters
- Drapes & Rods
- Family Room with Fireplace
- 2 Fireplaces
- Great Room with Fireplace
- Formal Dining Room
- Den
- Walk-Out Basement
- Fire and Smoke Detector
- Laundry Room
Kitchen
- Breakfast Area or Nook
- Electric Oven or Range
- Built-In Range
- Dishwasher
- Kitchen Island
- Granite Countertops
- Laminate Countertops
- Disposal
Flooring
- Wood
- Wall to Wall Carpet
- Linoleum
- Laminate
- Stone
- Ceramic Tile
- Luxury Vinyl Plank Tile
- Luxury Vinyl Tile
Bedrooms and Bathrooms
- 4 Bedrooms
- Cedar Closet: Carpet, Walk-In Closet(s), Hardwood, Cathedral/Vaulted Ceiling, Ceiling Fan(s), Double Vanity, Shower Over Tub, Built-in Features, Kitchen Island, Pantry, Fireplace
- Walk-In Closet: Carpet, Walk-In Closet(s), Hardwood, Cathedral/Vaulted Ceiling, Ceiling Fan(s), Double Vanity, Shower Over Tub, Built-in Features, Kitchen Island, Pantry, Fireplace
- Double Vanity
- Whirlpool Bathtub
- Bathtub with Shower
Outdoor Features
- Deck
- Enclosed patio or porch
Schools
- Cedar Creek Elementary School
- Olathe Northwest High School
Additional Features
- City Lot
- Central Air
Community Details
- Prairie Brook Subdivision
Listing and Financial Details
- Assessor Parcel Number DP59120000 0018
Ownership History
Purchase Details
Home Financials for this Owner
Home Financials are based on the most recent Mortgage that was taken out on this home.Purchase Details
Home Financials for this Owner
Home Financials are based on the most recent Mortgage that was taken out on this home.Purchase Details
Home Financials for this Owner
Home Financials are based on the most recent Mortgage that was taken out on this home.Similar Homes in the area
Home Values in the Area
Average Home Value in this Area
Purchase History
| Date | Buyer | Sale Price | Title Company |
|---|---|---|---|
| Brooker Jeffrey | -- | Platinum Title Llc | |
| Brooker Jeffrey F | -- | Stewart Title | |
| Paris Christopher R | -- | First American Title |
Mortgage History
| Date | Status | Borrower | Loan Amount |
|---|---|---|---|
| Open | Brooker Jeffrey | $119,450 | |
| Closed | Brooker Jeffrey F | $277,500 | |
| Previous Owner | Paris Christopher R | $385,853 | |
| Previous Owner | Prairie Homes Inc | $340,000 |
Property History
| Date | Event | Price | Change | Sq Ft Price |
|---|---|---|---|---|
| 08/29/2013 08/29/13 | Sold | -- | -- | -- |
| 07/24/2013 07/24/13 | Pending | -- | -- | -- |
| 07/18/2013 07/18/13 | For Sale | $385,000 | -- | $120 / Sq Ft |
Tax History Compared to Growth
Tax History
| Year | Tax Paid | Tax Assessment Tax Assessment Total Assessment is a certain percentage of the fair market value that is determined by local assessors to be the total taxable value of land and additions on the property. | Land | Improvement |
|---|---|---|---|---|
| 2024 | $8,275 | $72,542 | $11,365 | $61,177 |
| 2023 | $8,152 | $70,495 | $11,365 | $59,130 |
| 2022 | $7,122 | $59,961 | $9,885 | $50,076 |
| 2021 | $7,342 | $59,098 | $9,885 | $49,213 |
| 2020 | $7,303 | $58,247 | $9,885 | $48,362 |
| 2019 | $7,101 | $56,269 | $9,885 | $46,384 |
| 2018 | $6,992 | $55,005 | $8,593 | $46,412 |
| 2017 | $6,823 | $53,119 | $8,593 | $44,526 |
| 2016 | $6,739 | $53,314 | $8,593 | $44,721 |
| 2015 | $5,891 | $45,092 | $8,593 | $36,499 |
| 2013 | -- | $43,861 | $8,593 | $35,268 |
Agents Affiliated with this Home
-
Steve Johns
S
Seller's Agent in 2013
Steve Johns
Keller Williams Realty Partner
(913) 906-5455
9 in this area
39 Total Sales
-
David Gundersen

Buyer's Agent in 2013
David Gundersen
RE/MAX Realty Suburban Inc
(913) 647-7109
44 in this area
232 Total Sales
Map
Source: Heartland MLS
MLS Number: 1841659
APN: DP59120000-0018
- 24584 W 110th St
- 11194 S Hastings St
- 11320 S Cook St
- 24795 W 112th St
- 10845 S Shady Bend Rd
- 10853 S Shady Bend Rd
- 11165 S Brunswick St
- 10783 S Shady Bend Rd
- 11120 S Brunswick St
- 10766 S Houston St
- 10774 S Houston St
- 24963 W 112th St
- 10790 S Houston St
- 24982 W 106th Ct
- 11176 S Violet St
- 11128 S Violet St
- 10841 S Green Rd
- 10833 S Green Rd
- 25119 W 107th Place
- 25064 W 112th St
- 10907 S Barth Rd
- 10901 S Barth Rd
- 10921 S Barth Rd
- 10895 S Barth Rd
- 24126 W 109th Terrace
- 10931 S Barth Rd
- 10889 S Barth Rd
- 24146 W 109th Terrace
- 10878 S Barth Rd
- 10941 S Barth Rd
- 10883 S Barth Rd
- 24167 W 109th Terrace
- 24166 W 109th Terrace
- 10942 S Barth Rd
- 10872 S Barth Rd
- 10951 S Barth Rd
- 24186 W 109th Terrace
- 10952 S Barth Rd
- 10866 S Barth Rd
- 10871 S Barth Rd
