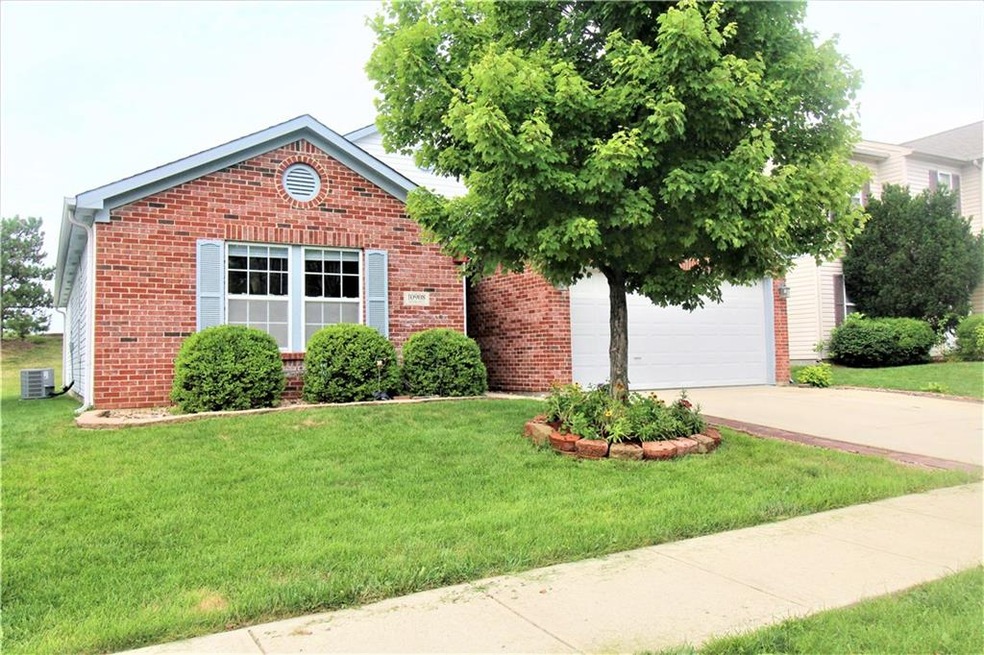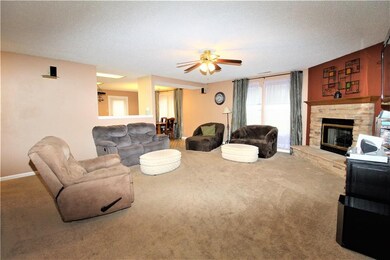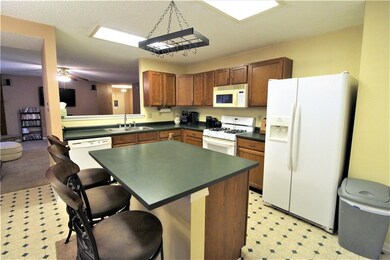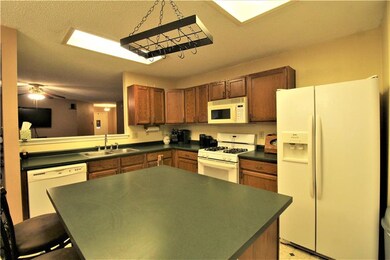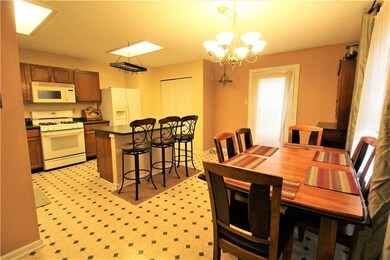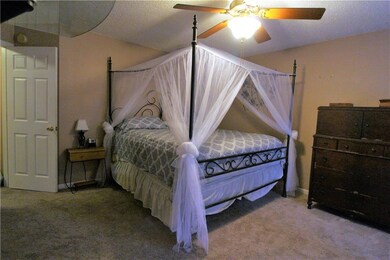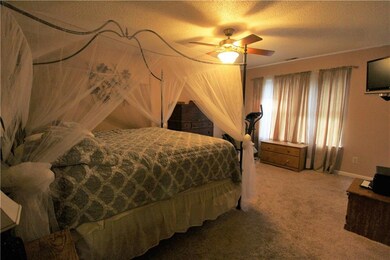
Highlights
- Ranch Style House
- Community Pool
- Covered patio or porch
- Brentwood Elementary School Rated A
- Tennis Courts
- Breakfast Room
About This Home
As of August 2020Hard to find 4 Bedroom / 2 Bath Ranch Home in Hendricks County! Come check out this home that features a split floor plan with the Master separated from the other 3 bedrooms. Enjoy this kitchen with a island, pantry, and gas range! All kitchen appliances staying to make this home move in ready. Great Room is an open floor plan great for entertaining and also has a gas log fireplace with Stacked Stone hearth. Brand New Roof and New Carpet! Master Suite features a large walk in closet, ceiling fan, full bath with soaking tub overlooking the backyard. Quaint private backyard with a patio and no houses behind.
Last Agent to Sell the Property
F.C. Tucker Company License #RB14044511 Listed on: 07/25/2020

Home Details
Home Type
- Single Family
Est. Annual Taxes
- $808
Year Built
- Built in 1998
Parking
- 2 Car Attached Garage
- Driveway
Home Design
- Ranch Style House
- Slab Foundation
- Vinyl Construction Material
Interior Spaces
- 1,756 Sq Ft Home
- Sound System
- Gas Log Fireplace
- Breakfast Room
- Attic Access Panel
Kitchen
- Eat-In Kitchen
- Gas Oven
- Disposal
Bedrooms and Bathrooms
- 4 Bedrooms
- 2 Full Bathrooms
Home Security
- Monitored
- Fire and Smoke Detector
Utilities
- Forced Air Heating and Cooling System
- Heating System Uses Gas
- Gas Water Heater
Additional Features
- Covered patio or porch
- 5,227 Sq Ft Lot
Listing and Financial Details
- Assessor Parcel Number 321620426009000011
Community Details
Overview
- Association fees include insurance, parkplayground, pool, management, snow removal, tennis court(s)
- Colony At Heartland Crossing Subdivision
- The community has rules related to covenants, conditions, and restrictions
Recreation
- Tennis Courts
- Community Pool
Ownership History
Purchase Details
Home Financials for this Owner
Home Financials are based on the most recent Mortgage that was taken out on this home.Purchase Details
Home Financials for this Owner
Home Financials are based on the most recent Mortgage that was taken out on this home.Purchase Details
Home Financials for this Owner
Home Financials are based on the most recent Mortgage that was taken out on this home.Similar Home in Camby, IN
Home Values in the Area
Average Home Value in this Area
Purchase History
| Date | Type | Sale Price | Title Company |
|---|---|---|---|
| Warranty Deed | $159,900 | Chicago Title | |
| Warranty Deed | -- | -- | |
| Warranty Deed | -- | None Available |
Mortgage History
| Date | Status | Loan Amount | Loan Type |
|---|---|---|---|
| Previous Owner | $50,000 | New Conventional | |
| Previous Owner | $109,250 | New Conventional | |
| Previous Owner | $121,750 | New Conventional |
Property History
| Date | Event | Price | Change | Sq Ft Price |
|---|---|---|---|---|
| 03/01/2024 03/01/24 | Rented | $1,600 | 0.0% | -- |
| 02/08/2024 02/08/24 | Under Contract | -- | -- | -- |
| 12/01/2023 12/01/23 | Price Changed | $1,600 | -11.1% | $1 / Sq Ft |
| 08/22/2023 08/22/23 | For Rent | $1,800 | +35.8% | -- |
| 10/01/2020 10/01/20 | Rented | $1,325 | 0.0% | -- |
| 09/18/2020 09/18/20 | Under Contract | -- | -- | -- |
| 09/08/2020 09/08/20 | For Rent | $1,325 | 0.0% | -- |
| 08/28/2020 08/28/20 | Sold | $159,900 | 0.0% | $91 / Sq Ft |
| 07/28/2020 07/28/20 | Price Changed | $159,900 | +0.6% | $91 / Sq Ft |
| 07/28/2020 07/28/20 | Pending | -- | -- | -- |
| 07/25/2020 07/25/20 | For Sale | $159,000 | +38.3% | $91 / Sq Ft |
| 07/18/2014 07/18/14 | Sold | $115,000 | 0.0% | $65 / Sq Ft |
| 06/05/2014 06/05/14 | Pending | -- | -- | -- |
| 06/05/2014 06/05/14 | For Sale | $115,000 | -- | $65 / Sq Ft |
Tax History Compared to Growth
Tax History
| Year | Tax Paid | Tax Assessment Tax Assessment Total Assessment is a certain percentage of the fair market value that is determined by local assessors to be the total taxable value of land and additions on the property. | Land | Improvement |
|---|---|---|---|---|
| 2024 | $3,120 | $203,500 | $34,600 | $168,900 |
| 2023 | $2,916 | $187,400 | $31,200 | $156,200 |
| 2022 | $2,852 | $179,500 | $29,000 | $150,500 |
| 2021 | $2,476 | $155,300 | $27,300 | $128,000 |
| 2020 | $1,048 | $146,100 | $27,300 | $118,800 |
| 2019 | $977 | $137,200 | $25,600 | $111,600 |
| 2018 | $828 | $120,400 | $25,600 | $94,800 |
| 2017 | $826 | $114,900 | $24,100 | $90,800 |
| 2016 | $784 | $111,500 | $24,100 | $87,400 |
| 2014 | $552 | $100,400 | $20,900 | $79,500 |
Agents Affiliated with this Home
-
Evona Watson

Seller's Agent in 2024
Evona Watson
Triple E Realty, LLC
(317) 281-9280
131 Total Sales
-
Nathan Schroth

Seller Co-Listing Agent in 2024
Nathan Schroth
Triple E Realty, LLC
(317) 500-4759
2 Total Sales
-
Jill Martin

Seller's Agent in 2020
Jill Martin
F.C. Tucker Company
(317) 414-4668
3 in this area
213 Total Sales
-
Annette Anderson

Seller Co-Listing Agent in 2020
Annette Anderson
F.C. Tucker Company
(317) 840-4296
3 in this area
62 Total Sales
-
Non-BLC Member
N
Seller's Agent in 2014
Non-BLC Member
MIBOR REALTOR® Association
(317) 956-1912
Map
Source: MIBOR Broker Listing Cooperative®
MLS Number: MBR21725822
APN: 32-16-20-426-009.000-011
- 10900 Clear Spring Dr
- 9045 Stones Bluff Place
- 8904 Browns Valley Ln
- 13847 N Settle Way
- 8813 Browns Valley Ln
- 9000 W Mooresville Rd
- 8709 Orchard Grove Ln
- 8631 Belle Union Place
- 8712 Mellot Way
- 8849 W Mooresville Rd
- 4785 E Shadowbrook Dr
- 4753 E Summerfield Dr
- 4722 E Shadowbrook Dr
- 4718 E Shadowbrook Dr
- 4774 E Summerfield Dr
- 4712 E Shadowbrook Dr
- 4739 E Shadowbrook Dr
- 4777 E Summerfield Dr
- 13752 N George Ct
- 4730 E Shadowbrook Dr
