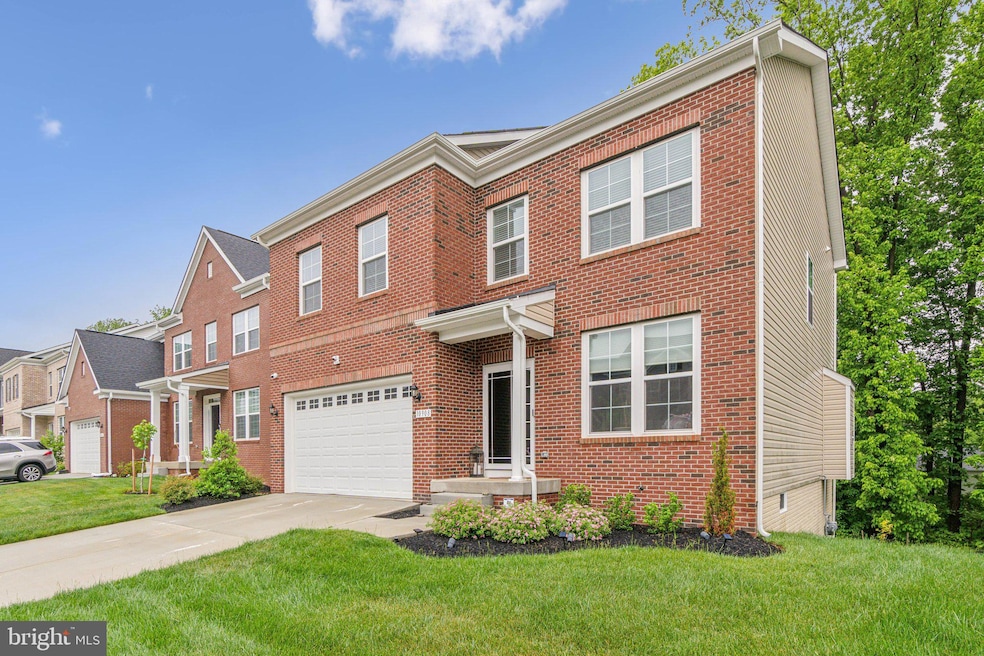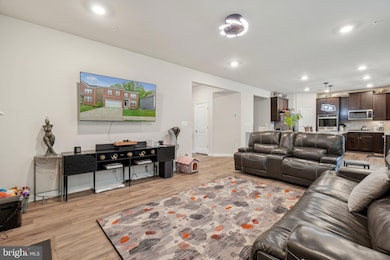10908 Meridian Hill Way Upper Marlboro, MD 20772
Highlights
- New Construction
- 1 Fireplace
- Community Pool
- Colonial Architecture
- No HOA
- 2 Car Direct Access Garage
About This Home
This stunning home is for lease features an attached 2-car garage and can come partially furnished — plus, enjoy the added bonus of free electricity!The open-concept kitchen boasts a large island and flows seamlessly into the breakfast area and family room, perfect for entertaining. Highlights include: 4 spacious bedrooms, Open oak staircase, Gourmet kitchen, Cozy fireplace, Luxurious owner’s suite with walk-in closet, dual vanity, and a deluxe bath with both a soaking tub and separate shower and Finished walkout basement with a full bathroom.Located in the sought-after Westphalia Town Center community, you’ll have access to fantastic amenities including a pool, clubhouse, and playgrounds — all just minutes from I-495 for an easy commute.Don’t miss this rare opportunity to live in one of the area’s most desirable neighborhoods! This property does have a $150 move in fee and is professionaly managed.
Home Details
Home Type
- Single Family
Est. Annual Taxes
- $378
Year Built
- Built in 2023 | New Construction
Lot Details
- 5,525 Sq Ft Lot
- Property is zoned TACE
Parking
- 2 Car Direct Access Garage
- Front Facing Garage
Home Design
- Colonial Architecture
- Brick Exterior Construction
- Slab Foundation
- Architectural Shingle Roof
- Vinyl Siding
- Concrete Perimeter Foundation
Interior Spaces
- Property has 3 Levels
- 1 Fireplace
Bedrooms and Bathrooms
- 4 Bedrooms
Finished Basement
- Walk-Out Basement
- Basement Fills Entire Space Under The House
Utilities
- Forced Air Heating and Cooling System
- Programmable Thermostat
- Natural Gas Water Heater
Listing and Financial Details
- Residential Lease
- Security Deposit $4,700
- No Smoking Allowed
- 12-Month Min and 24-Month Max Lease Term
- Available 6/2/25
- Assessor Parcel Number 17155695735
Community Details
Overview
- No Home Owners Association
- Westphalia Town Center Subdivision
- Property Manager
Recreation
- Community Pool
Pet Policy
- No Pets Allowed
Map
Source: Bright MLS
MLS Number: MDPG2152878
APN: 15-5695735
- 5407 Cedar Grove Dr Unit G-STRAUSS
- 11035 Blanton Way Unit C
- 11035 Blanton Way Unit C-STRAUSS A
- 11015 Blanton Way Unit B - STRAUSS E
- 11007 Meridian Hill Way
- 10711 Meridian Hill Way
- 10715 Blanton Way Unit B-SERENADE
- 5606 Addington Ln
- 5330 Manor Park Dr Unit B
- 10624 Meridian Hill Way
- 11220 Meridian Hill Way
- 10612 Observatory Place
- 10610 Meridian Hill Way
- 10604 Meridian Hill Way
- 10746 Presidential Pkwy Unit A
- 10746 Presidential Pkwy Unit A - MATISSE
- 10722 Presidential Pkwy Unit B
- 5510 Woodyard Rd
- 10610 Eastland Cir
- 5520 Glover Park Dr
- 5418 Billenca Ln Unit C
- 5609 Billenca Ln
- 5615 Billenca Ln
- 5325 Manor Park Dr
- 11220 Meridian Hill Way
- 10810 Presidential Pkwy Unit Condominium
- 5311 Woodyard Rd
- 10502 Galena Ln
- 5524 Glover Park Dr
- 4805 Ashford Place
- 4207 Bridle Ridge Rd
- 5605 S Marwood Blvd
- 10514 Norbourne Farm Rd
- 4121 Chariot Way
- 10810 Norbourne Farm Rd
- 9614 Meadow Lark Ave
- 10304 Westphalia Rd
- 6802 Mccormick Rd
- 4502 Forsyth Ct
- 6804 Osborne Hill Dr







