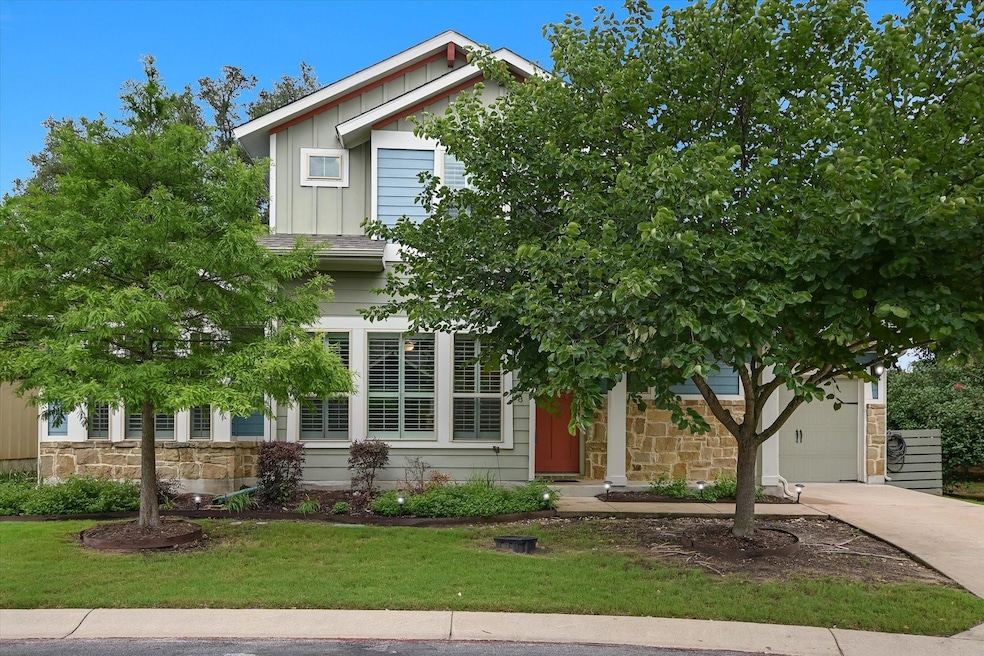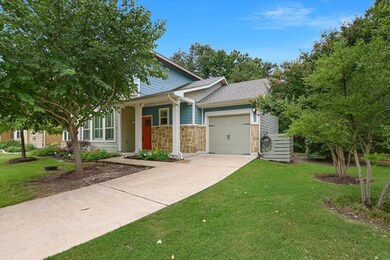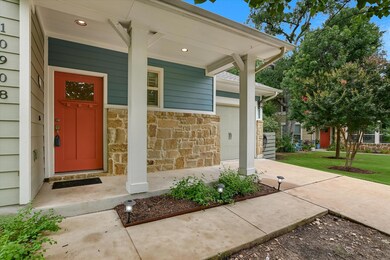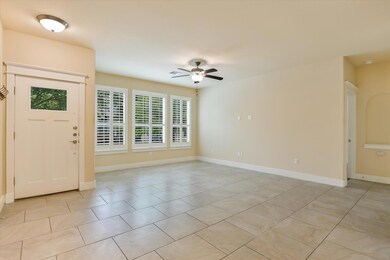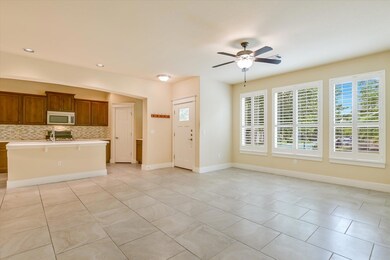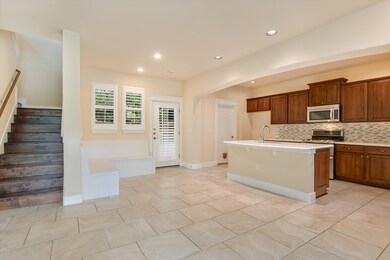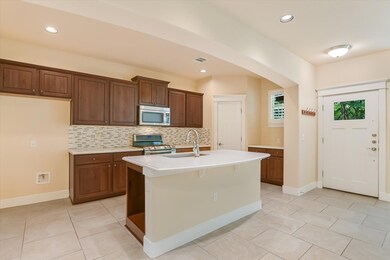
10908 Railway Ln Unit 76 Austin, TX 78717
Avery Ranch NeighborhoodEstimated payment $3,530/month
Highlights
- Open Floorplan
- Clubhouse
- Wooded Lot
- Purple Sage Elementary School Rated A
- Deck
- Wood Flooring
About This Home
If you're looking for nice and quiet in a gated community and walking distance to Metro Rail Lakeline Station -- look no further. This beautiful, cozy, and well maintained home is all that and more. Down to the details, it features tile and wood floors throughout, window seats with storage in the breakfast area, eat in kitchen, primary suite downstairs with a powder room, and upstairs with two more bedrooms and and a full bath. It also features plantation shutters throughout the entire home - downstairs AND upstairs! You'll find plenty of storage as well - primary closet has additional storage space, overhead racks in the garage and a little extra in the window seats in the breakfast area. The backyard has a huge wood patio, surrounded by large trees that will help keep you cooler in the summer. The HOA fee covers front and rear mowing, mulch in the front yard, and maintains the gates, pool, amenity center, all common areas and security cameras. Close to many major employers, Dell, Apple, nVidia, Visa, Cisco, Dell Childrens Hospital, St. David's, Ascension Seton, Texas Children's Hospital, National Instruments, Tesla, Amazon, and Samsung.
Last Listed By
Keller Williams Realty Brokerage Phone: (512) 736-6623 License #0606371 Listed on: 06/05/2025

Open House Schedule
-
Sunday, June 08, 20252:00 to 4:00 pm6/8/2025 2:00:00 PM +00:006/8/2025 4:00:00 PM +00:00Add to Calendar
Home Details
Home Type
- Single Family
Est. Annual Taxes
- $8,764
Year Built
- Built in 2014
Lot Details
- 5,663 Sq Ft Lot
- East Facing Home
- Sprinkler System
- Wooded Lot
HOA Fees
- $173 Monthly HOA Fees
Parking
- 1 Car Attached Garage
- Single Garage Door
- Driveway
Home Design
- Slab Foundation
- Shingle Roof
- Composition Roof
- Masonry Siding
- HardiePlank Type
Interior Spaces
- 1,637 Sq Ft Home
- 2-Story Property
- Open Floorplan
- High Ceiling
- Ceiling Fan
- Recessed Lighting
- Vinyl Clad Windows
- Plantation Shutters
Kitchen
- Eat-In Kitchen
- Gas Range
- Microwave
- Dishwasher
- Kitchen Island
- Granite Countertops
- Quartz Countertops
- Disposal
Flooring
- Wood
- Tile
Bedrooms and Bathrooms
- 3 Bedrooms | 1 Primary Bedroom on Main
- Walk-In Closet
- Double Vanity
- Walk-in Shower
Accessible Home Design
- Stepless Entry
Outdoor Features
- Deck
- Rain Gutters
- Front Porch
Schools
- Purple Sage Elementary School
- Pearson Ranch Middle School
- Mcneil High School
Utilities
- Central Heating and Cooling System
- Heating System Uses Natural Gas
- Natural Gas Connected
- Tankless Water Heater
- High Speed Internet
- Cable TV Available
Listing and Financial Details
- Assessor Parcel Number 16479500000076
Community Details
Overview
- Association fees include common area maintenance, landscaping, security
- Avery Station Association
- Northwoods Avery Station Subdivision
Amenities
- Community Barbecue Grill
- Common Area
- Clubhouse
- Community Mailbox
Recreation
- Community Playground
- Community Pool
- Park
Map
Home Values in the Area
Average Home Value in this Area
Tax History
| Year | Tax Paid | Tax Assessment Tax Assessment Total Assessment is a certain percentage of the fair market value that is determined by local assessors to be the total taxable value of land and additions on the property. | Land | Improvement |
|---|---|---|---|---|
| 2024 | $9,139 | $440,037 | $99,680 | $340,357 |
| 2023 | $8,665 | $408,014 | $0 | $0 |
| 2022 | $8,252 | $370,922 | $0 | $0 |
| 2021 | $8,807 | $337,202 | $60,002 | $289,545 |
| 2020 | $7,799 | $306,547 | $46,865 | $259,682 |
| 2019 | $8,007 | $306,384 | $47,365 | $259,019 |
| 2018 | $7,879 | $319,619 | $35,299 | $284,320 |
| 2017 | $7,502 | $316,178 | $35,299 | $280,879 |
| 2016 | $6,702 | $301,283 | $35,299 | $265,984 |
| 2015 | -- | $97,950 | $22,056 | $75,894 |
Property History
| Date | Event | Price | Change | Sq Ft Price |
|---|---|---|---|---|
| 06/05/2025 06/05/25 | For Sale | $469,900 | 0.0% | $287 / Sq Ft |
| 06/24/2021 06/24/21 | Rented | $2,200 | -4.3% | -- |
| 06/21/2021 06/21/21 | Under Contract | -- | -- | -- |
| 06/07/2021 06/07/21 | For Rent | $2,300 | -- | -- |
Purchase History
| Date | Type | Sale Price | Title Company |
|---|---|---|---|
| Interfamily Deed Transfer | -- | None Available | |
| Vendors Lien | -- | None Available |
Mortgage History
| Date | Status | Loan Amount | Loan Type |
|---|---|---|---|
| Open | $120,000 | New Conventional | |
| Open | $232,000 | New Conventional |
Similar Homes in Austin, TX
Source: Unlock MLS (Austin Board of REALTORS®)
MLS Number: 5038697
APN: R530726
- 10904 Brazoria Ln Unit 88
- 11200 Avery Station Loop Unit 13
- 11009 Avery Station Loop Unit 32
- 10408 Nicolet Way
- 13800 Lyndhurst St Unit 325
- 13800 Lyndhurst St Unit 192
- 13800 Lyndhurst St Unit 233
- 10610 Wills Loop
- 14108 Laurinburg Dr
- 11120 Old Quarry Rd
- 11117 Old Quarry Rd
- 11204 Persimmon Gap Dr
- 11208 Persimmon Gap Dr
- 10204 Jacksboro Trail
- 13900 Zink Bend Unit 61
- 12109 Maypole Bend
- 14001 Avery Ranch Blvd Unit 1103
- 14001 Avery Ranch Blvd Unit 1602
- 14001 Avery Ranch Blvd Unit 604
- 14001 Avery Ranch Blvd Unit 2203
