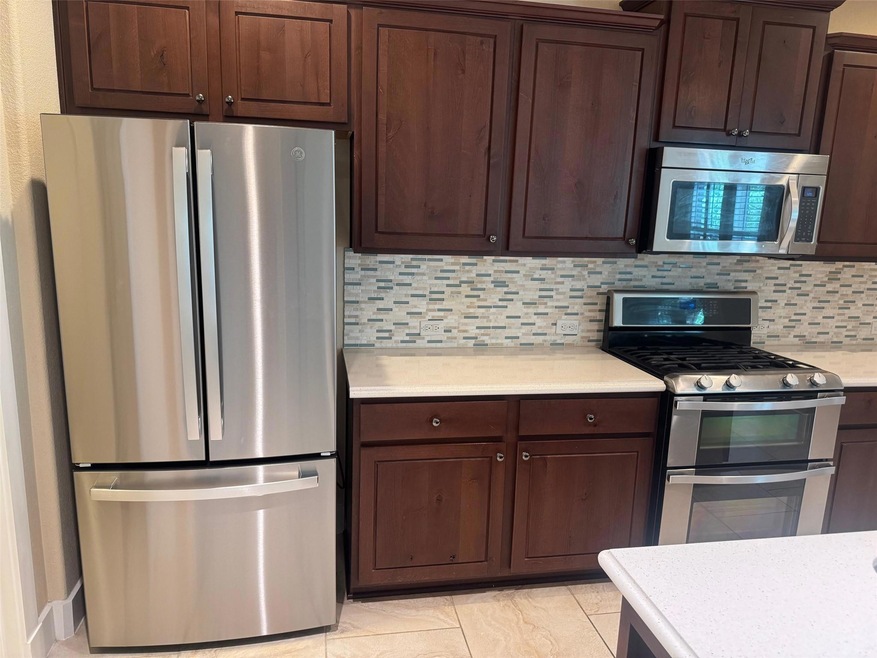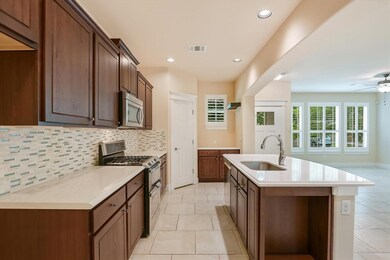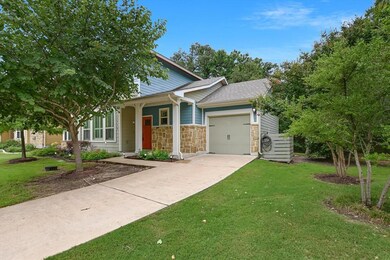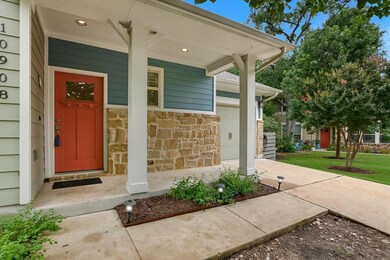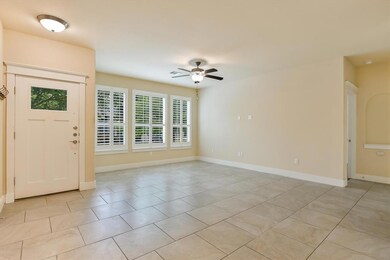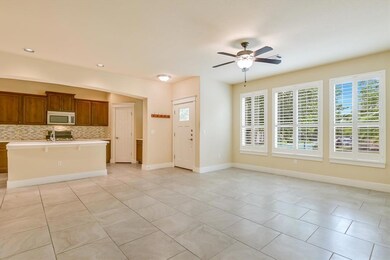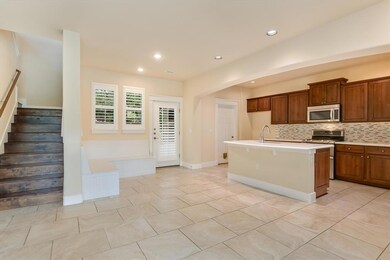10908 Railway Ln Unit 76 Austin, TX 78717
Avery Ranch NeighborhoodHighlights
- Open Floorplan
- Clubhouse
- Wooded Lot
- Purple Sage Elementary School Rated A
- Deck
- Wood Flooring
About This Home
If you're looking for nice and quiet in a gated community and walking distance to Metro Rail Lakeline Station -- look no further. This beautiful, cozy, and well maintained home is all that and more. Down to the details, it features tile and wood floors throughout, window seats with storage in the breakfast area, eat in kitchen, primary suite downstairs with a powder room, and upstairs with two more bedrooms and and a full bath. It also features plantation shutters throughout the entire home - downstairs AND upstairs! You'll find plenty of storage as well - primary closet has additional storage space, overhead racks in the garage and a little extra in the window seats in the breakfast area. The backyard has a huge wood patio, surrounded by large trees that will help keep you cooler in the summer. The HOA fee covers front and rear mowing, mulch in the front yard, and maintains the gates, pool, amenity center, all common areas and security cameras. Close to many major employers, Dell, Apple, nVidia, Visa, Cisco, Dell Childrens Hospital, St. David's, Ascension Seton, Texas Children's Hospital, National Instruments, Tesla, Amazon, and Samsung. New fridge, washer and dryer!
Listing Agent
BFY Investments, LLC Brokerage Phone: (512) 850-6870 License #0562249 Listed on: 07/11/2025
Home Details
Home Type
- Single Family
Est. Annual Taxes
- $9,139
Year Built
- Built in 2014
Lot Details
- 5,663 Sq Ft Lot
- East Facing Home
- Sprinkler System
- Wooded Lot
Parking
- 1 Car Attached Garage
- Single Garage Door
- Driveway
Home Design
- Slab Foundation
- Shingle Roof
- Composition Roof
- Masonry Siding
- HardiePlank Type
Interior Spaces
- 1,637 Sq Ft Home
- 2-Story Property
- Open Floorplan
- High Ceiling
- Ceiling Fan
- Recessed Lighting
- Vinyl Clad Windows
- Plantation Shutters
- Family Room
- Smart Thermostat
Kitchen
- Breakfast Area or Nook
- Open to Family Room
- Eat-In Kitchen
- Breakfast Bar
- Gas Range
- Microwave
- Dishwasher
- Stainless Steel Appliances
- Kitchen Island
- Granite Countertops
- Quartz Countertops
- Disposal
Flooring
- Wood
- Tile
Bedrooms and Bathrooms
- 3 Bedrooms | 1 Primary Bedroom on Main
- Walk-In Closet
- Double Vanity
- Garden Bath
- Separate Shower
Laundry
- Laundry Room
- Washer and Dryer
Accessible Home Design
- Stepless Entry
Outdoor Features
- Deck
- Rain Gutters
- Front Porch
Schools
- Purple Sage Elementary School
- Pearson Ranch Middle School
- Mcneil High School
Utilities
- Central Heating and Cooling System
- Vented Exhaust Fan
- Heating System Uses Natural Gas
- Natural Gas Connected
- Tankless Water Heater
- High Speed Internet
- Cable TV Available
Listing and Financial Details
- Security Deposit $2,395
- Tenant pays for all utilities
- 12 Month Lease Term
- $45 Application Fee
- Assessor Parcel Number 16479500000076
Community Details
Overview
- Property has a Home Owners Association
- Northwoods Avery Station Subdivision
- Property managed by BFY Investments, LLC.
Amenities
- Community Barbecue Grill
- Common Area
- Clubhouse
- Community Mailbox
Recreation
- Community Playground
- Community Pool
- Park
Pet Policy
- Pet Deposit $250
- Dogs and Cats Allowed
- Medium pets allowed
Map
Source: Unlock MLS (Austin Board of REALTORS®)
MLS Number: 9942254
APN: R530726
- 10904 Brazoria Ln Unit 88
- 11200 Avery Station Loop Unit 13
- 10913 Rock Island Dr Unit 55
- 11013 Avery Station Loop Unit 31
- 10408 Nicolet Way
- 13800 Lyndhurst St Unit 325
- 13800 Lyndhurst St Unit 192
- 13800 Lyndhurst St Unit 233
- 14016 Tyburn Trail
- 14405 Laurinburg Dr
- 11000 Leland Rich Ct
- 14108 Laurinburg Dr
- 11600 Yeadon Way
- 11612 Yeadon Way
- 11120 Old Quarry Rd
- 11117 Old Quarry Rd
- 11704 Harpster Bend
- 11204 Persimmon Gap Dr
- 13920 Marathon Rd
- 11208 Persimmon Gap Dr
- 10800 Lakeline Blvd Unit 1101.1405464
- 10408 Nicolet Way
- 10639 Wills Loop
- 13800 Lyndhurst St Unit 301
- 13800 Lyndhurst St Unit 132
- 13800 Lyndhurst St Unit 293
- 13800 Lyndhurst St Unit 345
- 13800 Lyndhurst St Unit 125
- 13800 Lyndhurst St Unit 74
- 10610 Wills Loop
- 13701 Lyndhurst St
- 10604 Wills Loop Unit 26
- 10500 Lakeline Mall Dr
- 10821 Crosbyton Ln
- 9225 N Lake Creek Pkwy
- 10520 Lakeline Mall Dr
- 13500 Lyndhurst St
- 14115 N Highway 183
- 14104 Willow Tank Dr
- 11117 Wyola Bend
