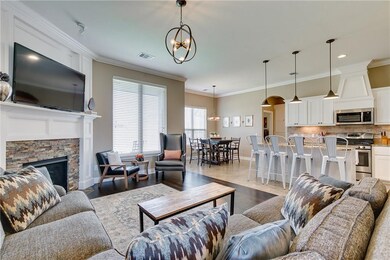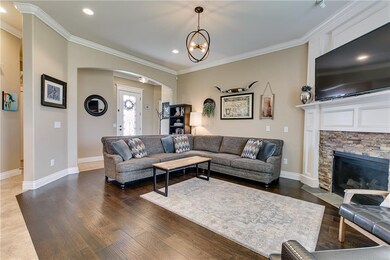
Highlights
- Newly Remodeled
- Traditional Architecture
- 3 Car Attached Garage
- Riverwood Elementary School Rated A-
- Wood Flooring
- Interior Lot
About This Home
As of November 2018Home is in multi offer situation. Asking for highest and best by 10/7/18 at 5pm. Charming home nestled in Brookstone Lakes addition! Seller has added some perks and made great updates: oil rubbed bronze knobs, light fixtures in living, entry, kitchen, and master bath, some fan fixtures, NEW GE microwave, stained the fence, plus new fence on West and East side, added a storm shelter, new garage door, & white blinds throughout! Some awesome details about the home are the open living/kitchen concept, 10 foot ceilings in main living areas, 9 foot ceilings in bedrooms, 6 in crown molding in main living areas, 3 cm granite throughout, under cabinet lighting, soft close cabinets, oversized, low-E windows, and more! Two bedrooms on one side of the house and the master bedroom is close to the fourth bed/office. Beautiful wood floors and colors throughout this home. Nice backyard with covered patio and room to play! The neighborhood park is right across the street! Buyer to verify schools
Home Details
Home Type
- Single Family
Est. Annual Taxes
- $2,714
Year Built
- Built in 2016 | Newly Remodeled
Lot Details
- Wood Fence
- Interior Lot
HOA Fees
- $15 Monthly HOA Fees
Parking
- 3 Car Attached Garage
Home Design
- Traditional Architecture
- Slab Foundation
- Brick Frame
- Composition Roof
Interior Spaces
- 1,720 Sq Ft Home
- 1-Story Property
- Metal Fireplace
Kitchen
- Gas Oven
- Gas Range
- Free-Standing Range
- <<microwave>>
- Dishwasher
- Disposal
Flooring
- Wood
- Carpet
- Tile
Bedrooms and Bathrooms
- 4 Bedrooms
- 2 Full Bathrooms
Schools
- Mustang North Middle School
- Mustang High School
Utilities
- Central Heating and Cooling System
Community Details
- Association fees include greenbelt, maintenance
- Mandatory home owners association
Listing and Financial Details
- Legal Lot and Block 19 / 7
Ownership History
Purchase Details
Purchase Details
Home Financials for this Owner
Home Financials are based on the most recent Mortgage that was taken out on this home.Purchase Details
Home Financials for this Owner
Home Financials are based on the most recent Mortgage that was taken out on this home.Purchase Details
Home Financials for this Owner
Home Financials are based on the most recent Mortgage that was taken out on this home.Similar Homes in Yukon, OK
Home Values in the Area
Average Home Value in this Area
Purchase History
| Date | Type | Sale Price | Title Company |
|---|---|---|---|
| Interfamily Deed Transfer | -- | None Available | |
| Warranty Deed | $200,000 | First American Title | |
| Warranty Deed | $195,000 | First American Title Insuran | |
| Warranty Deed | $30,500 | Fatco |
Mortgage History
| Date | Status | Loan Amount | Loan Type |
|---|---|---|---|
| Open | $201,477 | FHA | |
| Closed | $198,211 | FHA | |
| Previous Owner | $185,163 | New Conventional | |
| Previous Owner | $154,000 | Construction |
Property History
| Date | Event | Price | Change | Sq Ft Price |
|---|---|---|---|---|
| 11/28/2018 11/28/18 | Sold | $199,777 | 0.0% | $116 / Sq Ft |
| 10/09/2018 10/09/18 | Pending | -- | -- | -- |
| 10/02/2018 10/02/18 | For Sale | $199,777 | +2.5% | $116 / Sq Ft |
| 05/27/2016 05/27/16 | Sold | $194,909 | 0.0% | $115 / Sq Ft |
| 04/22/2016 04/22/16 | Pending | -- | -- | -- |
| 02/16/2016 02/16/16 | For Sale | $194,909 | -- | $115 / Sq Ft |
Tax History Compared to Growth
Tax History
| Year | Tax Paid | Tax Assessment Tax Assessment Total Assessment is a certain percentage of the fair market value that is determined by local assessors to be the total taxable value of land and additions on the property. | Land | Improvement |
|---|---|---|---|---|
| 2024 | $2,714 | $25,720 | $3,240 | $22,480 |
| 2023 | $2,714 | $24,971 | $3,240 | $21,731 |
| 2022 | $2,672 | $24,244 | $3,240 | $21,004 |
| 2021 | $2,581 | $23,538 | $3,240 | $20,298 |
| 2020 | $2,528 | $22,852 | $3,240 | $19,612 |
| 2019 | $2,550 | $23,065 | $3,240 | $19,825 |
| 2018 | $2,605 | $22,133 | $3,240 | $18,893 |
| 2017 | $2,572 | $22,133 | $3,240 | $18,893 |
| 2016 | $60 | $519 | $519 | $0 |
| 2015 | -- | $519 | $519 | $0 |
| 2014 | -- | $519 | $519 | $0 |
Agents Affiliated with this Home
-
Kim A Spencer

Seller's Agent in 2018
Kim A Spencer
Keller Williams Central OK ED
(405) 474-4774
376 Total Sales
-
Colby Ryder

Buyer's Agent in 2018
Colby Ryder
Flotilla
(405) 824-0254
122 Total Sales
-
Markus Smith

Seller's Agent in 2016
Markus Smith
Keller Williams Realty Elite
(405) 443-6783
164 Total Sales
Map
Source: MLSOK
MLS Number: 838411
APN: 090123060
- 3300 Brookstone Lakes Dr
- 3213 Brookstone Pass Dr
- 10712 SW 33rd Terrace
- 11117 SW 30th Cir
- 10705 SW 36th St
- 3109 Texarkana Ct
- 12329 SW 32nd St
- 12325 SW 32nd St
- 12337 SW 32nd St
- 12333 SW 32nd St
- 11116 SW 37th St
- 11201 SW 37th St
- 4105 Johnson Farms Dr
- 2601 Tracy’s Manor
- 2513 Tracy’s Manor
- 2525 Tracy’s Manor
- 2533 Tracy’s Manor
- 2537 Tracy’s Manor
- 3317 Open Prairie Trail
- 2600 Kathleens Crossing






