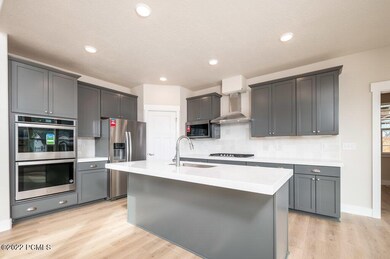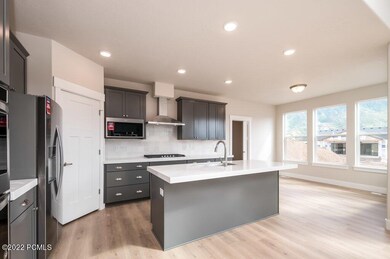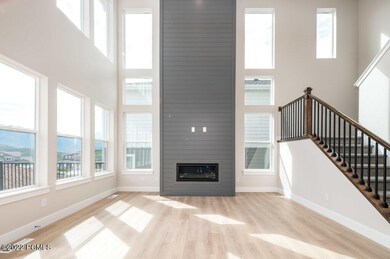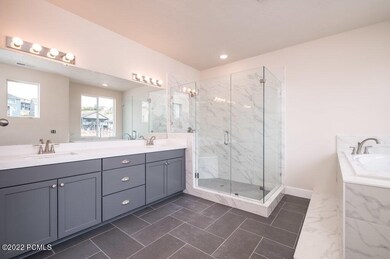
1091 E Tucker Ln Ln Heber City, UT 84032
Estimated Value: $896,000 - $1,036,000
Highlights
- Under Construction
- Open Floorplan
- Traditional Architecture
- Old Mill School Rated A
- Mountain View
- Great Room
About This Home
As of October 2022Brand New Single Family home community in Heber City! Enjoy this open and inviting ''Montgomery'' floorplan with it's beautiful finishes, including: Gourmet Kitchen with double ovens, direct vent out and gas cooktop, quartz countertops, hard surface flooring throughout main floor. Huge 3 car tandem garage, and floor to ceiling fireplace with shiplap, and windows, windows, windows! Amazing owners suite with a walk-in closet to die for! Great location with plenty of recreational activities nearby *pictures are of a previously finished home of same floorplan, colors and options may vary. Home recently started construction
Last Agent to Sell the Property
Isaac Hanson
Hamlet Homes Listed on: 02/12/2022
Home Details
Home Type
- Single Family
Est. Annual Taxes
- $4,296
Year Built
- Built in 2022 | Under Construction
Lot Details
- 0.28 Acre Lot
- South Facing Home
- Southern Exposure
- Landscaped
HOA Fees
- $165 Monthly HOA Fees
Parking
- 3 Car Attached Garage
- Garage Door Opener
Home Design
- Traditional Architecture
- Slab Foundation
- Wood Frame Construction
- Shingle Roof
- Asphalt Roof
- HardiePlank Siding
- Stucco
Interior Spaces
- 3,323 Sq Ft Home
- Open Floorplan
- Ceiling height of 9 feet or more
- Gas Fireplace
- Great Room
- Family Room
- Dining Room
- Mountain Views
- Fire and Smoke Detector
- Laundry Room
Kitchen
- Double Oven
- Microwave
- Dishwasher
- Disposal
Flooring
- Carpet
- Tile
- Vinyl
Bedrooms and Bathrooms
- 4 Bedrooms
- Walk-In Closet
Outdoor Features
- Patio
- Porch
Utilities
- Forced Air Heating and Cooling System
- Natural Gas Connected
- Gas Water Heater
Listing and Financial Details
- Assessor Parcel Number 00-0021-6237
Community Details
Overview
- Association fees include internet, management fees
- Brookside Subdivision
Recreation
- Trails
Ownership History
Purchase Details
Home Financials for this Owner
Home Financials are based on the most recent Mortgage that was taken out on this home.Purchase Details
Home Financials for this Owner
Home Financials are based on the most recent Mortgage that was taken out on this home.Similar Homes in the area
Home Values in the Area
Average Home Value in this Area
Purchase History
| Date | Buyer | Sale Price | Title Company |
|---|---|---|---|
| Kruglak Eric | -- | Metro Experience Title | |
| Brookside Heber 2 Llc | -- | Union Title |
Mortgage History
| Date | Status | Borrower | Loan Amount |
|---|---|---|---|
| Previous Owner | Brookside Heber 2 Llc | $144,000 |
Property History
| Date | Event | Price | Change | Sq Ft Price |
|---|---|---|---|---|
| 10/27/2022 10/27/22 | Sold | -- | -- | -- |
| 03/17/2022 03/17/22 | Pending | -- | -- | -- |
| 02/11/2022 02/11/22 | For Sale | $1,013,678 | -- | $305 / Sq Ft |
Tax History Compared to Growth
Tax History
| Year | Tax Paid | Tax Assessment Tax Assessment Total Assessment is a certain percentage of the fair market value that is determined by local assessors to be the total taxable value of land and additions on the property. | Land | Improvement |
|---|---|---|---|---|
| 2024 | $4,296 | $844,290 | $240,000 | $604,290 |
| 2023 | $4,353 | $844,290 | $150,000 | $694,290 |
| 2022 | $1,518 | $150,000 | $150,000 | $0 |
Agents Affiliated with this Home
-
I
Seller's Agent in 2022
Isaac Hanson
Hamlet Homes
(801) 557-0997
13 in this area
56 Total Sales
-
Yosh Ryujin
Y
Seller Co-Listing Agent in 2022
Yosh Ryujin
Hamlet Homes
(801) 725-5750
18 in this area
38 Total Sales
-
Diana Fulcher
D
Buyer's Agent in 2022
Diana Fulcher
BHHS Utah Properties - SV
(435) 709-1377
22 in this area
44 Total Sales
Map
Source: Park City Board of REALTORS®
MLS Number: 12200428
APN: 00-0021-6237
- 1401 S 1040 E
- 1358 S 1140 E
- 1674 S 1110 E
- 1380 S Mill Rd
- 1712 S 1160 E
- 1291 S 1140 E
- 1266 S Sawmill Blvd Unit 3-303
- 1266 S Sawmill Blvd Unit 307
- 1854 S 1160 E Unit 406
- 1854 S 1160 E
- 1218 S Sawmill Blvd Unit 1-106
- 1218 S Sawmill Blvd Unit 104
- 1829 S 920 E Unit 524
- 1822 S 930 E Unit 541
- 1864 S Sawmill Blvd
- 1405 E 1200 S
- 1084 E 1930 S
- 1084 E 1930 S Unit 423
- 1056 E 1930 S Unit 420
- 1044 E 1930 S Unit 419
- 1091 E Tucker Ln Ln
- 1091 E Tucker Ln Unit 44
- 1088 E Tucker Ln
- 1102 E Tucker Ln
- 1076 E Tucker Ln Unit 83
- 1119 E Preakness Ln Unit 45
- 1119 E Preakness Ln
- 1114 E Tucker Ln
- 1064 E Tucker Ln
- 1126 E Tucker Ln Unit 79
- 1052 E Tucker Ln
- 1453 S 1040 E
- 1453 S 1040 E Unit 42
- 1478 S 1140 E Unit 46
- 1148 E Tucker Ln
- 1032 E Tucker Ln
- 1489 S 1140 E
- 1489 S 1140 E Unit 69
- 1505 S 1140 E Unit 70
- 1473 S 1140 E Unit 68






