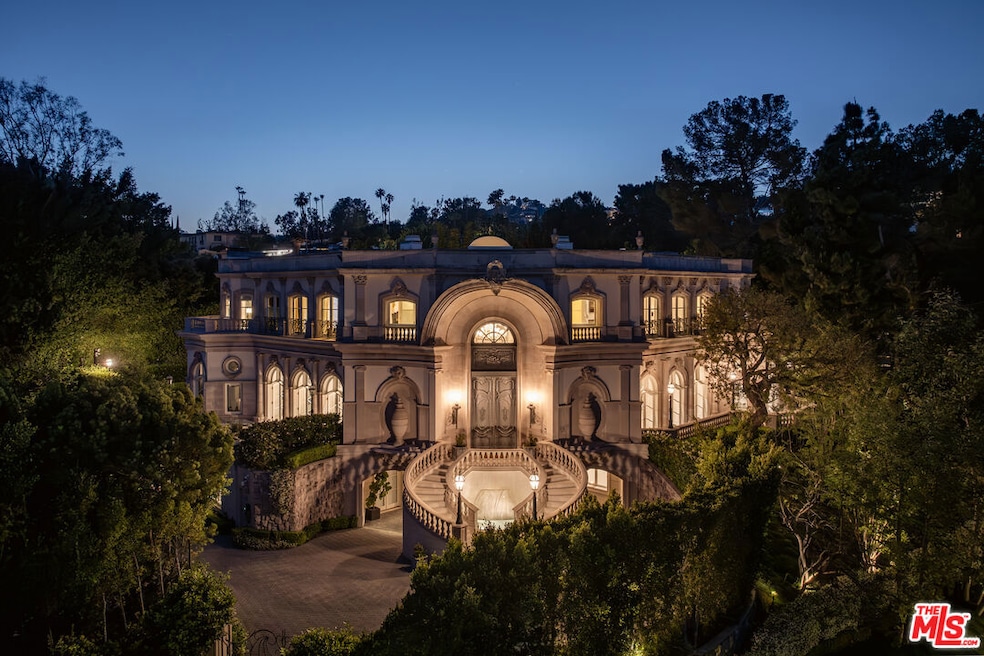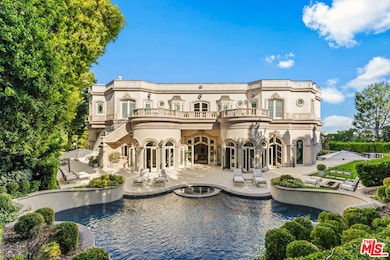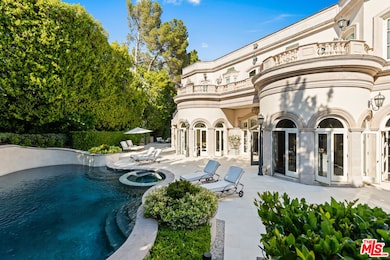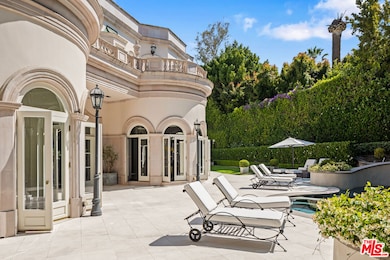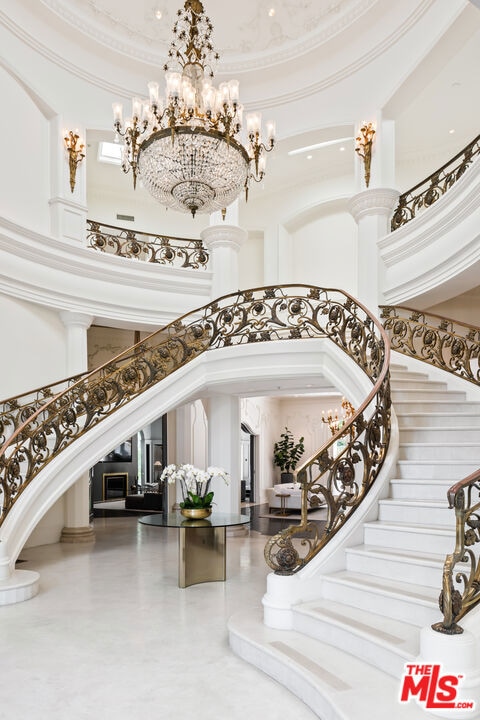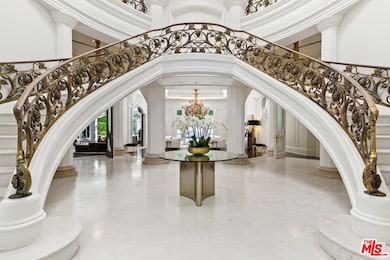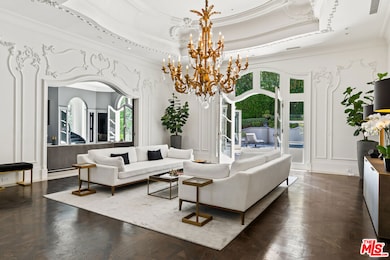1091 Laurel Way Beverly Hills, CA 90210
Highlights
- Heated In Ground Pool
- City Lights View
- Fireplace in Primary Bedroom
- Beverly Hills High School Rated A
- 0.69 Acre Lot
- Contemporary Architecture
About This Home
This stunning private estate, located in the prestigious city of Beverly Hills, combines timeless classical architecture with sleek contemporary interior design. Enter through grand double doors into an impressive foyer featuring soaring 30-foot ceilings and a striking bronze dual staircase, leading to a seamless indoor-outdoor layout. The formal rotunda entrance sets a tone of elegance, inspired by the refined style of the Peninsula Hotel in Paris. Blending European architectural elements, this home is a masterpiece of craftsmanship and detail.With 8 bedrooms, 12 bathrooms, and an array of formal spaces including family, living, and dining rooms with fireplaces, along with a library, bar, and media room, the estate is designed for both luxury and comfort. The custom-designed kitchen, created by Martin Pierce, includes a butler's pantry and top-of-the-line appliances. The master suite features dual bathrooms, spacious walk-in closets, and an attached private office.The impeccably landscaped grounds are an oasis, featuring a cascading pool, spa, shaded seating areas, and vibrant gardens. Ideal for hosting large gatherings, the property also offers a warm and welcoming atmosphere for intimate family living.
Listing Agent
Christie's International Real Estate SoCal License #01750717 Listed on: 01/24/2025

Home Details
Home Type
- Single Family
Est. Annual Taxes
- $386,858
Year Built
- Built in 1991
Lot Details
- 0.69 Acre Lot
- Lot Dimensions are 206x148
- Property is zoned BHR1*
Property Views
- City Lights
- Canyon
Home Design
- Contemporary Architecture
Interior Spaces
- 15,000 Sq Ft Home
- 1-Story Property
- Elevator
- Built-In Features
- Entryway
- Family Room with Fireplace
- Living Room with Fireplace
- Dining Room with Fireplace
- 5 Fireplaces
- Breakfast Room
- Library with Fireplace
- Bonus Room
- Alarm System
Kitchen
- Oven or Range
- Microwave
- Dishwasher
Flooring
- Wood
- Stone
Bedrooms and Bathrooms
- 8 Bedrooms
- Fireplace in Primary Bedroom
- Powder Room
- 12 Full Bathrooms
Laundry
- Laundry Room
- Dryer
- Washer
Parking
- 5 Car Attached Garage
- Circular Driveway
Pool
- Heated In Ground Pool
- Waterfall Pool Feature
- In Ground Spa
Utilities
- Central Heating and Cooling System
- Cable TV Available
Community Details
- Call for details about the types of pets allowed
Listing and Financial Details
- Security Deposit $120,000
- Tenant pays for electricity, gas, gardener, trash collection, water
- 12 Month Lease Term
- Assessor Parcel Number 4348-004-012
Map
Source: The MLS
MLS Number: 25-489101
APN: 4348-004-012
- 1100 Pine Dr
- 1150 Laurel Way
- 1117 N Beverly Dr
- 1301 N Beverly Dr
- 1010 N Rexford Dr
- 1031 Cove Way
- 1006 N Rexford Dr
- 1006 N Crescent Dr
- 1380 Summitridge Place
- 976 N Alpine Dr
- 9921 Tower Ln
- 1129 Tower Rd
- 1022 Summit Dr
- 1001 N Crescent Dr
- 1311 Braeridge Dr
- 1415 Summitridge Dr
- 1110 Benedict Canyon Dr
- 1005 N Alpine Dr
- 1417 Claridge Dr
- 1169 Loma Linda Dr
- 1094 Garden Ln
- 1115 N Beverly Dr
- 1118 San Ysidro Dr
- 1300 Summitridge Dr
- 1004 N Beverly Dr
- 1006 N Crescent Dr
- 1021 N Crescent Dr
- 1311 Braeridge Dr
- 1441 Robmar Dr
- 1018 Summit Dr
- 1169 Loma Linda Dr
- 908 N Rexford Dr
- 1436 Summitridge Dr
- 1008 Lexington Rd
- 661 Doheny Rd
- 1415 Braeridge Dr
- 915 N Rexford Dr
- 9892 Beverly Grove Dr
- 1118 Calle Vista Dr
- 1136 Calle Vista Dr
