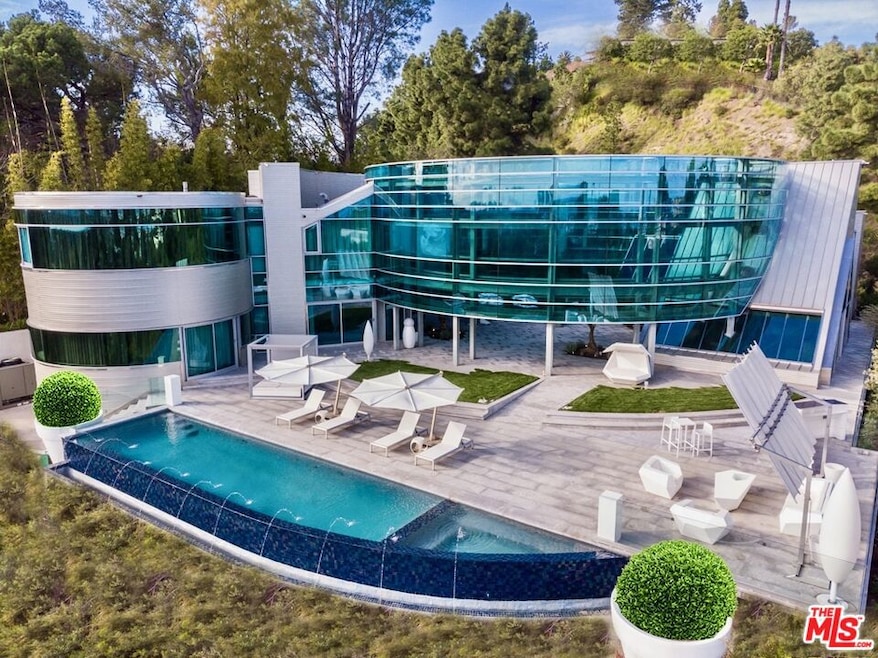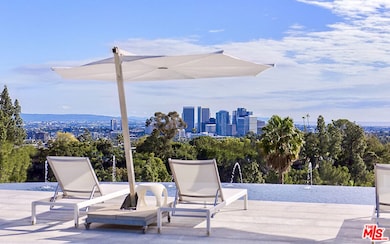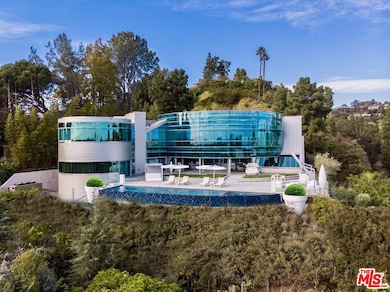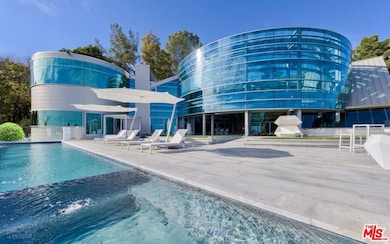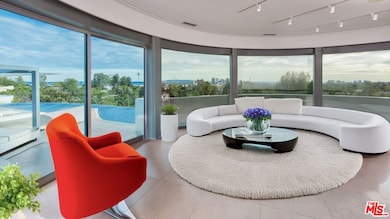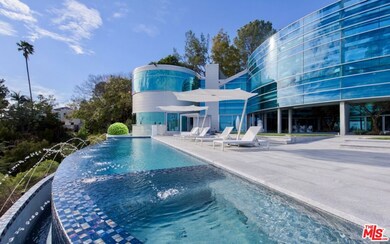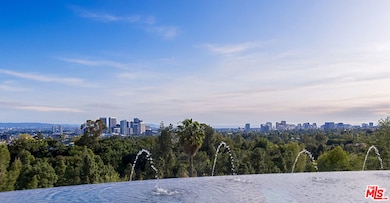1169 Loma Linda Dr Beverly Hills, CA 90210
Highlights
- Ocean View
- Art Studio
- Gourmet Galley Kitchen
- Beverly Hills High School Rated A
- Cabana
- 0.55 Acre Lot
About This Home
This estate is also being offered for sale. A sculptural glass and steel showpiece by renowned architect Edward R. Niles, this one-of-a-kind estate crowns a private knoll within the City of Beverly Hills, offering full city services and global prestige. Tucked at the end of a quiet cul-de-sac with unobstructed views from downtown to the ocean, the residence is defined by sweeping circular glass walls, a curving steel structure, and a dramatic central courtyard that seamlessly integrates indoor and outdoor living. Designed as a living sculpture, the home features six bedrooms, seven bathrooms, a private elevator, 7-car garage, infinity-edge pool, and light-filled interiors that capture panoramic vistas from every angle. Privately leased by high-profile individuals and featured in global media, this is a rare architectural iconnearly impossible to replicate under current Beverly Hills guidelines. The residence is currently offered for sale at $31,999,000 (MLS #25535879)
Listing Agent
Rita Benelian
Keller Williams Hollywood Hills License #01054399 Listed on: 07/15/2025
Home Details
Home Type
- Single Family
Est. Annual Taxes
- $152,243
Year Built
- Built in 2009
Lot Details
- 0.55 Acre Lot
- Lot Dimensions are 136x180
- Sprinklers on Timer
- Property is zoned BHR1*
Parking
- 7 Car Attached Garage
Property Views
- Ocean
- Panoramic
- City Lights
Home Design
- Steel Siding
Interior Spaces
- 7,500 Sq Ft Home
- 2-Story Property
- Elevator
- Built-In Features
- High Ceiling
- Double Door Entry
- Sliding Doors
- Family Room with Fireplace
- Living Room with Fireplace
- Formal Dining Room
- Home Office
- Art Studio
Kitchen
- Gourmet Galley Kitchen
- Breakfast Area or Nook
- Breakfast Bar
- Oven or Range
- Microwave
- Freezer
- Dishwasher
- Kitchen Island
- Disposal
Flooring
- Stone
- Marble
Bedrooms and Bathrooms
- 6 Bedrooms
- Studio bedroom
- Walk-In Closet
- Dressing Area
- Powder Room
- 7 Full Bathrooms
- Double Shower
- Linen Closet In Bathroom
Laundry
- Laundry Room
- Dryer
- Washer
Pool
- Cabana
- Heated In Ground Pool
- Heated Spa
- In Ground Spa
Outdoor Features
- Living Room Balcony
- Open Patio
Utilities
- Central Heating and Cooling System
- Water Purifier
- Cable TV Available
Listing and Financial Details
- Security Deposit $59,000
- Tenant pays for cable TV, insurance, water
- Negotiable Lease Term
- Assessor Parcel Number 4350-021-016
Community Details
Amenities
- Service Entrance
Pet Policy
- Call for details about the types of pets allowed
Map
Source: The MLS
MLS Number: 25564593
APN: 4350-021-016
- 1177 Loma Linda Dr
- 1005 N Alpine Dr
- 1116 Calle Vista Dr
- 1140 Calle Vista Dr
- 1136 Calle Vista Dr
- 1118 Calle Vista Dr
- 1163 Calle Vista Dr
- 1418 Lindacrest Dr
- 1422 Lindacrest Dr
- 1301 N Beverly Dr
- 9346 Readcrest Dr
- 1446 Lindacrest Dr
- 9430 Readcrest Dr
- 1005 Schuyler Rd
- 1280 Monte Cielo Dr
- 1284 Lago Vista Dr
- 1010 N Rexford Dr
- 1579 Lindacrest Dr
- 1583 Lindacrest Dr
- 9311 Readcrest Dr
- 1251 Lago Vista Dr
- 9622 Highland Gorge Dr
- 1455 Robmar Dr
- 1091 Laurel Way
- 1004 N Beverly Dr
- 9406 Lloydcrest Dr
- 9336 Lloydcrest Dr
- 908 N Rexford Dr
- 9354 Claircrest Dr
- 1079 Marilyn Dr
- 9314 Lloydcrest Dr
- 1470 Carla Ridge
- 1381 Summitridge Dr
- 1415 Summitridge Dr
- 1148 San Ysidro Dr
- 402 Doheny Rd
- 900 N Hillcrest Rd
- 9665 Heather Rd
- 1021 N Crescent Dr
- 1457 Claridge Dr
