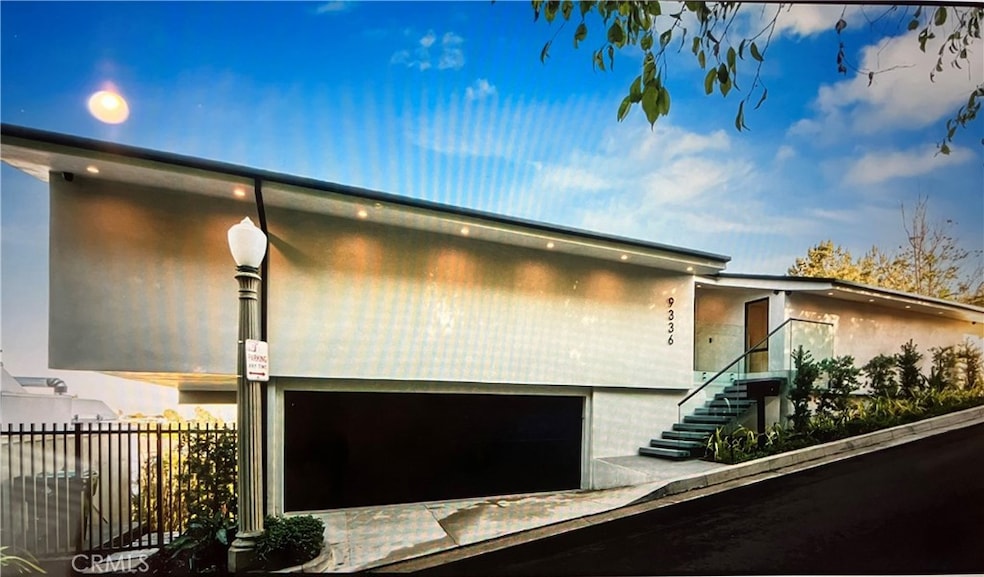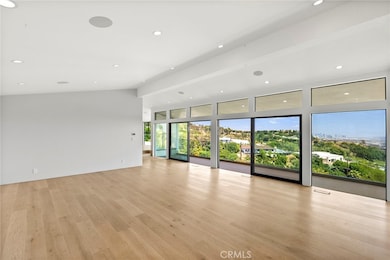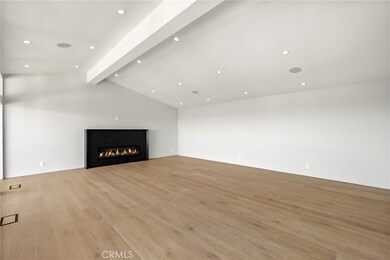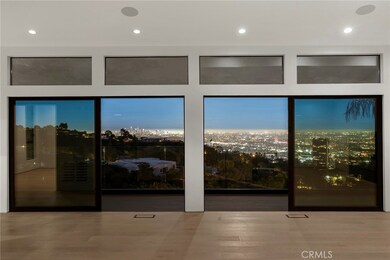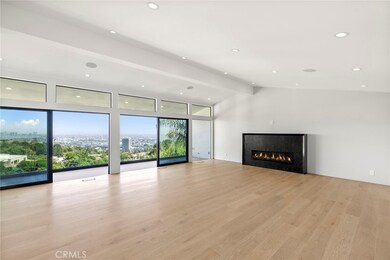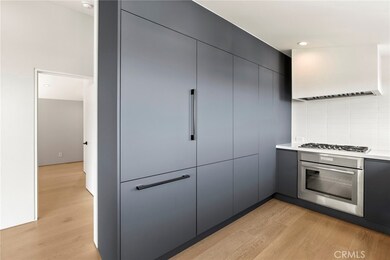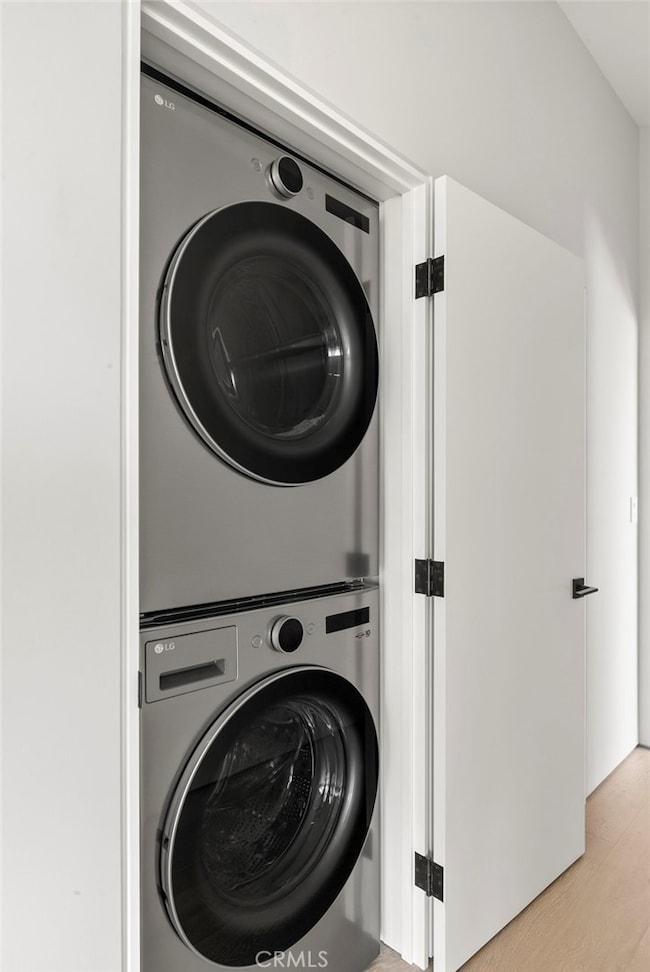9336 Lloydcrest Dr Beverly Hills, CA 90210
Beverly Crest NeighborhoodHighlights
- City Lights View
- No HOA
- Laundry Room
- West Hollywood Elementary School Rated A-
- 2 Car Attached Garage
- Central Heating and Cooling System
About This Home
Stunning, newly-completed gut renovation of a 1960 mid-century modern home near the top of the coveted Crest Streets in Beverly Hills. The property features jetliner views of the Los Angeles basin from Downtown to Century City with Trousdale Estates, Billionaire’s Row, and Sierra Towers in the foreground. Designer-selected finishes with Italian cabinetry, European oak floors, an impressive pivot entry door and a Thermador integrated appliance package—all executed by NA Build Design with unparalleled attention to detail. Massive step-down living/dining room with a linear fireplace wrapped in stone opens to a covered terrace through floor to ceiling glass with Fleetwood sliders. Adjoining third bedroom, den or office and separate casual dining area or den with floor to ceiling windows. Huge primary bedroom with fitted closets, sitting area, well-appointed bath and jaw dropping views. Location convenient to the Sunset Strip, Beverly Hills restaurants & shops, UCLA and Century City. Single loaded portion of Lloydcrest Drive with wide street frontage. Two-car garage with utility/storage room and driveway parking for one additional car. Solar shades have been installed in bedrooms. Fully wired for sound and security camera system already in place.
Listing Agent
Ford Road Properties Brokerage Email: fordroad@gmail.com License #00907070 Listed on: 06/06/2025
Home Details
Home Type
- Single Family
Est. Annual Taxes
- $22,175
Year Built
- Built in 1960
Lot Details
- 8,858 Sq Ft Lot
- Steep Slope
- Property is zoned LARE15
Parking
- 2 Car Attached Garage
Interior Spaces
- 1,850 Sq Ft Home
- 1-Story Property
- Gas Fireplace
- Living Room with Fireplace
- City Lights Views
- Laundry Room
Bedrooms and Bathrooms
- 3 Bedrooms | 2 Main Level Bedrooms
- 2 Full Bathrooms
Additional Features
- Exterior Lighting
- Central Heating and Cooling System
Listing and Financial Details
- Security Deposit $25,000
- Rent includes gardener
- 12-Month Minimum Lease Term
- Available 6/15/25
- Tax Lot 20
- Tax Tract Number 10015
- Assessor Parcel Number 4352009010
- Seller Considering Concessions
Community Details
Overview
- No Home Owners Association
Pet Policy
- Pet Size Limit
- Pet Deposit $1,500
Map
Source: California Regional Multiple Listing Service (CRMLS)
MLS Number: NP25127316
APN: 4352-009-010
- 1501 Schuyler Rd
- 1612 Gilcrest Dr
- 1476 Carla Ridge
- 9316 Beverly Crest Dr
- 1500 Gilcrest Dr
- 1549 Lindacrest Dr
- 9435 Lloydcrest Dr
- 1335 Carla Ln
- 9311 Readcrest Dr
- 1579 Lindacrest Dr
- 1583 Lindacrest Dr
- 9430 Readcrest Dr
- 1667 Waynecrest Dr
- 1446 Lindacrest Dr
- 1520 Carla Ridge
- 1061 Loma Vista Dr
- 1535 Carla Ridge
- 1422 Lindacrest Dr
- 1418 Lindacrest Dr
- 530 Leslie Ln
- 9314 Lloydcrest Dr
- 9354 Claircrest Dr
- 9406 Lloydcrest Dr
- 1470 Carla Ridge
- 1520 Carla Ridge
- 1620 Carla Ridge
- 1088 N Hillcrest Rd
- 1251 Lago Vista Dr
- 510 Arkell Dr
- 9665 Heather Rd
- 360 Trousdale Place
- 1625 Loma Vista Dr
- 9314 Sierra Mar Dr
- 1705 Carla Ridge
- 9275 Flicker Place
- 9318 Warbler Way
- 1169 Loma Linda Dr
- 9270 Kinglet Dr
- 9267 Cordell Dr
- 9530 Cedarbrook Dr
