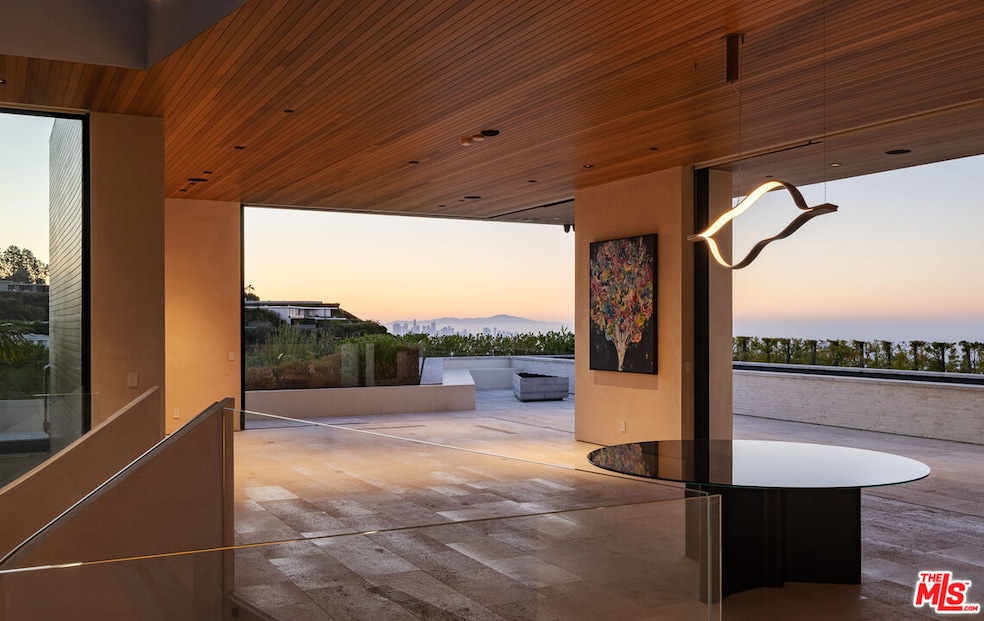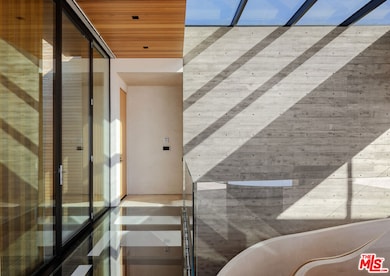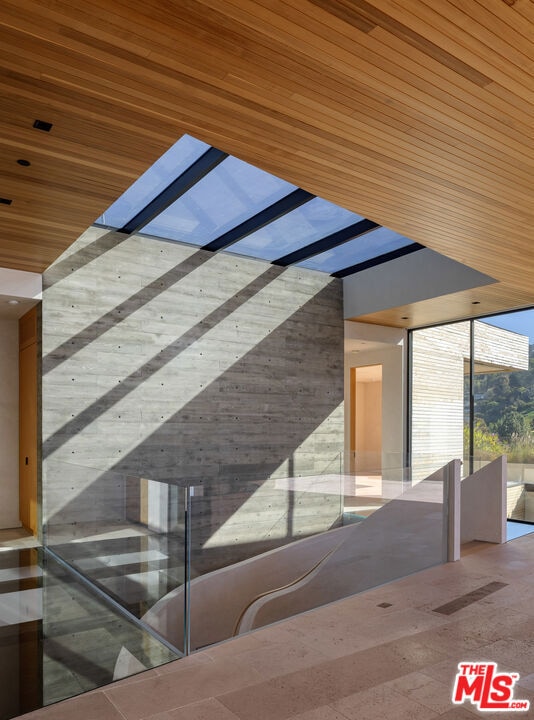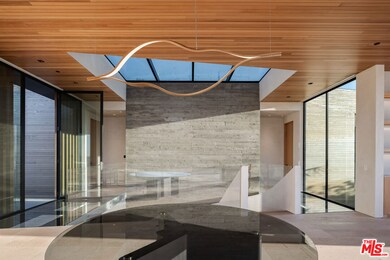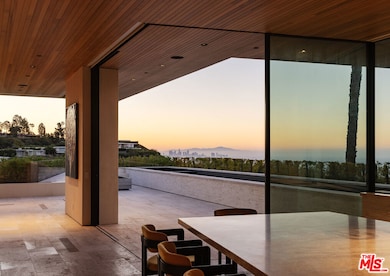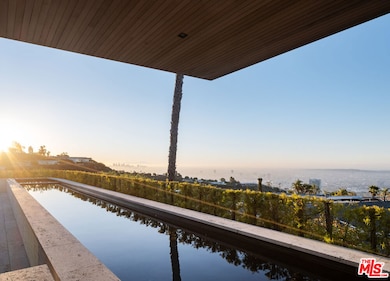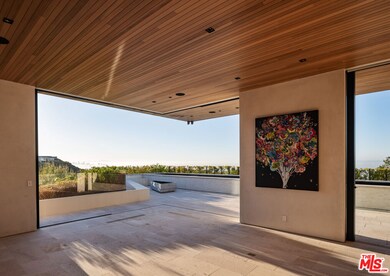1520 Carla Ridge Beverly Hills, CA 90210
Highlights
- Very Popular Property
- Ocean View
- Solar Power System
- Hawthorne Elementary School Rated A
- Heated Lap Pool
- Gated Parking
About This Home
Seller will entertain a lease with option or seller financing. Stunning Noah Walker architectural home in Beverly Hills is a masterpiece of modern design, surrounded by nature while perfectly integrating luxury with tranquility. Set against the backdrop of the coveted Trousdale Estates, the residence offers head on city views of the Los Angeles skyline and ocean views of the Pacific. This immaculate home features expansive open-concept living spaces and floor-to-ceiling windows flooding the interiors with ample natural light and creates a seamless indoor-outdoor flow. Beautiful minimalist design, warm finishes and thoughtfully curated materials effortlessly blend throughout the home. Only a few in Trousdale are this polished for the most discerning.
Home Details
Home Type
- Single Family
Est. Annual Taxes
- $206,881
Year Built
- Built in 2020
Lot Details
- 0.42 Acre Lot
- Lot Dimensions are 100x182
- Gated Home
- Property is zoned BHR1*
Parking
- 2 Car Garage
- Side by Side Parking
- Driveway
- Gated Parking
Property Views
- Ocean
- City Lights
- Mountain
- Hills
Interior Spaces
- 7,304 Sq Ft Home
- 2-Story Property
- Built-In Features
- Gas Fireplace
- Double Pane Windows
- Living Room
- Dining Area
- Home Office
- Bonus Room
- Home Gym
- Basement
Kitchen
- Breakfast Area or Nook
- Oven
- Dishwasher
- Disposal
Flooring
- Wood
- Stone
Bedrooms and Bathrooms
- 5 Bedrooms
- Walk-In Closet
- Powder Room
- 6 Full Bathrooms
Laundry
- Laundry Room
- Dryer
- Washer
Home Security
- Prewired Security
- Carbon Monoxide Detectors
- Fire Sprinkler System
Pool
- Heated Lap Pool
- Heated In Ground Pool
- Gas Heated Pool
- Heated Spa
- In Ground Spa
Utilities
- Central Heating and Cooling System
- Tankless Water Heater
- Water Purifier
- Sewer in Street
- Cable TV Available
Additional Features
- Solar Power System
- Enclosed patio or porch
Community Details
- Call for details about the types of pets allowed
Listing and Financial Details
- Security Deposit $170,000
- Tenant pays for hot water, water, trash collection, move in fee, cable TV, electricity, gas
- 12 Month Lease Term
- Assessor Parcel Number 4391-018-014
Map
Source: The MLS
MLS Number: 25537453
APN: 4391-018-014
- 1535 Carla Ridge
- 530 Leslie Ln
- 1575 Carla Ridge
- 1610 Carla Ridge
- 1620 Carla Ridge
- 1612 Gilcrest Dr
- 1476 Carla Ridge
- 9435 Lloydcrest Dr
- 1645 Carla Ridge
- 9336 Lloydcrest Dr
- 510 Arkell Dr
- 1501 Schuyler Rd
- 1675 Carla Ridge
- 1667 Waynecrest Dr
- 305 Trousdale Place
- 1108 Wallace Ridge
- 1080 Wallace Ridge
- 9316 Beverly Crest Dr
- 1549 Lindacrest Dr
- 380 Trousdale Place
- 1620 Carla Ridge
- 9314 Lloydcrest Dr
- 9354 Claircrest Dr
- 9336 Lloydcrest Dr
- 1470 Carla Ridge
- 510 Arkell Dr
- 9406 Lloydcrest Dr
- 1625 Loma Vista Dr
- 360 Trousdale Place
- 1705 Carla Ridge
- 1088 N Hillcrest Rd
- 1106 N Hillcrest Rd
- 9530 Cedarbrook Dr
- 9665 Heather Rd
- 9270 Kinglet Dr
- 9318 Warbler Way
- 9275 Flicker Place
- 9305 Nightingale Dr
- 1836 Loma Vista Dr
- 9314 Sierra Mar Dr
