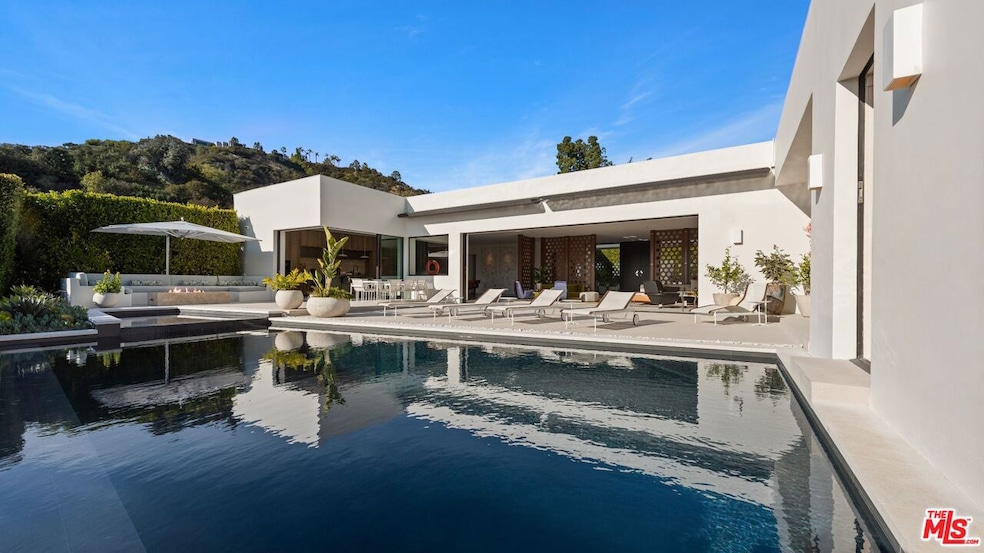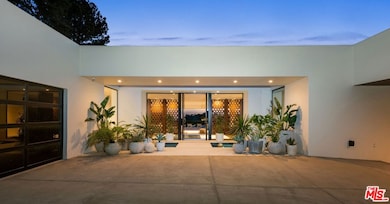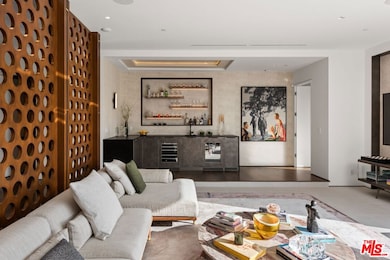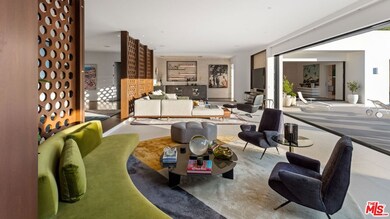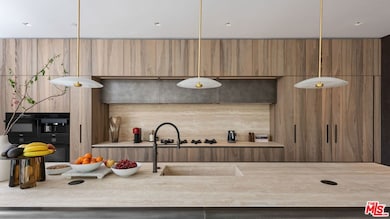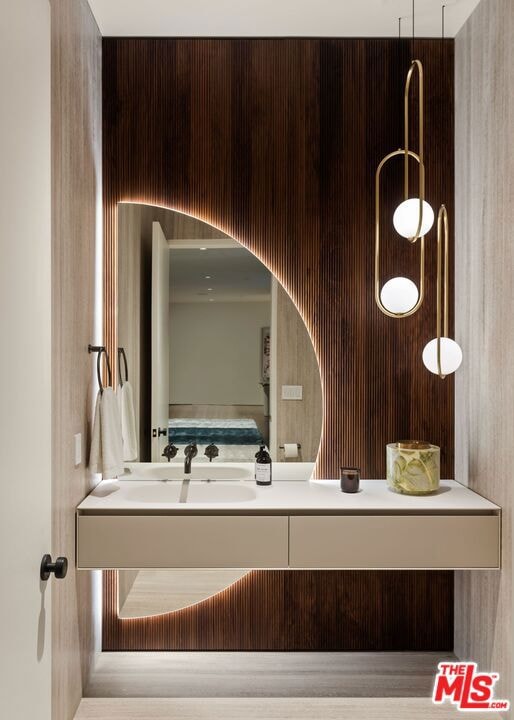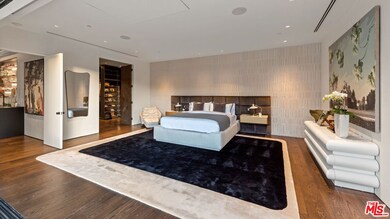1088 N Hillcrest Rd Beverly Hills, CA 90210
Highlights
- Home Theater
- In Ground Pool
- City Lights View
- Hawthorne Elementary School Rated A
- Gated Parking
- 25,474 Sq Ft lot
About This Home
This beautiful modern estate has been completely rebuilt in every detail, chic and sophisticated. Situated on an exceptionally large 25,000 SF lot with expansive views from Beverly Hills to the ocean. Quintessential Hollywood style and a grand entryway lead to a living room w/floor-to-ceiling sliders that open to a Slim Aarons picturesque backyard & pool. A master suite fit for the most discerning buyers: Featuring a luxurious bathroom w/his and hers sinks & free standing dark green lucite tub, a walk-in-closet, bar and private lounge. Infinity pool with spa and impressive outdoor fire pit area perfect for indoor/outdoor entertaining. Many dreamed of a lifestyle as sweet as this. You were born in the right time & earned it. Don't miss out on one of the most stylistic, effortlessly beautiful homes in Trousdale.
Home Details
Home Type
- Single Family
Est. Annual Taxes
- $152,140
Year Built
- 1969
Lot Details
- 0.58 Acre Lot
- Property is zoned BHR1*
Property Views
- City Lights
- Canyon
Home Design
- Modern Architecture
Interior Spaces
- 4,260 Sq Ft Home
- 1-Story Property
- Furnished
- Built-In Features
- Entryway
- Living Room
- Dining Room with Fireplace
- Home Theater
- Den
- Wood Flooring
- Laundry Room
Kitchen
- Breakfast Area or Nook
- Oven or Range
- Freezer
- Dishwasher
Bedrooms and Bathrooms
- 4 Bedrooms
- Powder Room
- Maid or Guest Quarters
- 6 Full Bathrooms
Parking
- 4 Parking Spaces
- Driveway
- Gated Parking
Pool
- In Ground Pool
- Spa
Utilities
- Central Heating and Cooling System
Community Details
- Call for details about the types of pets allowed
Listing and Financial Details
- Security Deposit $110,000
- Tenant pays for gas, electricity, water, trash collection
- 12 Month Lease Term
- Assessor Parcel Number 4391-029-010
Map
Source: The MLS
MLS Number: 25543825
APN: 4391-029-010
- 1083 N Hillcrest Rd
- 1108 Wallace Ridge
- 1080 Wallace Ridge
- 9405 Sierra Mar Place
- 9275 Flicker Place
- 9304 Warbler Way
- 1046 N Hillcrest Rd
- 9330 Flicker Way
- 9318 Warbler Way
- 9443 Sierra Mar Place
- 0 Warbler Way
- 380 Trousdale Place
- 9400 Sierra Mar Dr
- 1061 Loma Vista Dr
- 9259 Robin Dr
- 9277 Thrush Way
- 1476 Carla Ridge
- 1012 Wallace Ridge
- 1335 Carla Ln
- 1307 N Doheny Dr
- 1106 N Hillcrest Rd
- 9275 Flicker Place
- 9318 Warbler Way
- 9314 Sierra Mar Dr
- 9270 Kinglet Dr
- 1470 Carla Ridge
- 360 Trousdale Place
- 9265 Thrush Way
- 1368 Doheny Place
- 9267 Cordell Dr
- 9170 Thrasher Ave
- 1520 Carla Ridge
- 9314 Lloydcrest Dr
- 9336 Lloydcrest Dr
- 9305 Nightingale Dr
- 1457 Blue Jay Way
- 9354 Claircrest Dr
- 1625 Loma Vista Dr
- 1151 Sunset Vale Ave
- 1620 Carla Ridge
