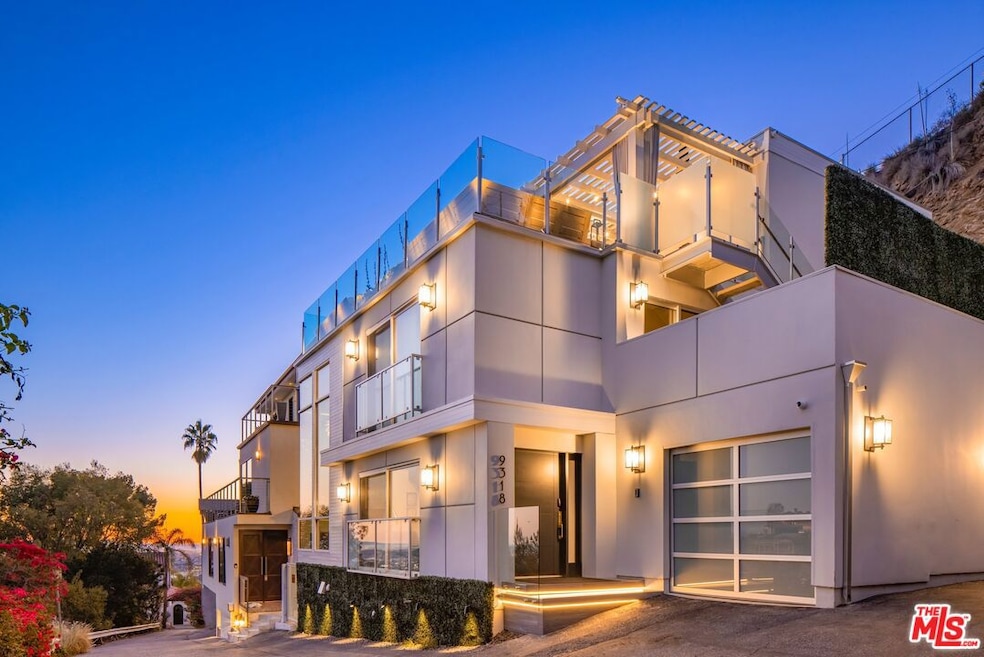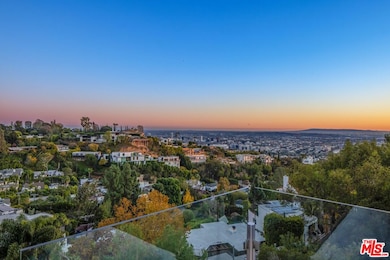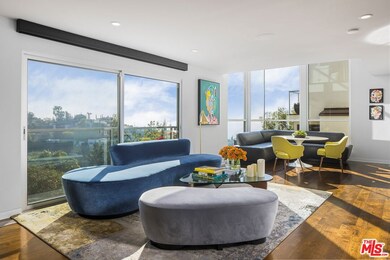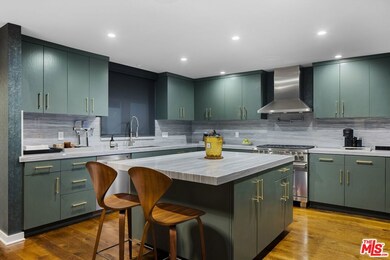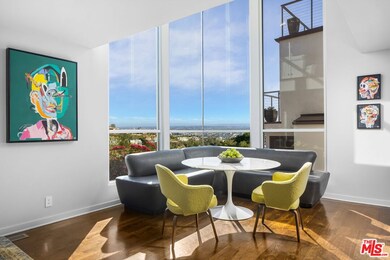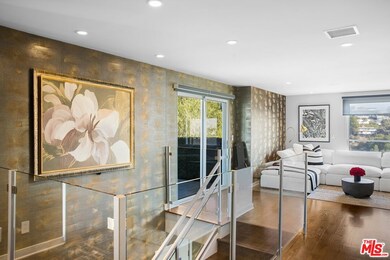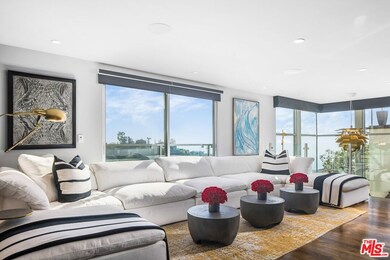9318 Warbler Way Los Angeles, CA 90069
Hollywood Hills West NeighborhoodHighlights
- Spa
- Rooftop Deck
- Contemporary Architecture
- West Hollywood Elementary School Rated A-
- City Lights View
- Wood Flooring
About This Home
Perched above the Sunset Strip with jetliner views from Downtown to the ocean, 9318 Warbler Way is a modern hillside retreat blending elegance and privacy in the iconic Bird Streets. This multi-level showplace features floor-to-ceiling windows that flood the interior with natural light and frame unobstructed panoramic vistas. Step inside to beautifully curated interiors with warm wood floors, designer wallpaper, and a mix of bold and refined textures throughout. The gourmet kitchen stuns with rich cabinetry, premium appliances, and a large island perfect for entertaining. Living areas flow seamlessly onto multiple view decks, including a rooftop lounge and a private deck surrounded by lush hedging. The primary suite offers a serene escape with direct outdoor access, a spacious walk-in closet, and a spa-like bath with double vanity, soaking tub, and oversized shower. Additional guest rooms and designer bathrooms are equally refined. Whether you're hosting under the stars or relaxing by the pool, this architectural gem delivers the ultimate L.A. lifestyle just minutes from the heart of the city - yet worlds away from it all.
Listing Agent
Douglas Elliman of California, Inc. License #01764587 Listed on: 07/09/2025

Home Details
Home Type
- Single Family
Est. Annual Taxes
- $39,156
Year Built
- Built in 1965
Lot Details
- 4,933 Sq Ft Lot
- Lot Dimensions are 50x98
- Property is zoned LARE11
Parking
- 1 Parking Space
Home Design
- Contemporary Architecture
- Split Level Home
Interior Spaces
- 3,080 Sq Ft Home
- 2-Story Property
- Built-In Features
- Family Room
- Living Room
- Dining Area
- Bonus Room
- City Lights Views
Kitchen
- Breakfast Area or Nook
- Open to Family Room
- Breakfast Bar
- Oven
- Gas Cooktop
- Range Hood
- Microwave
- Freezer
- Dishwasher
- Kitchen Island
- Disposal
Flooring
- Wood
- Tile
Bedrooms and Bathrooms
- 3 Bedrooms
- Powder Room
- 4 Full Bathrooms
- Double Vanity
- Bathtub with Shower
Laundry
- Laundry Room
- Dryer
- Washer
Outdoor Features
- Spa
- Rooftop Deck
Utilities
- Central Heating and Cooling System
- Sewer in Street
Community Details
- Call for details about the types of pets allowed
Listing and Financial Details
- Security Deposit $17,825
- Tenant pays for cable TV, electricity, gas, insurance, trash collection, water
- 12 Month Lease Term
- Assessor Parcel Number 5561-014-013
Map
Source: The MLS
MLS Number: 25562365
APN: 5561-014-013
- 9304 Warbler Way
- 0 Warbler Way
- 9275 Flicker Place
- 9277 Thrush Way
- 9259 Robin Dr
- 1577 N Doheny Dr
- 1088 N Hillcrest Rd
- 1654 N Doheny Dr
- 1680 N Doheny Dr
- 1083 N Hillcrest Rd
- 9405 Sierra Mar Place
- 9330 Flicker Way
- 380 Trousdale Place
- 1108 Wallace Ridge
- 1525 Blue Jay Way
- 1424 Oriole Dr
- 1457 Blue Jay Way
- 1535 Blue Jay Way
- 1080 Wallace Ridge
- 9199 Thrasher Ave
- 9270 Kinglet Dr
- 9275 Flicker Place
- 9265 Thrush Way
- 1088 N Hillcrest Rd
- 9170 Thrasher Ave
- 360 Trousdale Place
- 1457 Blue Jay Way
- 1368 Doheny Place
- 9305 Nightingale Dr
- 1536 Blue Jay Way
- 9314 Sierra Mar Dr
- 9226 Swallow Dr
- 1616 Blue Jay Way
- 9267 Cordell Dr
- 9263 Swallow Dr
- 1555 Rising Glen Rd
- 1814 N Doheny Dr
- 1822 Marcheeta Place
- 1625 Loma Vista Dr
- 1470 Carla Ridge
