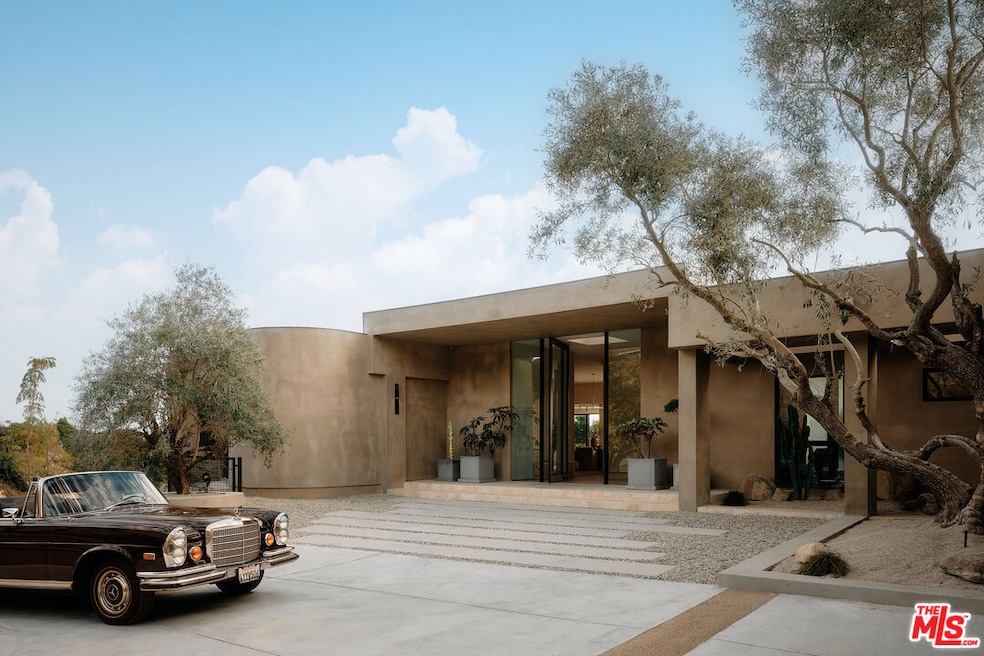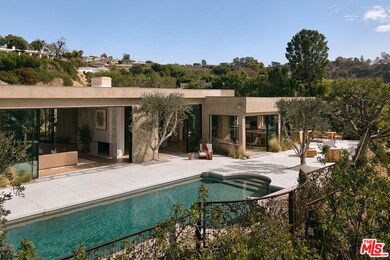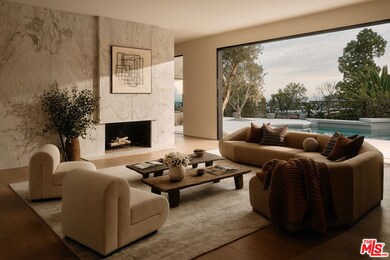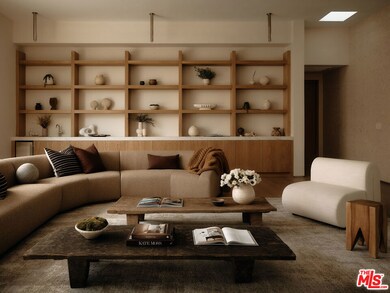1705 Carla Ridge Beverly Hills, CA 90210
Highlights
- Ocean View
- Heated In Ground Pool
- Dining Room with Fireplace
- Hawthorne Elementary School Rated A
- Gated Parking
- Wood Flooring
About This Home
An organic, modern gem reimagining Ibiza living. A rare offering in one of the city's coveted Trousdale streets. Perched on a promontory, this exceptional residence blends seamlessly with its natural surroundings. Earthy tones and natural materials, including richly toned woods, marble, and travertine, create a warm and sophisticated atmosphere throughout. A private gated entrance opens to a long driveway, leading to a motor court framed by mature olive trees. The grand 12-foot-tall front door sets the stage for the architectural brilliance found within. Spanning 6,309sqft, the open floor plan flows effortlessly through the main living areas. The living and dining rooms are elegantly divided by a striking double-sided fireplace, while a library den connects seamlessly with the gourmet kitchen and outdoor spaces. The backyard is a true showstopper, extending horizontally to link the main public rooms and primary suite. An oversized pool, expansive terrace, and a large yard offer breathtaking panoramic views of the Santa Monica Mountains, Ocean and city skyline. Features include six bedrooms, nine bathrooms, and impeccable design. Experience unparalleled beauty, privacy, and elegance. Shown only to prequalified buyers.
Home Details
Home Type
- Single Family
Est. Annual Taxes
- $41,014
Year Built
- Built in 1972
Lot Details
- 0.48 Acre Lot
- Lot Dimensions are 162x127
- Property is zoned BHR1*
Property Views
- Ocean
- City Lights
Home Design
- Modern Architecture
Interior Spaces
- 6,309 Sq Ft Home
- 1-Story Property
- Built-In Features
- Great Room
- Family Room
- Living Room with Fireplace
- Dining Room with Fireplace
- Home Office
- Wood Flooring
- Alarm System
- Laundry Room
Kitchen
- Breakfast Area or Nook
- Breakfast Bar
- Walk-In Pantry
- Oven or Range
- Freezer
- Dishwasher
- Disposal
Bedrooms and Bathrooms
- 6 Bedrooms
- Walk-In Closet
- Powder Room
Parking
- 4 Parking Spaces
- Driveway
- Gated Parking
Additional Features
- Heated In Ground Pool
- Central Heating and Cooling System
Community Details
- Call for details about the types of pets allowed
Listing and Financial Details
- Security Deposit $95,000
- Tenant pays for electricity, gas, cable TV
- 12 Month Lease Term
- Assessor Parcel Number 4391-038-005
Map
Source: The MLS
MLS Number: 25568161
APN: 4391-038-005
- 1675 Carla Ridge
- 623 Arkell Dr
- 650 Endrino Place
- 1760 Carla Ridge
- 1645 Carla Ridge
- 510 Arkell Dr
- 1620 Carla Ridge
- 1610 Carla Ridge
- 570 Evelyn Place
- 1575 Carla Ridge
- 530 Leslie Ln
- 2121 Trently Ln
- 1535 Carla Ridge
- 305 Trousdale Place
- 1520 Carla Ridge
- 9472 Rembert Ln
- 1975 Loma Vista Dr
- 2020 Coldwater Canyon Dr
- 1935 Loma Vista Dr
- 2016 Coldwater Canyon Dr
- 510 Arkell Dr
- 1620 Carla Ridge
- 1625 Loma Vista Dr
- 565 Evelyn Place
- 9530 Cedarbrook Dr
- 1520 Carla Ridge
- 9472 Rembert Ln
- 2210 Bowmont Dr
- 580 Chalette Dr
- 2207 Bowmont Dr
- 2221 Bowmont Dr
- 360 Trousdale Place
- 1845 Loma Vista Dr
- 1836 Loma Vista Dr
- 2107 Coldwater Canyon Dr
- 455 Castle Place
- 8908 Alto Cedro Dr
- 9152 Janice Place
- 9314 Lloydcrest Dr
- 9354 Claircrest Dr







