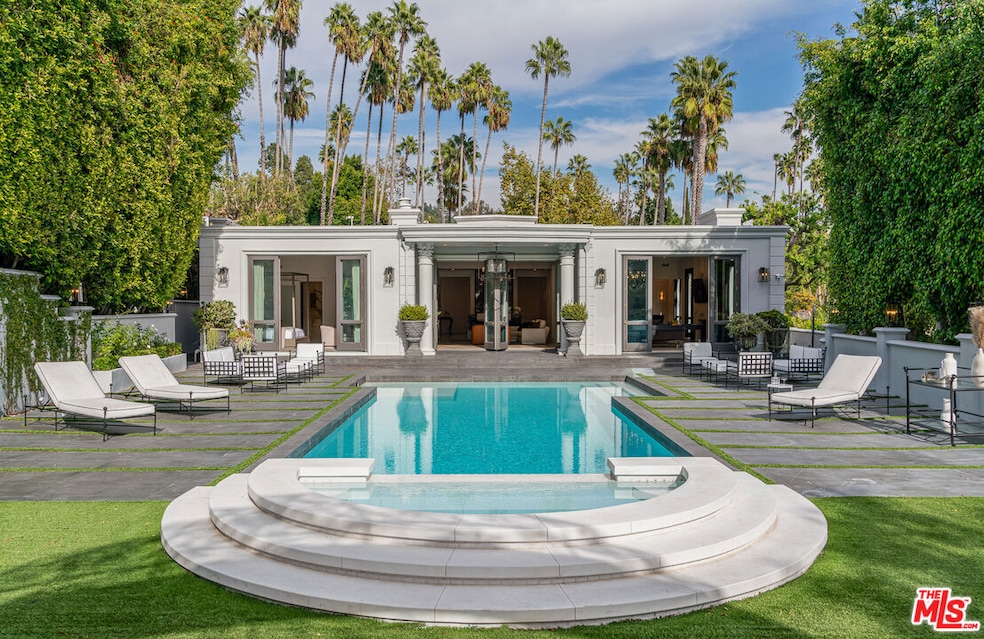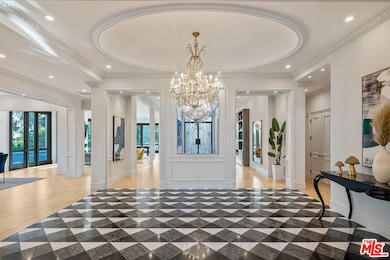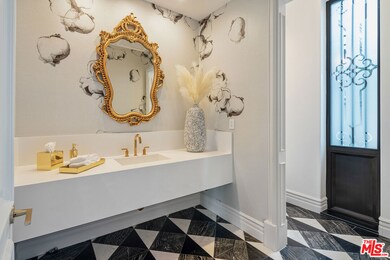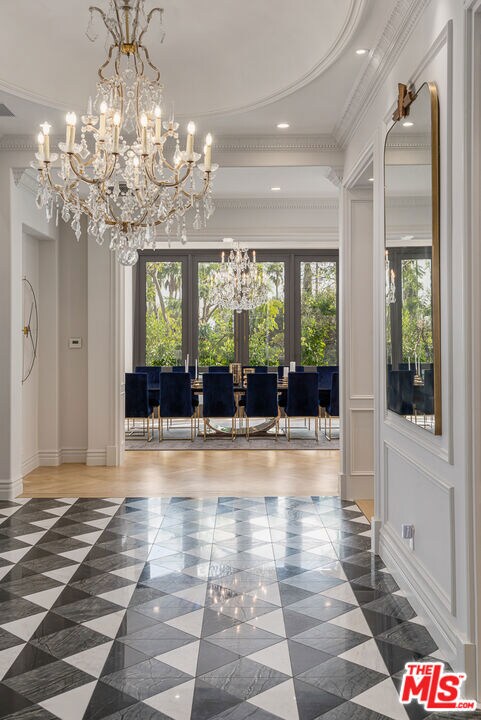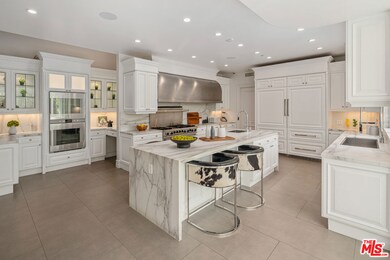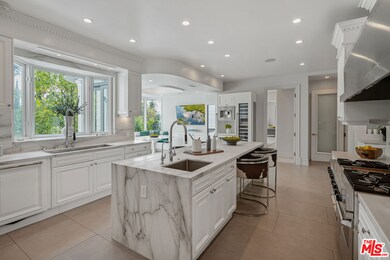402 Doheny Rd Beverly Hills, CA 90210
Highlights
- In Ground Pool
- City Lights View
- Contemporary Architecture
- Hawthorne Elementary School Rated A
- 0.56 Acre Lot
- Living Room with Fireplace
About This Home
The DOHENY House!! Price is for Fully Furnished ANNUAL Lease. PLEASE CALL FOR SHORT TERM PRICING AND AVAILABILITY. Rarely does an estate of this caliber come on the market. This recently UPDATED modern masterpiece boasts 5 bedrooms, 5 bathrooms, and nearly 6,600 square feet of luxurious living space. Fully furnished for immediate move-in! Floor to Ceiling windows and French Doors flood the home with natural light and City Views, creating a seamless indoor/outdoor experience. The main level includes grand marbled entry, Pool Table Area, Gym, oversized formal living room, a gourmet Chefs kitchen , as well as a sophisticated formal dining room. The backyard features oversized Salt Water Zero-edge Pool and Spa, Full Chefs Kitchen with BBQ and Pizza Oven. Also features CRESTRON smart systems, integrating lights, climate, fireplaces, security, surveillance cameras, and sliding gates. Motorized Shades Throughout!! Gated and Hedged for complete privacy. The location is ideal as it is walking distance to Soho House and Nightlife on Sunset Blvd! ALSO OFFERED FOR SALE AT $23,995,000.
Home Details
Home Type
- Single Family
Est. Annual Taxes
- $30,333
Year Built
- Built in 1969
Lot Details
- 0.56 Acre Lot
- Lot Dimensions are 97x255
- Property is zoned BHR1*
Home Design
- Contemporary Architecture
Interior Spaces
- 6,594 Sq Ft Home
- 1-Story Property
- Furnished
- Living Room with Fireplace
- Den
- City Lights Views
- Alarm System
- Breakfast Area or Nook
- Laundry Room
Flooring
- Wood
- Stone
Bedrooms and Bathrooms
- 5 Bedrooms
- 5 Full Bathrooms
Parking
- 5 Open Parking Spaces
- 3 Parking Spaces
- Driveway
Pool
- In Ground Pool
- Gas Heated Pool
Utilities
- Central Heating and Cooling System
Listing and Financial Details
- Security Deposit $69,750
- Tenant pays for electricity, gas, cable TV, water
- Rent includes pool, gardener, trash collection
- 12 Month Lease Term
- Assessor Parcel Number 4350-003-018
Community Details
Amenities
- Billiard Room
Pet Policy
- Call for details about the types of pets allowed
Map
Source: The MLS
MLS Number: 25559997
APN: 4350-003-018
- 407 Robert Ln
- 430 Robert Ln
- 9255 Doheny Rd Unit 1606
- 9255 Doheny Rd Unit 1805
- 9255 Doheny Rd Unit 1006
- 9255 Doheny Rd Unit 2701
- 9255 Doheny Rd Unit 706
- 9255 Doheny Rd Unit 2502
- 717 N Alta Dr
- 1012 Wallace Ridge
- 718 N Palm Dr
- 9400 Sierra Mar Dr
- 9463 Sunset Blvd
- 1172 N Doheny Dr
- 1307 N Doheny Dr
- 9140 St Ives Dr
- 609 Mountain Dr
- 9443 Sierra Mar Place
- 999 N Doheny Dr Unit 408
- 999 N Doheny Dr Unit 511
- 900 N Hillcrest Rd
- 1111 N Sierra Alta Way
- 9255 Doheny Rd Unit 2201
- 727 N Alta Dr
- 9233 1/2 Doheny Rd
- 9243 Doheny Rd
- 1151 Sunset Vale Ave
- 9267 Cordell Dr
- 1132 Cory Ave Unit 1132 Cory Ave
- 708 N Sierra Dr
- 9314 Sierra Mar Dr
- 701 N Hillcrest Rd
- 999 N Doheny Dr Unit PH1
- 627 N Alta Dr
- 9040 W Sunset Blvd Unit 1002
- 623 N Alta Dr
- 930 N Doheny Dr Unit 311
- 906 N Doheny Dr Unit 404
- 1368 Doheny Place
- 9014 Harratt St
