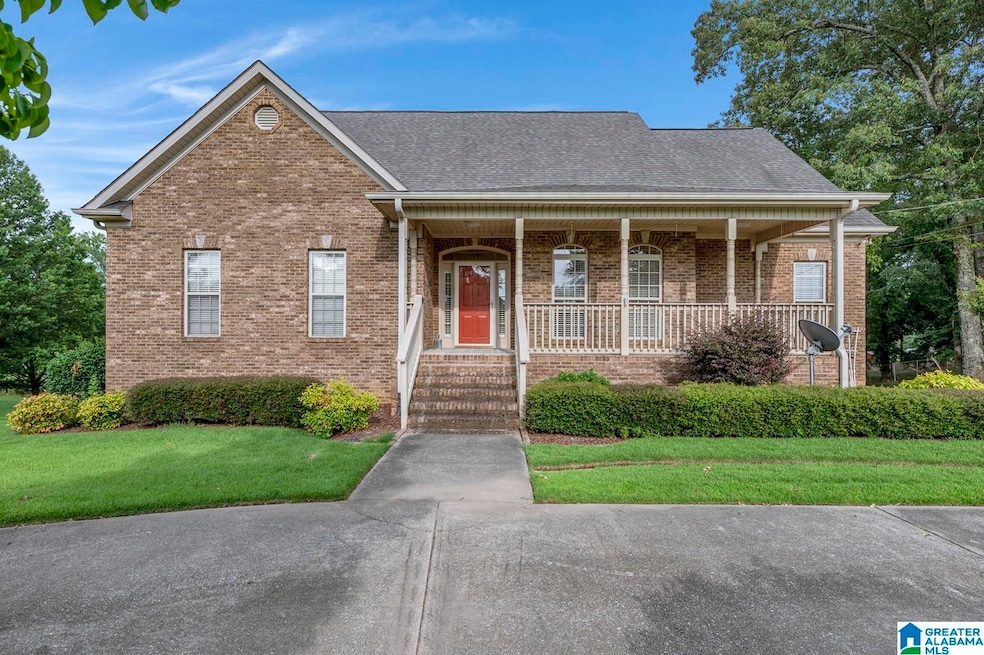1091 Morris Majestic Rd Morris, AL 35116
Estimated payment $2,076/month
Highlights
- Deck
- Attic
- Covered Patio or Porch
- Bryan Elementary School Rated 10
- Solid Surface Countertops
- Crown Molding
About This Home
Welcome to this One Owner, Very Well Cared for Full Brick Beauty. This Home offers Hardwood Flooring Throughout the Main Living Area and MSTR. Bedroom. Large Living Room with Fireplace, Kitchen with new Quartz Countertops, breakfast bar and pantry, Stove and Microwave was replaced in 2023. Large Master Bedroom with Sitting Area, Master Bath with new Leg Tub, Dual Vanity with Tower and Quartz Countertops, Separate Shower and a Large Walk-In Closet, plus a Large Closet in Master-Bedroom off of the Sitting Area, Beautiful Crown molding throughout, Large Laundry room, Screened-In Deck and a Large Covered Patio. Full Basement with One Room Stubbed in for Future Expansion, Two Car Garage Parking, plus a Circular Drive. 24x36 Workshop with Power, with Two 10' Roll Up Doors, Water has been run to the exterior of the Workshop. Your only steps away from the Greenbriar Golf Course. Per Owners: Roof replaced in 2011, Water Heater in 2023 and the HVAC in 2021, Gutters have a leaf filter system.
Home Details
Home Type
- Single Family
Year Built
- Built in 2003
Lot Details
- 0.76 Acre Lot
Parking
- Garage
- Side Facing Garage
Home Design
- Brick Exterior Construction
Interior Spaces
- Crown Molding
- Recessed Lighting
- Self Contained Fireplace Unit Or Insert
- Gas Fireplace
- Living Room with Fireplace
- Solid Surface Countertops
- Attic
- Unfinished Basement
Bedrooms and Bathrooms
- 3 Bedrooms
- 2 Full Bathrooms
Laundry
- Laundry Room
- Laundry on main level
- Washer and Electric Dryer Hookup
Outdoor Features
- Deck
- Covered Patio or Porch
Schools
- Bryan Elementary School
- North Jefferson Middle School
- Mortimer Jordan High School
Utilities
- Electric Water Heater
- Septic System
Map
Home Values in the Area
Average Home Value in this Area
Tax History
| Year | Tax Paid | Tax Assessment Tax Assessment Total Assessment is a certain percentage of the fair market value that is determined by local assessors to be the total taxable value of land and additions on the property. | Land | Improvement |
|---|---|---|---|---|
| 2024 | $1,011 | $24,540 | -- | -- |
| 2022 | $1,008 | $24,480 | $1,600 | $22,880 |
| 2021 | $734 | $18,990 | $1,190 | $17,800 |
| 2020 | $691 | $18,140 | $1,190 | $16,950 |
| 2019 | $691 | $18,140 | $0 | $0 |
| 2018 | $637 | $17,060 | $0 | $0 |
| 2017 | $629 | $16,900 | $0 | $0 |
| 2016 | $653 | $17,380 | $0 | $0 |
| 2015 | $653 | $16,900 | $0 | $0 |
| 2014 | $630 | $17,700 | $0 | $0 |
| 2013 | $630 | $16,920 | $0 | $0 |
Property History
| Date | Event | Price | List to Sale | Price per Sq Ft |
|---|---|---|---|---|
| 10/03/2025 10/03/25 | Price Changed | $379,000 | -2.6% | $200 / Sq Ft |
| 06/27/2025 06/27/25 | For Sale | $389,000 | -- | $205 / Sq Ft |
Purchase History
| Date | Type | Sale Price | Title Company |
|---|---|---|---|
| Survivorship Deed | $179,000 | -- |
Source: Greater Alabama MLS
MLS Number: 21421837
APN: 08-00-06-3-000-002.003
- 8647 Driftwood Dr
- 924 Jackson Trace Dr
- 929 Jackson Trace Dr
- 981 Morris Majestic Rd
- 8424 Mann Ln
- 2508 Plan at Jackson Trace
- 2202-0 Plan at Jackson Trace
- 1930 Plan at Jackson Trace
- 3000 Plan at Jackson Trace
- 2300 Plan at Jackson Trace
- 2010 Plan at Jackson Trace
- 2831 Plan at Jackson Trace
- 2625 Plan at Jackson Trace
- 8320 Edinburgh Dr
- 524 Bridlewood Cir
- 3296 Ponderosa Pkwy
- 3292 Ponderosa Pkwy
- 8947 Taunton Place
- 3152 Ponderosa Pkwy
- 3148 Ponderosa Pkwy
- 8323 Miller Place
- 9340 Hoffman Place
- 9321 Hoffman Place
- 9321 Hoffman Place
- 9304 Hoffman Place
- 9969 Hunter Place
- 8264 Country Cir
- 444 Harden Rd
- 1541 Rainbow Ln
- 4000 Skyline Ridge Rd Unit 4325
- 4000 Skyline Ridge Rd
- 105 Candy Mountain Rd
- 909 Candy Mountain Rd
- 4324 Pinson Blvd
- 212 Quail Hollow Rd
- 377 St John Rd NW
- 2300 Chapel Ridge Dr
- 4609 Lakes Edge Cove
- 4361 Silver Lake Rd
- 3930 Caylan Cove







