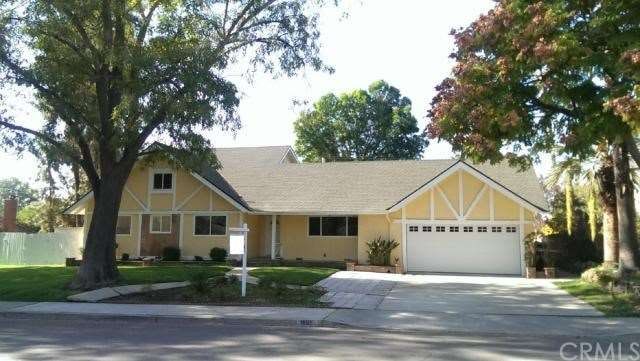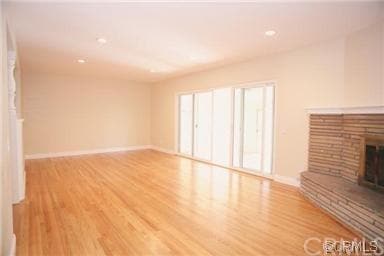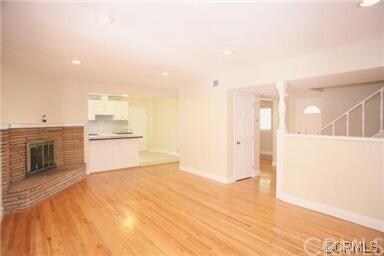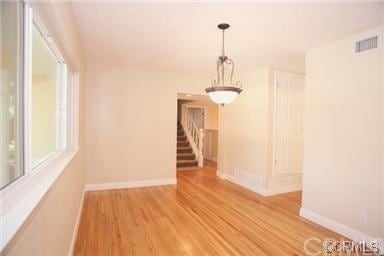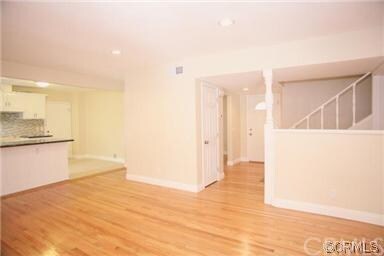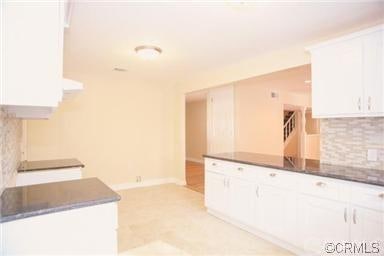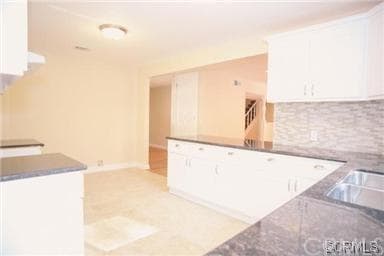
1091 Northwestern Dr Claremont, CA 91711
Mountain View NeighborhoodHighlights
- In Ground Pool
- All Bedrooms Downstairs
- Central Air
- El Roble Intermediate School Rated A-
- No HOA
- Back Yard
About This Home
As of March 2014Location, Location, Location!!! Located in the beautiful city of Claremont sits a very spacious, remodeled home in move in condition! 5 very spacious bedrooms along with the 4 bathrooms allows for space for a growing family. Lovely family room with warm and inviting fireplace beckons family and friends to gather. Beautiful kitchen with newer cabinets and granite counter tops which opens to the family room. There is a nice size breakfast nook for those less formal meals. Entertain your guests in the generous size formal dining room or out in the backyard with sparkling pool! Upstairs there is finished attic space great for a bonus room! A enclosed patio overlooks the gorgeous recently landscaped backyard with pool. The park like backyard offers large grass area along with large pool and yet another side yard to do with what you like! Close to shopping and schools adds to this homes appeal.
Last Agent to Sell the Property
RE/MAX TOP PRODUCERS License #01262973 Listed on: 12/29/2013

Home Details
Home Type
- Single Family
Est. Annual Taxes
- $10,632
Year Built
- Built in 1958
Lot Details
- 0.31 Acre Lot
- Back Yard
Parking
- 2 Car Garage
Interior Spaces
- 2,762 Sq Ft Home
- Family Room with Fireplace
Bedrooms and Bathrooms
- 5 Bedrooms
- All Bedrooms Down
- 4 Full Bathrooms
Additional Features
- In Ground Pool
- Central Air
Community Details
- No Home Owners Association
Listing and Financial Details
- Tax Lot 6
- Tax Tract Number 19329
- Assessor Parcel Number 8311005024
Ownership History
Purchase Details
Home Financials for this Owner
Home Financials are based on the most recent Mortgage that was taken out on this home.Purchase Details
Home Financials for this Owner
Home Financials are based on the most recent Mortgage that was taken out on this home.Purchase Details
Home Financials for this Owner
Home Financials are based on the most recent Mortgage that was taken out on this home.Similar Homes in the area
Home Values in the Area
Average Home Value in this Area
Purchase History
| Date | Type | Sale Price | Title Company |
|---|---|---|---|
| Grant Deed | $640,000 | First American Title | |
| Grant Deed | $445,000 | Fidelity National Title Co | |
| Interfamily Deed Transfer | -- | Landsafe Title |
Mortgage History
| Date | Status | Loan Amount | Loan Type |
|---|---|---|---|
| Open | $65,278 | FHA | |
| Closed | $82,138 | FHA | |
| Previous Owner | $628,306 | FHA | |
| Previous Owner | $5,000,000 | Credit Line Revolving | |
| Previous Owner | $80,000 | Credit Line Revolving | |
| Previous Owner | $480,000 | New Conventional | |
| Previous Owner | $45,000 | Credit Line Revolving | |
| Previous Owner | $380,000 | New Conventional | |
| Previous Owner | $80,000 | Credit Line Revolving | |
| Previous Owner | $269,000 | Unknown | |
| Closed | $75,000 | No Value Available |
Property History
| Date | Event | Price | Change | Sq Ft Price |
|---|---|---|---|---|
| 03/10/2014 03/10/14 | Sold | $639,900 | 0.0% | $232 / Sq Ft |
| 12/29/2013 12/29/13 | For Sale | $639,900 | +43.8% | $232 / Sq Ft |
| 08/16/2012 08/16/12 | Sold | $445,000 | +0.2% | $161 / Sq Ft |
| 04/29/2012 04/29/12 | Pending | -- | -- | -- |
| 02/19/2012 02/19/12 | Price Changed | $443,900 | -1.1% | $161 / Sq Ft |
| 02/16/2012 02/16/12 | Price Changed | $449,000 | -6.3% | $163 / Sq Ft |
| 02/08/2012 02/08/12 | Price Changed | $479,000 | -2.0% | $173 / Sq Ft |
| 02/07/2012 02/07/12 | Price Changed | $489,000 | -2.0% | $177 / Sq Ft |
| 12/05/2011 12/05/11 | Price Changed | $499,000 | -7.6% | $181 / Sq Ft |
| 11/14/2011 11/14/11 | Price Changed | $539,900 | -9.9% | $195 / Sq Ft |
| 10/21/2011 10/21/11 | Price Changed | $599,000 | -7.7% | $217 / Sq Ft |
| 09/12/2011 09/12/11 | Price Changed | $649,000 | -7.2% | $235 / Sq Ft |
| 08/24/2011 08/24/11 | For Sale | $699,000 | -- | $253 / Sq Ft |
Tax History Compared to Growth
Tax History
| Year | Tax Paid | Tax Assessment Tax Assessment Total Assessment is a certain percentage of the fair market value that is determined by local assessors to be the total taxable value of land and additions on the property. | Land | Improvement |
|---|---|---|---|---|
| 2024 | $10,632 | $797,746 | $471,351 | $326,395 |
| 2023 | $9,833 | $782,105 | $462,109 | $319,996 |
| 2022 | $9,973 | $766,771 | $453,049 | $313,722 |
| 2021 | $9,515 | $751,737 | $444,166 | $307,571 |
| 2019 | $9,079 | $716,453 | $430,993 | $285,460 |
| 2018 | $8,649 | $702,406 | $422,543 | $279,863 |
| 2016 | $7,918 | $662,637 | $406,136 | $256,501 |
| 2015 | $7,804 | $652,685 | $400,036 | $252,649 |
| 2014 | $5,694 | $447,020 | $301,362 | $145,658 |
Agents Affiliated with this Home
-
Christian Fuentes

Seller's Agent in 2014
Christian Fuentes
RE/MAX
(626) 655-9020
112 Total Sales
-
Rose Cervantes

Seller's Agent in 2012
Rose Cervantes
CENTURY 21 Affiliated
(909) 938-7154
50 Total Sales
-
S
Buyer's Agent in 2012
Sergio Tovar
eXp Realty of California Inc.
Map
Source: California Regional Multiple Listing Service (CRMLS)
MLS Number: CV13252862
APN: 8311-005-024
- 1006 Vanderbilt Ave
- 4053 N Towne Ave
- 181 Evergreen Ln
- 1090 Foothill Blvd
- 1080 Foothill Blvd
- 1230 N Mountain Ave
- 860 Reed Dr
- 944 Richmond Dr
- 700 E Foothill Blvd
- 1068 Richmond Dr
- 3069 Carrizo Dr
- 3069 Acebo Dr
- 3652 Towne Park Cir
- 475 E Foothill Blvd
- 480 Valera Ave
- 2904 Sterling St
- 402 E Foothill Blvd Unit 50
- 402 E Foothill Blvd Unit 67
- 797 Plum Ln
- 2901 Huston St
