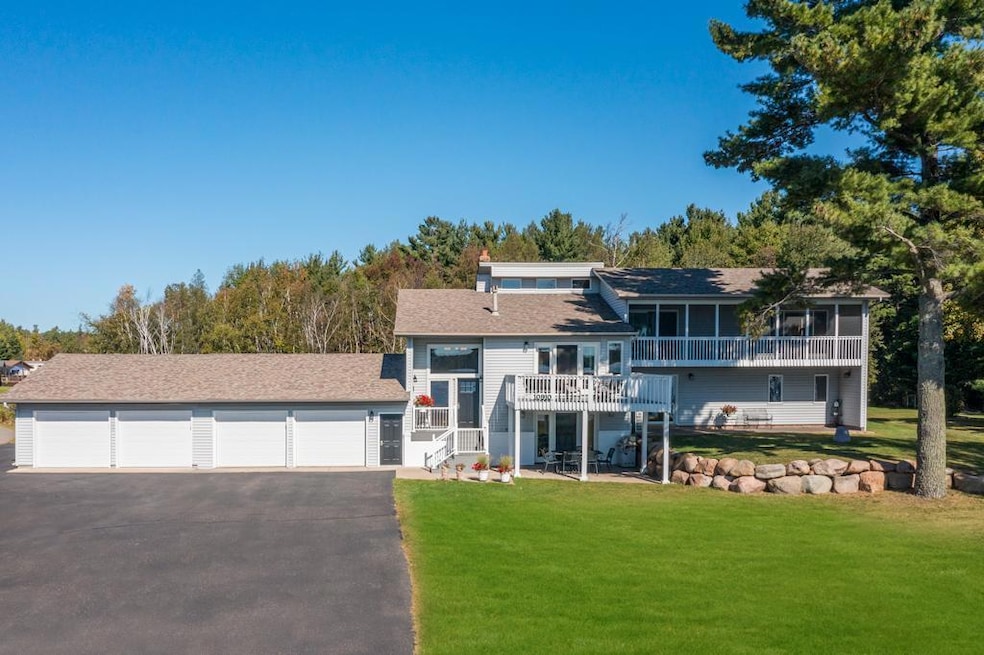
10910 County Road 10 Brainerd, MN 56401
Estimated payment $3,701/month
Highlights
- 119 Feet of Waterfront
- No HOA
- Stainless Steel Appliances
- Deck
- Double Oven
- The kitchen features windows
About This Home
Lake Living at its Finest! This impeccably cared for 4-bedroom 4-bath lake home is nestled on 2 acres with 100’+ of easy elevation along the shores of Beautiful Borden Lake. Set on manicured park-like grounds is this nearly 3500 sq. ft. retreat offering an Up-North flavor with Stunning Lake Views from nearly every room in the house. The warm and inviting entry leads up to a large open and airy kitchen featuring granite countertops-a breakfast bar-stainless steel appliances-stylish backsplash and maple hardwood flooring. The adjoining dining area flows into a cozy knotty pine 4-season sunroom with huge windows overlooking a peaceful pond and lush grapevines. The lakeside great room impresses with tongue & groove vaulted- beamed ceilings-a floor to ceiling stone fireplace and steps out to a fabulous deck—perfect for enjoying the breathtaking southerly views. The lower-level family/rec room offers a fun beachy vibe with a custom bar and walks-out to a covered lakeside patio—an ideal space for entertaining family and friends. Other features of this property include...a 14’x15’ 4-season porch, several new Anderson windows-exterior doors, a rare 4 stall oversize garage plus an additional separate stall for all your toys, a 4-year-old 124’ Shore Master aluminum dock with bumpers pads-tie down brackets-kayak rack-water steps and much more. Enjoy great boating, swimming and exceptional fishing on crystal clear waters...and there’s restaurant on the lake you can boat too. Whether you're seeking a peaceful year-round home, an unforgettable getaway, an Air B&B or a multi-family compound this property is ready to welcome you home!
Home Details
Home Type
- Single Family
Est. Annual Taxes
- $3,026
Year Built
- Built in 1986
Lot Details
- 2.03 Acre Lot
- Lot Dimensions are 119 x 571 x 202 x 553
- 119 Feet of Waterfront
- Lake Front
Parking
- 4 Car Attached Garage
- Parking Storage or Cabinetry
- Garage Door Opener
Home Design
- Split Level Home
Interior Spaces
- 3,472 Sq Ft Home
- Stone Fireplace
- Entrance Foyer
- Family Room
- Living Room with Fireplace
- Washer
Kitchen
- Double Oven
- Range
- Microwave
- Dishwasher
- Stainless Steel Appliances
- Disposal
- The kitchen features windows
Bedrooms and Bathrooms
- 4 Bedrooms
- Walk-In Closet
Outdoor Features
- Deck
- Patio
- Porch
Utilities
- Baseboard Heating
- Hot Water Heating System
- Boiler Heating System
- Underground Utilities
- 200+ Amp Service
- Private Water Source
- Well
- Drilled Well
- Shared Septic
- Cable TV Available
Community Details
- No Home Owners Association
Listing and Financial Details
- Assessor Parcel Number 67100661
Map
Home Values in the Area
Average Home Value in this Area
Tax History
| Year | Tax Paid | Tax Assessment Tax Assessment Total Assessment is a certain percentage of the fair market value that is determined by local assessors to be the total taxable value of land and additions on the property. | Land | Improvement |
|---|---|---|---|---|
| 2024 | $3,026 | $472,000 | $208,700 | $263,300 |
| 2023 | $2,904 | $511,600 | $219,300 | $292,300 |
| 2022 | $2,722 | $424,500 | $126,000 | $298,500 |
| 2021 | $2,802 | $310,800 | $125,400 | $185,400 |
Property History
| Date | Event | Price | Change | Sq Ft Price |
|---|---|---|---|---|
| 07/10/2025 07/10/25 | For Sale | $649,900 | -- | $187 / Sq Ft |
Similar Homes in Brainerd, MN
Source: NorthstarMLS
MLS Number: 6748965
APN: 660101101EC0889
- 25663 Circle Dr
- 25671 Circle Dr
- 10823 Bollenbacher Rd SE
- 26766 Marshall Rd
- 24555 Emstad Rd
- 9849 Maple Ridge Rd
- 9341 Tower Ln
- 10490 Us Highway 169 Unit 106
- 46224 215th St
- XXX Wilson Lake Dr
- 20758 Pike Ave
- 24504 Mn-18
- 27382 Greenwood Isle Cir
- 24504 Minnesota 18
- 21284 Pike Ave
- 27068 Greenwood Isle Cir
- 27162 Greenwood Isle Cir
- XXX Red Oak Dr
- 8991 Red Oak Dr
- 136XX Maple Ln






