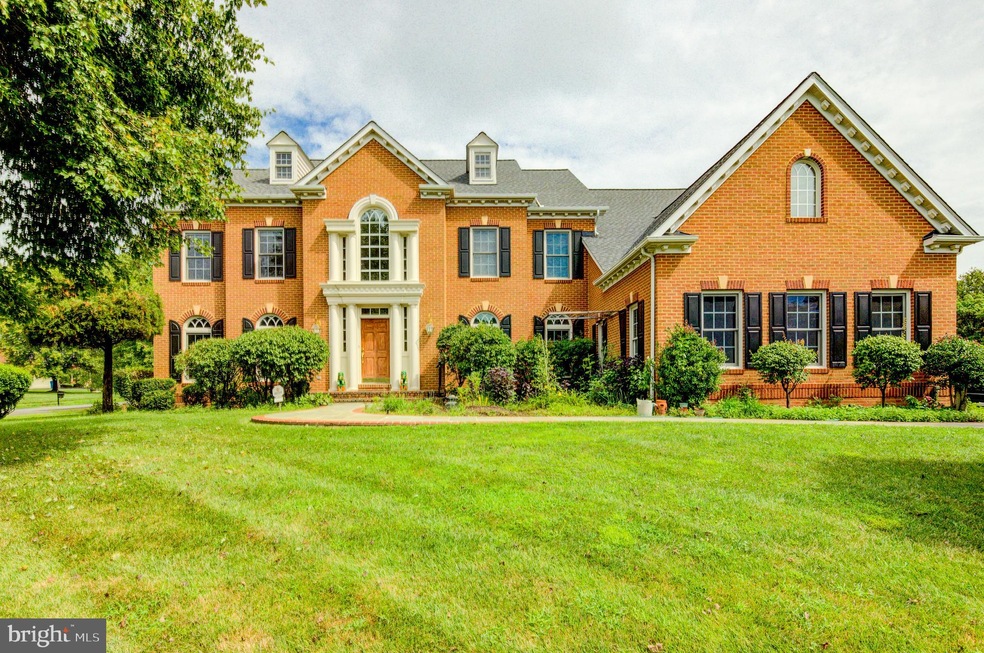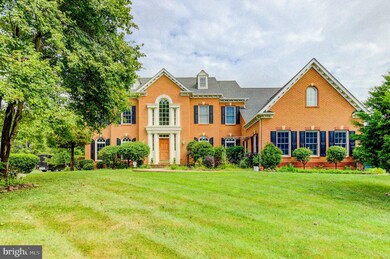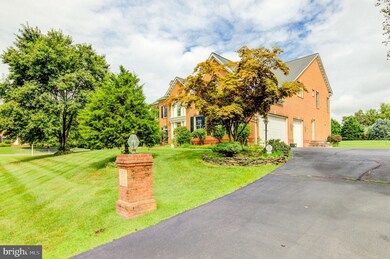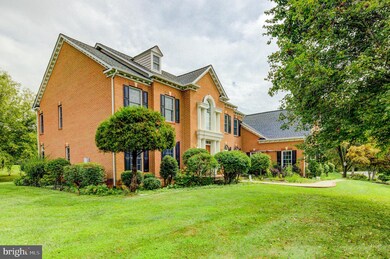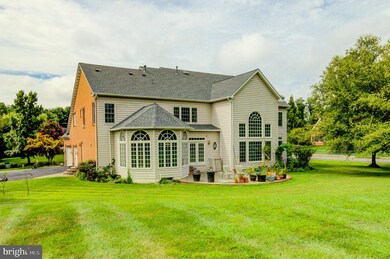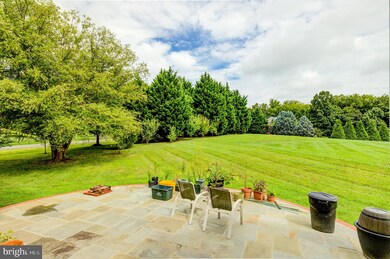
10910 Great Point Ct Great Falls, VA 22066
Estimated Value: $1,728,000 - $2,305,000
Highlights
- Second Kitchen
- Gourmet Kitchen
- Colonial Architecture
- Forestville Elementary School Rated A
- Curved or Spiral Staircase
- Wood Flooring
About This Home
As of October 2021You will love this grand Great Falls luxurious single family home, featuring the prestigious award winning Monticello floorplan (NV Homes). It is perfect for any commute, easy access to Rt, 7, FFX County Pkwy and less than 15 minutes to the Wiehle-Reston East Metro station.
This 5 bedroom, 5.5 bathroom beautifully landscaped estate sits on a cul-de-sac lot and has a 3 car garage, giving you over 8000 sq. ft. of spacious elegance - dual curved staircase, gourmet kitchen, hardwood floors, and more. The master suite features a separate sitting room, full walk in closets and spacious bathroom including soaking tub and grand shower. Every morning enjoy your breakfast in the sunroom overlooking the back of the estate, or choose from the eat in dining, or formal dining room to appreciate the sunlight. The walkout basement is ready for extra entertainment, equipped with a full kitchen, bedroom, bathroom and living room.
All of this situated in a convenient, friendly neighborhood with outstanding schools, only 10 minutes from the marvelous Reston Town Center, with plenty of shops and restaurants. Come tour this STUNNING home!
Last Listed By
Confidence Leiku
RE/MAX Real Estate Connections Listed on: 08/17/2021
Home Details
Home Type
- Single Family
Est. Annual Taxes
- $16,390
Year Built
- Built in 2000
Lot Details
- 1.09 Acre Lot
- Property is in excellent condition
- Property is zoned 110
HOA Fees
- $69 Monthly HOA Fees
Parking
- 3 Car Attached Garage
- Side Facing Garage
- Garage Door Opener
Home Design
- Colonial Architecture
- Brick Exterior Construction
Interior Spaces
- Property has 3 Levels
- Curved or Spiral Staircase
- Dual Staircase
- Ceiling Fan
- Fireplace With Glass Doors
- Family Room Off Kitchen
- Formal Dining Room
- Finished Basement
Kitchen
- Gourmet Kitchen
- Second Kitchen
- Breakfast Area or Nook
- Double Oven
- Electric Oven or Range
- Cooktop with Range Hood
- Built-In Microwave
- Extra Refrigerator or Freezer
- Ice Maker
- Dishwasher
- Kitchen Island
- Upgraded Countertops
- Disposal
Flooring
- Wood
- Carpet
- Tile or Brick
Bedrooms and Bathrooms
- Walk-In Closet
- Soaking Tub
- Bathtub with Shower
- Walk-in Shower
Laundry
- Laundry on main level
- Dryer
- Washer
Outdoor Features
- Patio
Schools
- Forestville Elementary School
- Cooper Middle School
- Langley High School
Utilities
- Forced Air Heating System
- Natural Gas Water Heater
Community Details
- Association fees include common area maintenance, trash
- Great Falls Crossing HOA
- Great Falls Glen Subdivision
- Property Manager
Listing and Financial Details
- Tax Lot 17
- Assessor Parcel Number 0121 16 0017
Ownership History
Purchase Details
Home Financials for this Owner
Home Financials are based on the most recent Mortgage that was taken out on this home.Purchase Details
Home Financials for this Owner
Home Financials are based on the most recent Mortgage that was taken out on this home.Purchase Details
Similar Homes in the area
Home Values in the Area
Average Home Value in this Area
Purchase History
| Date | Buyer | Sale Price | Title Company |
|---|---|---|---|
| Yang Chun Xi | $1,650,000 | Diamond Title Insurance Corp | |
| Tung Chun T | $789,565 | -- | |
| N V R Inc | $213,000 | -- |
Mortgage History
| Date | Status | Borrower | Loan Amount |
|---|---|---|---|
| Open | Yang Chun Xi | $1,237,500 | |
| Previous Owner | Tung Chun | $100,000 | |
| Previous Owner | Tung Chun T | $631,650 |
Property History
| Date | Event | Price | Change | Sq Ft Price |
|---|---|---|---|---|
| 10/25/2021 10/25/21 | Sold | $1,650,000 | -8.3% | $190 / Sq Ft |
| 08/27/2021 08/27/21 | Price Changed | $1,799,000 | -5.3% | $207 / Sq Ft |
| 08/17/2021 08/17/21 | For Sale | $1,899,000 | 0.0% | $219 / Sq Ft |
| 08/06/2018 08/06/18 | Rented | $4,100 | -31.7% | -- |
| 08/06/2018 08/06/18 | Under Contract | -- | -- | -- |
| 06/20/2018 06/20/18 | For Rent | $5,999 | -- | -- |
Tax History Compared to Growth
Tax History
| Year | Tax Paid | Tax Assessment Tax Assessment Total Assessment is a certain percentage of the fair market value that is determined by local assessors to be the total taxable value of land and additions on the property. | Land | Improvement |
|---|---|---|---|---|
| 2024 | $21,378 | $1,845,310 | $535,000 | $1,310,310 |
| 2023 | $19,676 | $1,743,590 | $519,000 | $1,224,590 |
| 2022 | $19,549 | $1,709,590 | $485,000 | $1,224,590 |
| 2021 | $16,389 | $1,396,630 | $485,000 | $911,630 |
| 2020 | $15,918 | $1,345,030 | $485,000 | $860,030 |
| 2019 | $8,431 | $1,419,810 | $485,000 | $934,810 |
| 2018 | $15,813 | $1,375,060 | $485,000 | $890,060 |
| 2017 | $7,562 | $1,297,680 | $458,000 | $839,680 |
| 2016 | $58 | $1,351,280 | $458,000 | $893,280 |
| 2015 | $45 | $1,337,440 | $453,000 | $884,440 |
| 2014 | $15,212 | $1,366,110 | $462,000 | $904,110 |
Agents Affiliated with this Home
-

Seller's Agent in 2021
Confidence Leiku
RE/MAX
(305) 432-7672
-
Lian Wiant

Buyer's Agent in 2021
Lian Wiant
Fairfax Realty of Tysons
(703) 751-2818
31 Total Sales
-
Wentong Chen

Seller's Agent in 2018
Wentong Chen
Libra Realty, LLC
(571) 201-0696
177 Total Sales
Map
Source: Bright MLS
MLS Number: VAFX2015896
APN: 0121-16-0017
- 10907 Great Point Ct
- 10811 Lockmeade Ct
- 923 Riva Ridge Dr
- 1039 Aziza Ct
- 1155 Kettle Pond Ln
- 11102 Bowen Ave
- 1126 Riva Ridge Dr
- 10808 Georgetown Pike
- 1130 Riva Ridge Dr
- 1051 Northfalls Ct
- 10554 Fox Forest Dr
- 10601 Brookeville Ct
- 10411 Cavalcade St
- 1145 Water Pointe Ln
- 11275 Center Harbor Rd
- 10918 Lake Windermere Dr
- 11100 Burywood Ln
- 1139 Round Pebble Ln
- 10525 Brevity Dr
- 857 Forestville Meadows Dr
- 10910 Great Point Ct
- 10906 Great Point Ct
- 10911 Great Point Ct
- 1078 Great Passage Blvd
- 1074 Great Passage Blvd
- 10902 Great Point Ct
- 1070 Great Passage Blvd
- 1082 Great Passage Blvd
- 1071 Great Passage Blvd
- 1086 Great Passage Blvd
- 10896 Treeview Ct
- 10892 Treeview Ct
- 1091 Great Passage Blvd
- 930 Riva Ridge Dr
- 1066 Great Passage Blvd
- 1000 Riva Ridge Dr
- 1067 Great Passage Blvd
- 1065 Great Passage Blvd
- 10942 Great Knoll Ct
- 1002 Riva Ridge Dr
