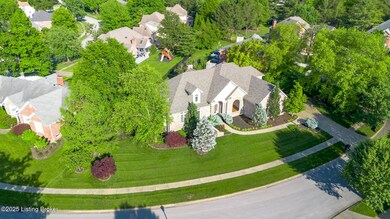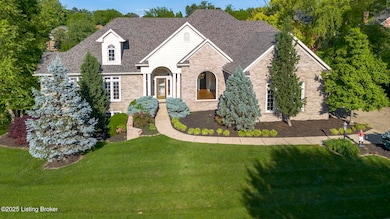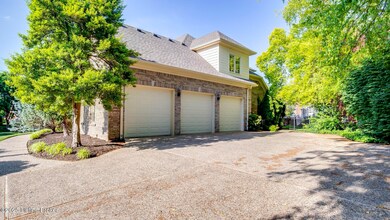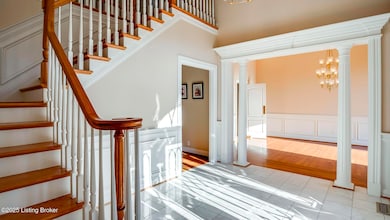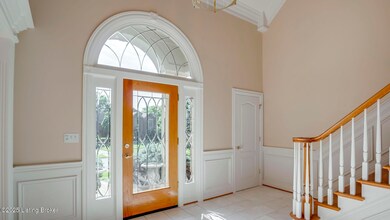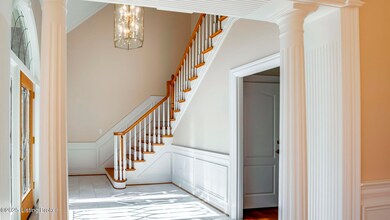
10910 Talon Way Louisville, KY 40223
Highlights
- Deck
- 2 Fireplaces
- Home Gym
- Greathouse Shryock Traditional Elementary School Rated A-
- Screened Porch
- 3 Car Attached Garage
About This Home
As of July 2025Discover timeless elegance and exceptional space in this well-maintained luxury home, nestled in one of Louisville's most sought-after neighborhoods—Owl Creek Estates. Boasting over 5,300 finished square feet, this home offers the perfect blend of comfort, sophistication, and functionality.
Step inside to find hardwood floors throughout, enhancing the open and airy feel of every room. The first-floor primary suite is a true retreat, featuring a massive walk-in closet, a private office, and a spacious en-suite bath. Perfect for multigenerational living or entertaining, the home includes two fully equipped kitchens—one on the main level and another in the finished basement. With three full bathroomsone on each leveland two half baths, convenience is never compromised. Multiple living and entertaining areas offer flexibility for any lifestyle, and the thoughtful design elements and floorplan elevate the overall living experience.
Outside your door, enjoy all the premier amenities Owl Creek has to offer: the neighborhood lodge available for private events, a community pool, fitness center, playground, tennis and pickleball courts, a full-court gym, and year-round family-friendly events that make this a true community.
This exceptional home combines luxury, location, and lifestyleschedule your private showing today and experience the very best of Owl Creek living.
Last Agent to Sell the Property
RE/MAX Premier Properties License #218854 Listed on: 05/21/2025

Home Details
Home Type
- Single Family
Est. Annual Taxes
- $6,962
Year Built
- Built in 1999
Lot Details
- Property is Fully Fenced
Parking
- 3 Car Attached Garage
Home Design
- Brick Exterior Construction
- Poured Concrete
- Shingle Roof
Interior Spaces
- 2-Story Property
- 2 Fireplaces
- Screened Porch
- Home Gym
- Basement
Bedrooms and Bathrooms
- 4 Bedrooms
Outdoor Features
- Deck
- Patio
Utilities
- Forced Air Heating and Cooling System
- Heating System Uses Natural Gas
Community Details
- Property has a Home Owners Association
- Owl Creek Estates Subdivision
Listing and Financial Details
- Legal Lot and Block 0342 / 2444
- Assessor Parcel Number 244403420000
- Seller Concessions Offered
Ownership History
Purchase Details
Home Financials for this Owner
Home Financials are based on the most recent Mortgage that was taken out on this home.Purchase Details
Home Financials for this Owner
Home Financials are based on the most recent Mortgage that was taken out on this home.Purchase Details
Purchase Details
Similar Homes in the area
Home Values in the Area
Average Home Value in this Area
Purchase History
| Date | Type | Sale Price | Title Company |
|---|---|---|---|
| Deed | $864,300 | Bluegrass Land Title | |
| Deed | $545,000 | None Available | |
| Interfamily Deed Transfer | -- | None Available | |
| Interfamily Deed Transfer | -- | None Available |
Mortgage History
| Date | Status | Loan Amount | Loan Type |
|---|---|---|---|
| Open | $864,300 | New Conventional | |
| Closed | $864,300 | New Conventional | |
| Previous Owner | $128,000 | New Conventional | |
| Previous Owner | $361,021 | Unknown | |
| Previous Owner | $417,000 | Purchase Money Mortgage |
Property History
| Date | Event | Price | Change | Sq Ft Price |
|---|---|---|---|---|
| 07/02/2025 07/02/25 | Sold | $864,300 | +1.7% | $162 / Sq Ft |
| 05/23/2025 05/23/25 | Pending | -- | -- | -- |
| 05/21/2025 05/21/25 | For Sale | $850,000 | -- | $159 / Sq Ft |
Tax History Compared to Growth
Tax History
| Year | Tax Paid | Tax Assessment Tax Assessment Total Assessment is a certain percentage of the fair market value that is determined by local assessors to be the total taxable value of land and additions on the property. | Land | Improvement |
|---|---|---|---|---|
| 2024 | $6,962 | $611,770 | $90,000 | $521,770 |
| 2023 | $7,084 | $611,770 | $90,000 | $521,770 |
| 2022 | $7,109 | $489,370 | $65,000 | $424,370 |
| 2021 | $6,141 | $489,370 | $65,000 | $424,370 |
| 2020 | $5,638 | $489,370 | $65,000 | $424,370 |
| 2019 | $5,524 | $489,370 | $65,000 | $424,370 |
| 2018 | $5,459 | $489,370 | $65,000 | $424,370 |
| 2017 | $5,136 | $489,370 | $65,000 | $424,370 |
| 2013 | $5,450 | $545,000 | $75,000 | $470,000 |
Agents Affiliated with this Home
-
Matt Hoagland

Seller's Agent in 2025
Matt Hoagland
RE/MAX
(502) 297-1797
15 in this area
330 Total Sales
-
Tommy Arnold

Buyer's Agent in 2025
Tommy Arnold
Aspire Real Estate Group
(502) 442-1133
2 in this area
42 Total Sales
-
Jeremy English

Buyer Co-Listing Agent in 2025
Jeremy English
Aspire Real Estate Group
(502) 424-3900
3 in this area
45 Total Sales
Map
Source: Metro Search (Greater Louisville Association of REALTORS®)
MLS Number: 1687520
APN: 244403420000
- 813 Foxgate Rd
- 611 Malcolm Ave
- 10702 High Grove Place
- 10614 Riva Rd
- 828 Dorsey Ln
- 410 Ethridge Ave Unit 103
- 10305 Foxboro Dr
- 10757 Colonial Woods Ct Unit 103
- 606 N Arbor Dr
- 1375 Waxwing Place
- 10510 Forest Garden Ln
- 1202 Forest Park Rd Unit 1202
- 1403 Walnut Ln
- 10950 Old Harrods Woods Cir
- 1112 La Fontenay Ct Unit 1112
- 1116 La Fontenay Ct Unit 1116
- 1515 La Fontenay Ct
- 1513 La Fontenay Ct Unit 1509
- 1505 La Fontenay Ct
- 10605 Sycamore Green Unit 113

