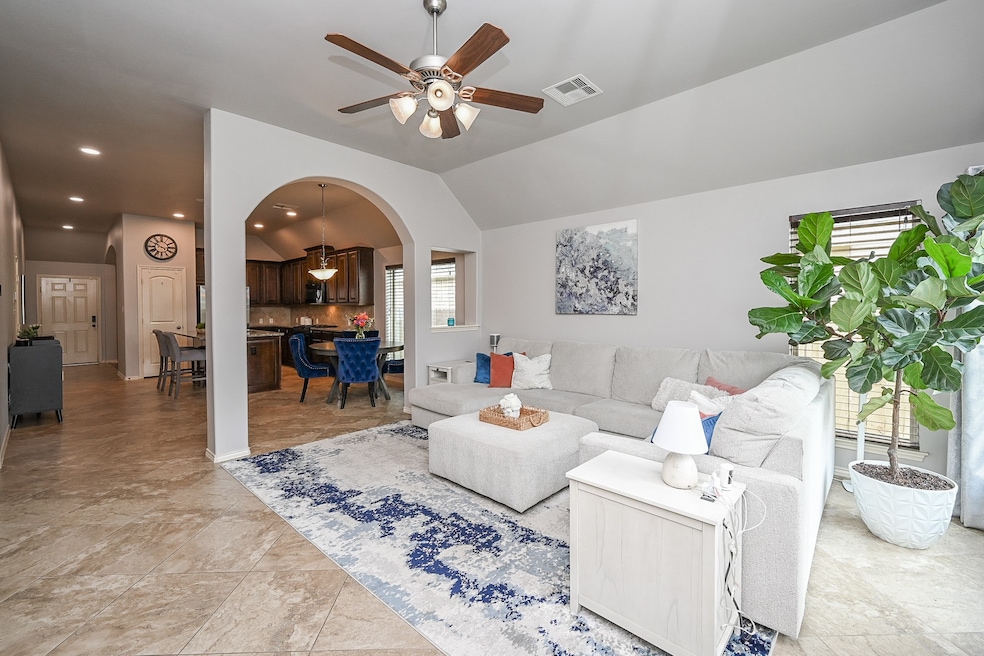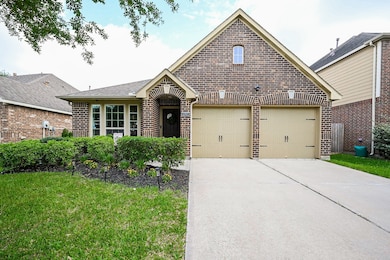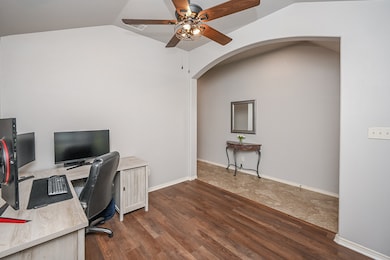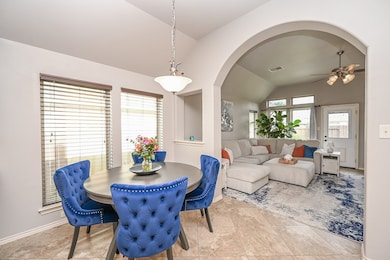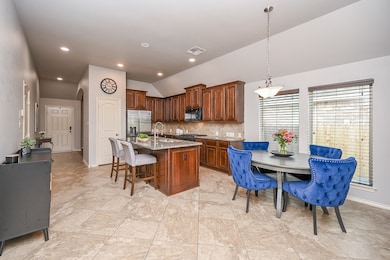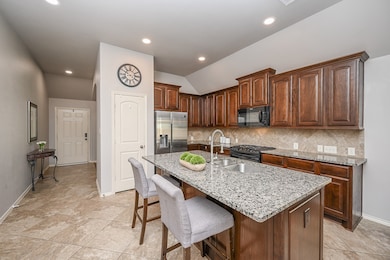
10911 Overland Trail Dr Richmond, TX 77406
Highlights
- Senior Community
- Traditional Architecture
- Community Pool
- Clubhouse
- Private Yard
- Home Office
About This Home
Enter to the warmth and charm of this beautiful one-story home in the sought-after Westheimer Lakes community. With its graceful archways, wood-like and tile floors, and walls of windows creating beautiful sunlit spaces, this inviting home is perfect for everyday comfort as well as for entertaining friends. Open Kitchen with large island is pure perfection and visually separated from living room by a classic arch detail. Primary suite is a dream come true. This home lives Big! Thoughtful details like granite countertops, ceiling fans in every bedroom, and a sprinkler system add convenience and style. Just a one-minute walk to a peaceful neighborhood lake and a five-minute stroll to the community pools, this home offers the perfect blend of relaxation and recreation. Nestled in a wonderful neighborhood with easy access to Grand Parkway (99), shopping, and local amenities. This lovely home has been lovingly maintained and shows pride of ownership.
Home Details
Home Type
- Single Family
Est. Annual Taxes
- $5,301
Year Built
- Built in 2011
Lot Details
- 5,022 Sq Ft Lot
- Private Yard
Parking
- 2 Car Attached Garage
Home Design
- Traditional Architecture
Interior Spaces
- 1,679 Sq Ft Home
- 1-Story Property
- Crown Molding
- Ceiling Fan
- Family Room
- Living Room
- Breakfast Room
- Dining Room
- Home Office
- Utility Room
- Washer and Gas Dryer Hookup
- Prewired Security
Kitchen
- Gas Oven
- Gas Cooktop
- Microwave
- Dishwasher
- Disposal
Flooring
- Tile
- Vinyl Plank
- Vinyl
Bedrooms and Bathrooms
- 3 Bedrooms
- 2 Full Bathrooms
- Double Vanity
- Soaking Tub
- Separate Shower
Eco-Friendly Details
- Energy-Efficient HVAC
Schools
- Terrell Elementary School
- Banks Middle School
- Tomas High School
Utilities
- Central Heating and Cooling System
- No Utilities
Listing and Financial Details
- Property Available on 7/14/25
- Long Term Lease
Community Details
Overview
- Senior Community
- Crest Management Association
- Canyon Village At Westheimer Lakes Sec 2 Subdivision
Amenities
- Clubhouse
Recreation
- Community Pool
Pet Policy
- Call for details about the types of pets allowed
- Pet Deposit Required
Map
About the Listing Agent

With nearly three decades in real estate, Marta Mohan is a top-producing Realtor® with Hometown America Incorporated in Sugar Land, Texas. Licensed since 1996, she has helped countless buyers and sellers navigate the market with expertise, delivering exceptional service and outstanding results.
Marta holds multiple prestigious designations, including ABR (Accredited Buyer Representative), QSC (Quality Service Certified), CNE (Certified Negotiation Expert), and CLHMS (Certified Luxury Home
Marta's Other Listings
Source: Houston Association of REALTORS®
MLS Number: 1083346
APN: 2257-02-002-0340-901
- 11307 Elizabeth Brook Dr
- 26350 Riley Glen Dr
- 26322 Mercy Moss Ln
- 11030 Jacob Crossing Dr
- 11022 Jacob Crossing Dr
- 11422 Ryan Manor Dr
- 11403 Sandermeyer Dr
- 48 E Kitty Hawk St
- 11047 Pierce Valley Dr
- 26127 Parkman Grove Dr
- 26314 Planters Heath
- 26122 Flinton Dr
- 26118 Flinton Dr
- 11023 Anilu Dr
- 26415 Polaris Rise Ln
- 26303 Polaris Rise Ln
- 26010 Pagemill Ln
- 6514 Bella Meda Ln
- 26019 Pagemill Ln
- 26215 Salt Creek Ln
- 11307 Elizabeth Brook Dr
- 26222 Christen Canyon Ln
- 26243 Crystal Cove Ln
- 11430 Elizabeth Brook Dr
- 11003 Jacob Crossing Dr
- 11323 Sandermeyer Dr
- 26115 Serenity Oaks Dr
- 11047 Pierce Valley Dr
- 11007 Witherspoon Dr
- 26027 Chapman Falls Dr
- 10718 Ashlesha Ln
- 26718 Hypatia Trace
- 10811 Cassiopeia Creek Cir
- 25503 Lockspur Dr
- 6439 Applewood Forest Dr
- 25910 N Lakefair Dr
- 26535 Hypatia Trace
- 25443 Lockspur Dr
- 6415 Richland Hills Dr
- 25806 Palmdale Estate Dr
