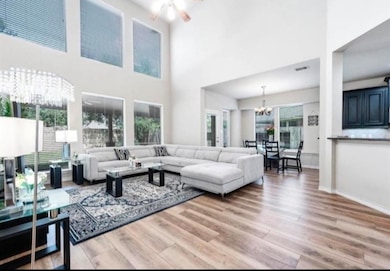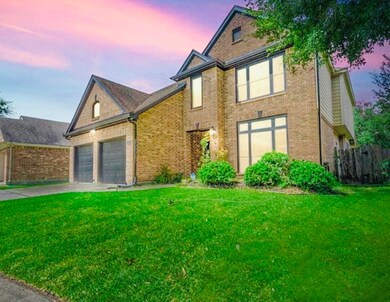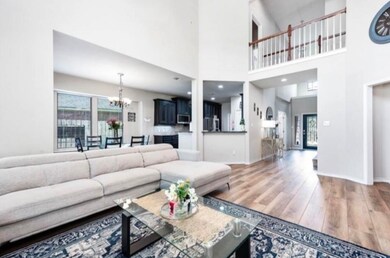25806 Palmdale Estate Dr Richmond, TX 77406
Highlights
- Contemporary Architecture
- Wood Flooring
- Granite Countertops
- Dean Leaman Junior High School Rated A
- High Ceiling
- Home Office
About This Home
Location, Location, Location!
Stunning 2 story Perry home has wall of windows with lot of light in the house features 4 bedrooms and 3.5 bathrooms. Greets with high foyer ceilings upon entry to the living room. The first floor features Study/Office with a french door. Half bath for the guest. Upgraded kitchen with granite countertops, opens up to the family room, accompanied by 42-inch cabinets, crown molding, and a spacious pantry. The family room with wall of windows has an abundance of natural light and a two-story ceiling. A generously sized primary bedroom is conveniently located downstairs, complete with walk-in closets. Master bathroom has separate shower and tub with two vanities. The second floor has three sizable bedrooms, two full bathrooms, and a game room. Additional features include new floor and new appliances. Big covered back patio with no neighbors is perfect for outdoor parties. Easy access to Hwy 99, Hwy 59, and Westpark Toll, restaurant & shopping. Never flooded!
Listing Agent
Texas Ally Real Estate Group, LLC License #0705993 Listed on: 06/26/2025

Home Details
Home Type
- Single Family
Est. Annual Taxes
- $9,113
Year Built
- Built in 2009
Lot Details
- 5,718 Sq Ft Lot
- Southeast Facing Home
Parking
- 2 Car Attached Garage
Home Design
- Contemporary Architecture
Interior Spaces
- 2,783 Sq Ft Home
- 2-Story Property
- Crown Molding
- High Ceiling
- Ceiling Fan
- Family Room Off Kitchen
- Living Room
- Home Office
- Attic Fan
- Fire and Smoke Detector
- Washer and Gas Dryer Hookup
Kitchen
- Breakfast Bar
- Convection Oven
- Gas Range
- Microwave
- Dishwasher
- Granite Countertops
- Disposal
Flooring
- Wood
- Carpet
- Tile
Bedrooms and Bathrooms
- 4 Bedrooms
- Double Vanity
- Separate Shower
Eco-Friendly Details
- Ventilation
Schools
- Terrell Elementary School
- Banks Middle School
- Tomas High School
Utilities
- Cooling System Powered By Gas
- Central Heating and Cooling System
- Heating System Uses Gas
Listing and Financial Details
- Property Available on 7/1/25
- 12 Month Lease Term
Community Details
Overview
- Westheimer Lakes HOA
- Canyon Lakes At Westheimer Lakes Sec 1 Subdivision
Pet Policy
- No Pets Allowed
- Pet Deposit Required
Map
Source: Houston Association of REALTORS®
MLS Number: 98416353
APN: 2256-01-002-0090-901
- 11110 Oriole Creek Ln
- 11126 E Lake Gables Dr
- 25910 Palmdale Estate Dr
- 10910 Brighton Gardens Dr
- 26019 Pagemill Ln
- 26010 Pagemill Ln
- 11306 E Lake Gables Dr
- 11023 Anilu Dr
- 25618 Canyon Crossing Dr
- 11047 Pierce Valley Dr
- 25422 Richton Falls Dr
- 25811 Chapman Falls Dr
- 25910 N Lakefair Dr
- 11403 Sandermeyer Dr
- 25419 Richton Falls Dr
- 25614 Anvil Iron Ln
- 26118 Flinton Dr
- 26122 Flinton Dr
- 26127 Parkman Grove Dr
- 10806 Capella Creek Way
- 11110 Oriole Creek Ln
- 25443 Lockspur Dr
- 25503 Lockspur Dr
- 11010 Starling Creek Dr
- 11023 Heartland Grove Dr
- 11007 Witherspoon Dr
- 25611 Winford Estate Dr
- 11047 Pierce Valley Dr
- 11323 Sandermeyer Dr
- 25910 N Lakefair Dr
- 25419 Richton Falls Dr
- 26122 Parkman Grove Dr
- 11614 Hopson Meadow Ln
- 26027 Chapman Falls Dr
- 26222 Christen Canyon Ln
- 25803 Rippey Glen Dr
- 26243 Crystal Cove Ln
- 26115 Serenity Oaks Dr
- 10911 Overland Trail Dr
- 11003 Jacob Crossing Dr






