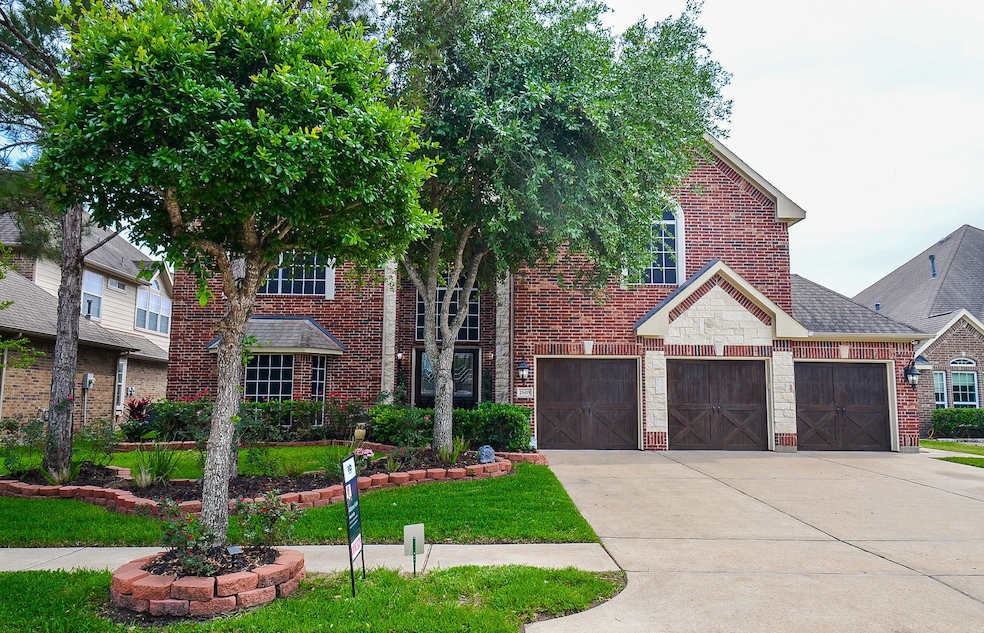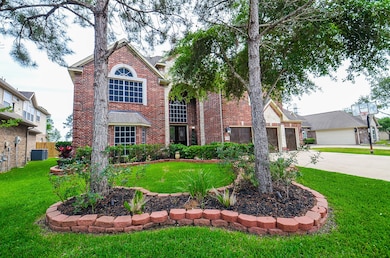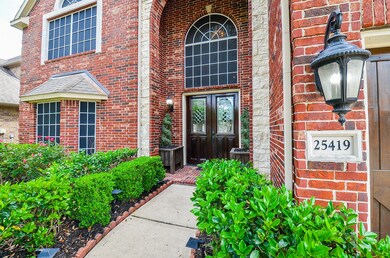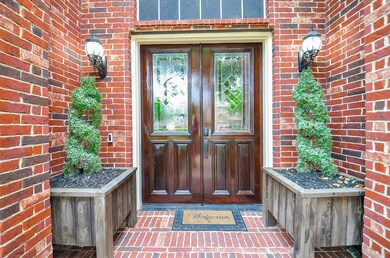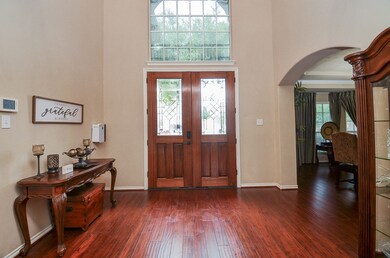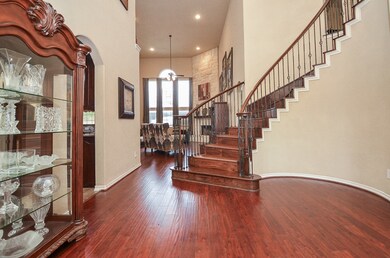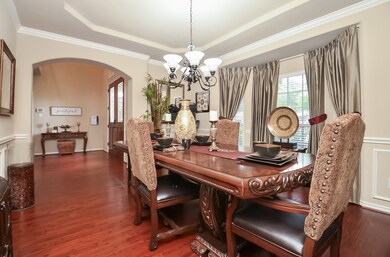25419 Richton Falls Dr Richmond, TX 77406
Highlights
- Gated with Attendant
- Home Theater
- Hydromassage or Jetted Bathtub
- Bentley Elementary School Rated A
- Traditional Architecture
- High Ceiling
About This Home
Welcome to this impeccably maintained traditional home in the gated community of Canyon Gate at Westheimer Lakes featuring 5-6 spacious bedrooms. Stately 8' mahogany front doors invites you into a grand interior featuring soaring ceilings, expansive living areas, and arched windows that bathe the home in natural light. Formal dining boasts picture frame moulding beneath a classic chair rail. The private study on the first floor offers versatility for a home office or guest suite. The luxurious primary suite offers dual vanities, a jetted tub, separate shower, and a walk-in closet with built-ins for optimal organization. Upstairs, enjoy a large open game room and a 7-seater media room—ideal for family fun and entertaining. Step outside to the extended covered patio, where an outdoor kitchen and cozy fire-pit await, creating an ideal space for outdoor dining and relaxation. This home effortlessly combines elegance, comfort, and entertainment—your dream lifestyle starts here!
Home Details
Home Type
- Single Family
Est. Annual Taxes
- $9,189
Year Built
- Built in 2010
Parking
- 3 Car Attached Garage
Home Design
- Traditional Architecture
Interior Spaces
- 4,162 Sq Ft Home
- 2-Story Property
- Crown Molding
- High Ceiling
- Ceiling Fan
- Gas Log Fireplace
- Window Treatments
- Solar Screens
- Formal Entry
- Family Room Off Kitchen
- Living Room
- Breakfast Room
- Dining Room
- Home Theater
- Home Office
- Game Room
- Utility Room
- Washer and Gas Dryer Hookup
- Security System Owned
Kitchen
- Breakfast Bar
- Walk-In Pantry
- Butlers Pantry
- Double Oven
- Gas Cooktop
- Microwave
- Dishwasher
- Kitchen Island
- Granite Countertops
- Disposal
Bedrooms and Bathrooms
- 5 Bedrooms
- 4 Full Bathrooms
- Double Vanity
- Hydromassage or Jetted Bathtub
- Separate Shower
Schools
- Bentley Elementary School
- Leaman Junior High School
- Fulshear High School
Additional Features
- 8,709 Sq Ft Lot
- Central Heating and Cooling System
Listing and Financial Details
- Property Available on 6/13/25
- 12 Month Lease Term
Community Details
Recreation
- Community Pool
Pet Policy
- No Pets Allowed
Additional Features
- Canyon Gate At Westheimer Lakes Subdivision
- Gated with Attendant
Map
Source: Houston Association of REALTORS®
MLS Number: 73547683
APN: 2248-02-002-0020-901
- 25422 Richton Falls Dr
- 25618 Canyon Crossing Dr
- 25203 Hamden Valley Dr
- 10910 Brighton Gardens Dr
- 8206 Briscoe Meadow Ln
- 11110 Oriole Creek Ln
- 25806 Palmdale Estate Dr
- 11126 E Lake Gables Dr
- 11306 E Lake Gables Dr
- 25219 Easton Ramsey Way
- 8019 Bunch Grass Ln
- 25910 Palmdale Estate Dr
- 11215 Pavonia Creek Ct
- TBD Hidden Lake Ln
- 7923 Cheyenne Hills Trail
- 26019 Pagemill Ln
- 25614 Anvil Iron Ln
- 26010 Pagemill Ln
- 11210 Victoria Hollow Trace
- 11023 Anilu Dr
- 25611 Winford Estate Dr
- 11023 Heartland Grove Dr
- 11010 Starling Creek Dr
- 11110 Oriole Creek Ln
- 25806 Palmdale Estate Dr
- 25107 Ranger Spur Way
- 8123 Cheyenne Hills Trail
- 25443 Lockspur Dr
- 25503 Lockspur Dr
- 11007 Witherspoon Dr
- 1343 Vinter Meadows Ln
- 1146 Muscadine Hollow Ln
- 25303 Western Sage Ln
- 11047 Pierce Valley Dr
- 25910 N Lakefair Dr
- 11442 Harmony Summit Trace
- 11323 Sandermeyer Dr
- 26122 Parkman Grove Dr
- 11514 Harmony Summit Trace
- 11614 Hopson Meadow Ln
