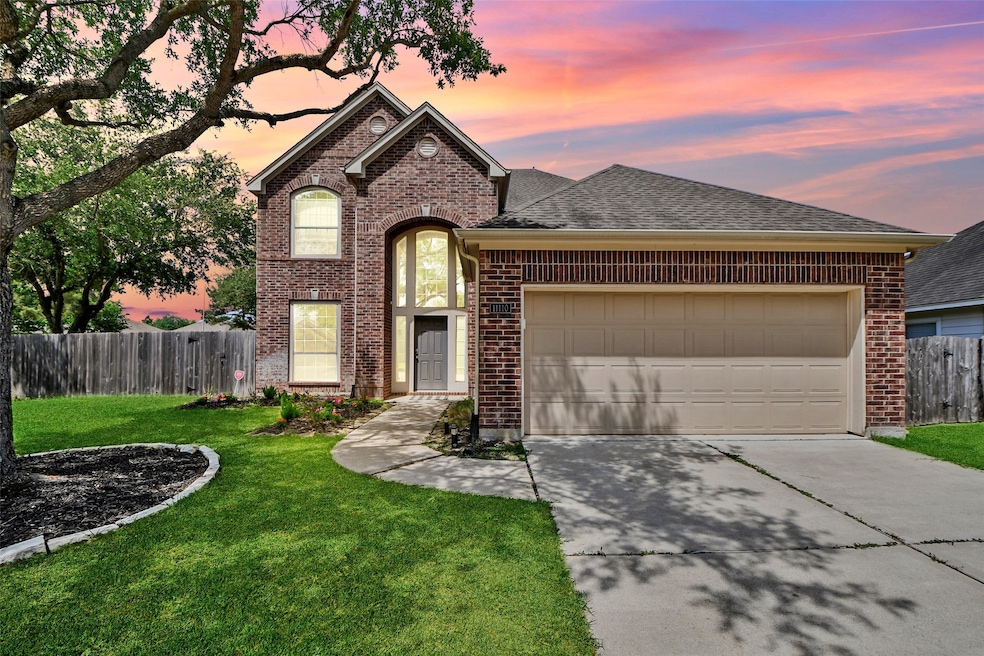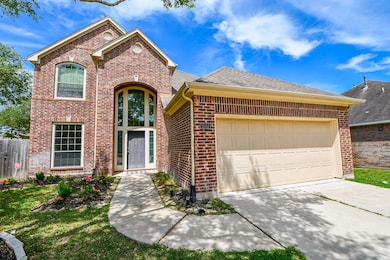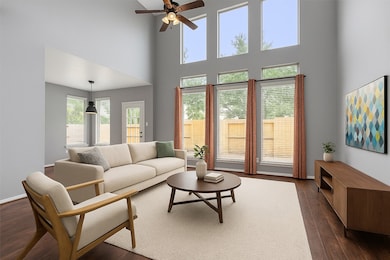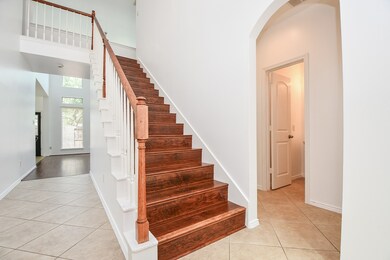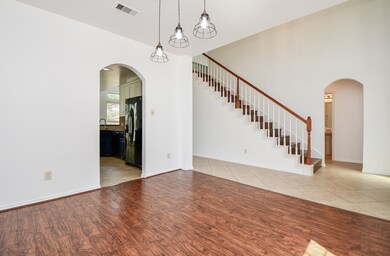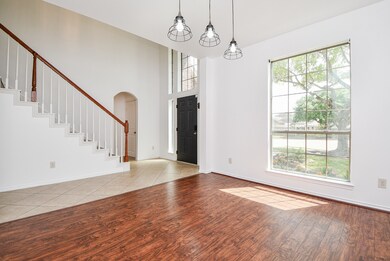11110 Oriole Creek Ln Richmond, TX 77406
Highlights
- Game Room
- Breakfast Room
- Cul-De-Sac
- Dean Leaman Junior High School Rated A
- Family Room Off Kitchen
- 2 Car Attached Garage
About This Home
Updated Modern Farmhouse style home located on a cul-de-sac is walking distance from beautiful lakes and fountains. Soaring ceilings with 2-story wall of windows in Living Room and Foyer. Open floor plan, great for entertaining. Primary retreat features views of the private backyard, a sitting area, and an EnSuite Bathroom with Walk In Shower and Closet, and Garden Tub. No carpet on 1st floor, hardwoods and tile only, which are showcased by industrial lighting. Perfect sized shaded backyard and patio area to enjoy the outdoors without being overwhelmed with yardwork, upkeep and landscaping. Back Door replaced 2019; Hand Made Barn Door in Primary Bedroom 2020; AC 2020; Fence in back & front left 2020; Built-in Microwave 2020; Game Room carpet 2021; and entire house JUST painted!
Home Details
Home Type
- Single Family
Est. Annual Taxes
- $7,787
Year Built
- Built in 2009
Lot Details
- 6,273 Sq Ft Lot
- Cul-De-Sac
Parking
- 2 Car Attached Garage
Interior Spaces
- 2,503 Sq Ft Home
- 2-Story Property
- Entrance Foyer
- Family Room Off Kitchen
- Living Room
- Breakfast Room
- Combination Kitchen and Dining Room
- Game Room
- Utility Room
Bedrooms and Bathrooms
- 4 Bedrooms
- En-Suite Primary Bedroom
- Double Vanity
Schools
- Terrell Elementary School
- Banks Middle School
- Tomas High School
Utilities
- Cooling System Powered By Gas
- Central Heating and Cooling System
- Heating System Uses Gas
Listing and Financial Details
- Property Available on 6/21/25
- Long Term Lease
Community Details
Overview
- Canyon Lakes At Westheimer Lakes Sec 1 Subdivision
Pet Policy
- Call for details about the types of pets allowed
- Pet Deposit Required
Map
Source: Houston Association of REALTORS®
MLS Number: 78449127
APN: 2256-01-002-0200-901
- 11126 E Lake Gables Dr
- 25806 Palmdale Estate Dr
- 11306 E Lake Gables Dr
- 25910 Palmdale Estate Dr
- 25618 Canyon Crossing Dr
- 10910 Brighton Gardens Dr
- 26019 Pagemill Ln
- 26010 Pagemill Ln
- 25614 Anvil Iron Ln
- 25811 Chapman Falls Dr
- 11023 Anilu Dr
- 25422 Richton Falls Dr
- 25910 N Lakefair Dr
- 25419 Richton Falls Dr
- 11047 Pierce Valley Dr
- 11403 Sandermeyer Dr
- 26118 Flinton Dr
- 26122 Flinton Dr
- 11422 Ryan Manor Dr
- 25203 Hamden Valley Dr
- 25806 Palmdale Estate Dr
- 25443 Lockspur Dr
- 25503 Lockspur Dr
- 11010 Starling Creek Dr
- 11023 Heartland Grove Dr
- 25611 Winford Estate Dr
- 11007 Witherspoon Dr
- 25910 N Lakefair Dr
- 25419 Richton Falls Dr
- 11323 Sandermeyer Dr
- 11047 Pierce Valley Dr
- 11614 Hopson Meadow Ln
- 26027 Chapman Falls Dr
- 26122 Parkman Grove Dr
- 25803 Rippey Glen Dr
- 26222 Christen Canyon Ln
- 26115 Serenity Oaks Dr
- 26243 Crystal Cove Ln
- 10911 Overland Trail Dr
- 8123 Cheyenne Hills Trail
