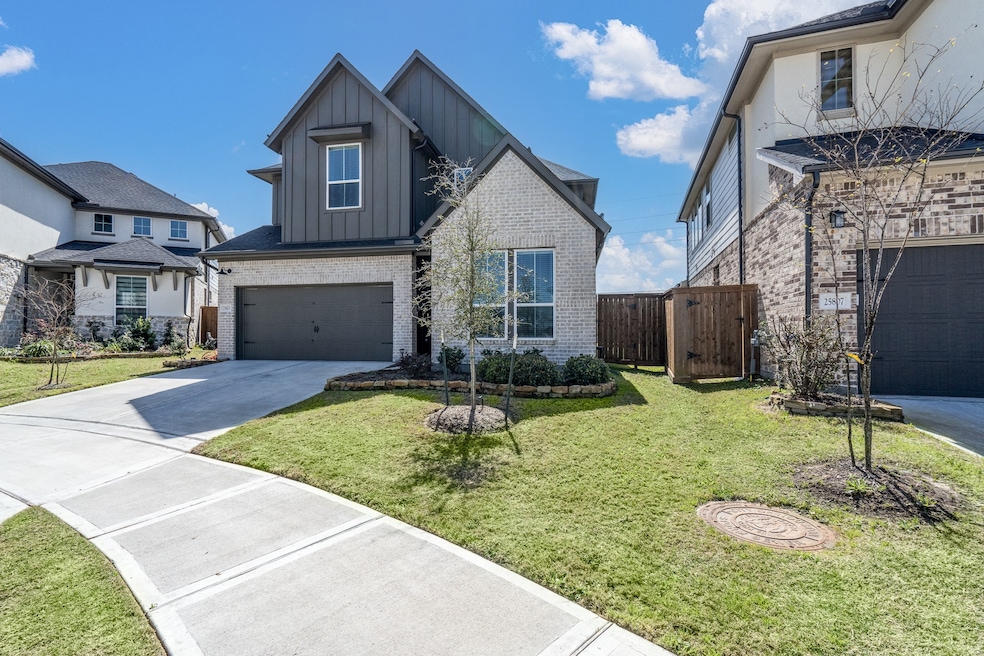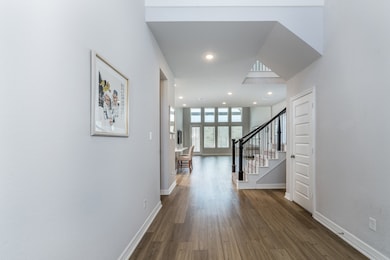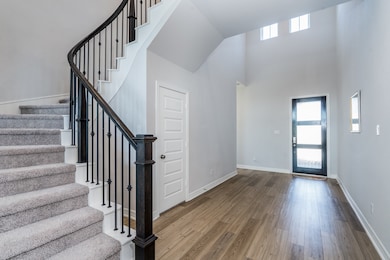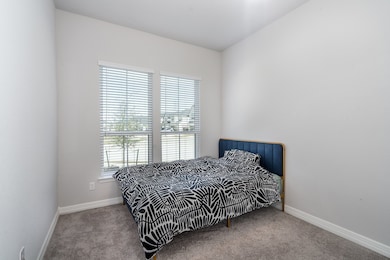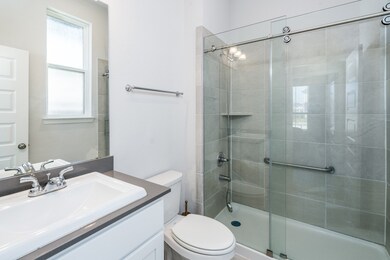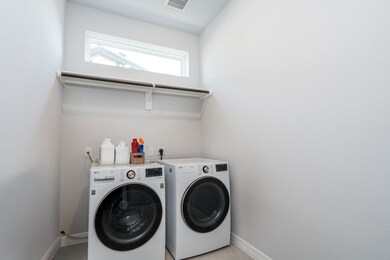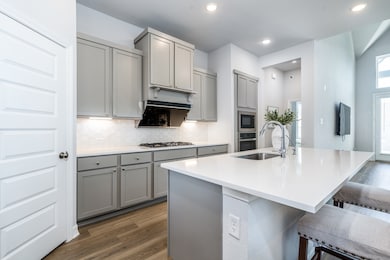25803 Rippey Glen Dr Katy, TX 77494
Southwest Cinco Ranch NeighborhoodHighlights
- Tennis Courts
- Deck
- High Ceiling
- Stanley C. Stanley Elementary School Rated A+
- Traditional Architecture
- Quartz Countertops
About This Home
Welcome HOME to this like-new dream home! With soaring ceilings and abundant natural light, this residence offers a bright and inviting atmosphere. The open-concept design features a dramatic curved staircase, a spacious living area, and a stylish kitchen with quartz counter tops. The first floor features primary suite with an en-suite bath, along with a secondary bedroom and a full bath for added convenience. Upstairs, you'll find two additional bedrooms, a full bathroom, and a large game room overlooking the main living space. Step outside to a spacious backyard, ready for you to create your own private oasis. The large covered patio is perfect for outdoor entertaining. Located in a vibrant community, you’ll have access to fantastic amenities, including grocery stores, restaurants, parks, covered picnic areas, and a scenic lake with walking trails. Plus, this home is zoned to the highly acclaimed Katy ISD.
Listing Agent
Better Homes and Gardens Real Estate Gary Greene - Katy License #0668417 Listed on: 07/16/2025

Home Details
Home Type
- Single Family
Est. Annual Taxes
- $8,279
Year Built
- Built in 2022
Lot Details
- 6,363 Sq Ft Lot
- Fenced Yard
- Property is Fully Fenced
- Sprinkler System
Parking
- 2 Car Attached Garage
Home Design
- Traditional Architecture
Interior Spaces
- 2,707 Sq Ft Home
- 2-Story Property
- High Ceiling
- Ceiling Fan
- Family Room Off Kitchen
- Living Room
- Combination Kitchen and Dining Room
- Game Room
- Utility Room
- Washer and Electric Dryer Hookup
- Prewired Security
Kitchen
- Walk-In Pantry
- Gas Oven
- Gas Cooktop
- Microwave
- Dishwasher
- Quartz Countertops
- Trash Compactor
- Disposal
Flooring
- Carpet
- Tile
- Vinyl Plank
- Vinyl
Bedrooms and Bathrooms
- 4 Bedrooms
- 3 Full Bathrooms
- Double Vanity
- Soaking Tub
- Bathtub with Shower
- Separate Shower
Eco-Friendly Details
- Energy-Efficient Windows with Low Emissivity
- Energy-Efficient HVAC
- Energy-Efficient Thermostat
- Ventilation
Outdoor Features
- Tennis Courts
- Deck
- Patio
Schools
- Stanley Elementary School
- Seven Lakes Junior High School
- Seven Lakes High School
Utilities
- Central Heating and Cooling System
- Heating System Uses Gas
- Programmable Thermostat
Listing and Financial Details
- Property Available on 7/17/25
- Long Term Lease
Community Details
Recreation
- Tennis Courts
- Pickleball Courts
- Community Playground
- Community Pool
Pet Policy
- Call for details about the types of pets allowed
- Pet Deposit Required
Additional Features
- Terrace At Cinco Subdivision
- Picnic Area
Map
Source: Houston Association of REALTORS®
MLS Number: 68715173
APN: 8706-01-001-0240-914
- 9414 Pilares Ridge Dr
- 25743 Jewel Springs Ln
- 25811 Chapman Falls Dr
- 25910 N Lakefair Dr
- 25614 Anvil Iron Ln
- 9610 Basil Field Ct
- 25930 Summer Savory Ln
- 25323 Mallard Bay Ln
- 11306 E Lake Gables Dr
- 11403 Sandermeyer Dr
- 11422 Ryan Manor Dr
- 26215 Salt Creek Ln
- 11126 E Lake Gables Dr
- 25619 Tower Side Ln
- 26122 Savory Springs Ln
- 11110 Oriole Creek Ln
- 26019 Pagemill Ln
- 26010 Pagemill Ln
- 9711 Dill Canyon Ln
- 26314 Planters Heath
- 11614 Hopson Meadow Ln
- 25910 N Lakefair Dr
- 26027 Chapman Falls Dr
- 6511 Lavender Bend Ln
- 9415 Herons Grove Ln
- 26115 Serenity Oaks Dr
- 26203 Ginger Gables Ln
- 6306 Cedardale Falls Dr
- 25503 Lockspur Dr
- 11323 Sandermeyer Dr
- 25443 Lockspur Dr
- 25218 Walter Peak Ln
- 11110 Oriole Creek Ln
- 6439 Applewood Forest Dr
- 25806 Palmdale Estate Dr
- 6415 Richland Hills Dr
- 6338 Applewood Forest Dr
- 26243 Crystal Cove Ln
- 6126 Emberwood Falls Dr
- 26222 Christen Canyon Ln
