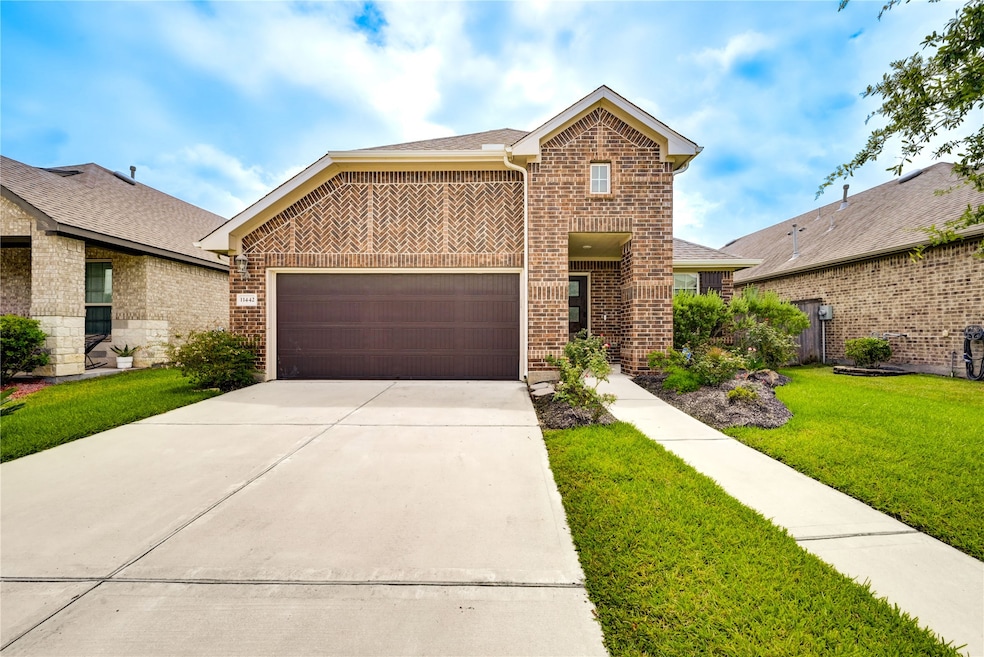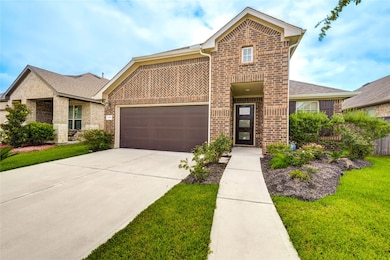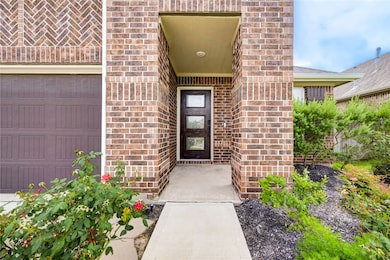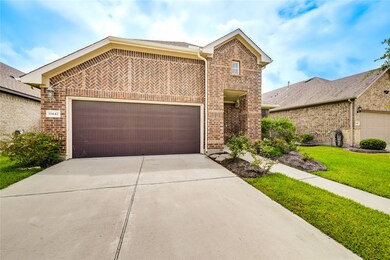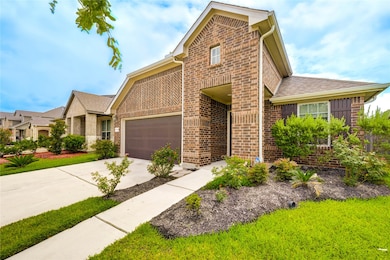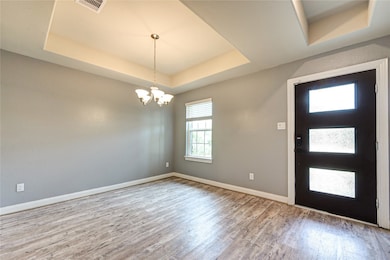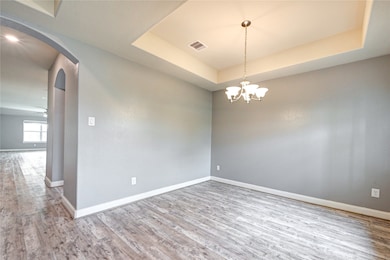11442 Harmony Summit Trace Richmond, TX 77406
Highlights
- Spa
- Traditional Architecture
- 2 Car Attached Garage
- Joe Hubenak Elementary School Rated A
- Quartz Countertops
- 4-minute walk to Talavera Recreation Center
About This Home
Charming One-Story Home in Prime Location!. This beautifully maintained single story-story residence feature 3 spacious bedrooms and two full bathrooms. Enjoy an open=concept living area that flows into a stylish kitchen with quality cabinets, moderns appliances, and cozy bar perfect for entertaining. Step outside to a covered patio with a relaxing spa., ideal for year-round enjoyment. The attached garage includes air conditioning, offering flexible space for hobbies ,workouts, or extra activities during the summer. Conveniently located near shopping centers, grocery stores, and within a highly rated school district. A wonderful blend of comfort, style, and location . You must visit!!!!!
Listing Agent
Realm Real Estate Professionals - Katy License #0637871 Listed on: 07/07/2025

Home Details
Home Type
- Single Family
Est. Annual Taxes
- $10,101
Year Built
- Built in 2019
Lot Details
- 5,507 Sq Ft Lot
- East Facing Home
- Back Yard Fenced
- Sprinkler System
- Cleared Lot
Parking
- 2 Car Attached Garage
Home Design
- Traditional Architecture
Interior Spaces
- 1,705 Sq Ft Home
- 1-Story Property
- Ceiling Fan
- Family Room
- Living Room
- Dining Room
- Security System Leased
- Washer and Electric Dryer Hookup
Kitchen
- Convection Oven
- Gas Range
- Microwave
- Dishwasher
- Quartz Countertops
- Disposal
Flooring
- Carpet
- Tile
- Vinyl Plank
- Vinyl
Bedrooms and Bathrooms
- 3 Bedrooms
- 2 Full Bathrooms
- Separate Shower
Eco-Friendly Details
- ENERGY STAR Qualified Appliances
- Energy-Efficient Windows with Low Emissivity
- Energy-Efficient HVAC
- Energy-Efficient Lighting
- Energy-Efficient Insulation
- Energy-Efficient Thermostat
Pool
- Spa
Schools
- Alice Deanne Fagert Elementary School
- Banks Middle School
- Tomas High School
Utilities
- Central Heating and Cooling System
- Programmable Thermostat
- Tankless Water Heater
Listing and Financial Details
- Property Available on 7/7/25
- Long Term Lease
Community Details
Overview
- Sterling Association Services Association
- Sendero Tr Sec 7 Subdivision
Recreation
- Community Playground
- Community Pool
- Park
Pet Policy
- No Pets Allowed
- Pet Deposit Required
Map
Source: Houston Association of REALTORS®
MLS Number: 62119287
APN: 6770-07-002-0180-901
- 11435 Harmony Summit Trace
- 11407 Brookside Arbor Ln
- 11607 Brookside Arbor Ln
- 11210 Victoria Hollow Trace
- 11215 Pavonia Creek Ct
- 24722 Greenwood Bay Dr
- 24711 Greenwood Bay Dr
- 24822 Levante Dr
- 11527 Cypress Elm Ct
- 24755 Levante Dr
- 24743 Levante Dr
- 25203 Hamden Valley Dr
- 24602 Bardona Way
- 11735 Giovanni Ln
- 12015 Barazzieh Ct
- 11747 Rastello Ln
- 24606 Folkstone Cir
- 24635 Blue Opal Ln
- 6307 Alpine Trail Ln
- 24642 Folkstone Cir
- 11514 Harmony Summit Trace
- 24926 Via Arabella Ln
- 24634 Bardona Way
- 24333 Cinco Terrace Dr
- 6203 Brookmall Dr
- 24670 Folkstone Cir
- 6427 Densberry Ln
- 9415 Herons Grove Ln
- 24514 Folkstone Cir
- 25419 Richton Falls Dr
- 6414 Haywards Crossing Cir S
- 24535 Sawgrass Meadow Ln
- 24302 Bella Florence Dr
- 24503 Folkstone Cir
- 1343 Vinter Meadows Ln
- 1146 Muscadine Hollow Ln
- 24307 Mirandola Ln
- 11023 Heartland Grove Dr
- 6431 Calgary Woods Ln
- 25107 Ranger Spur Way
