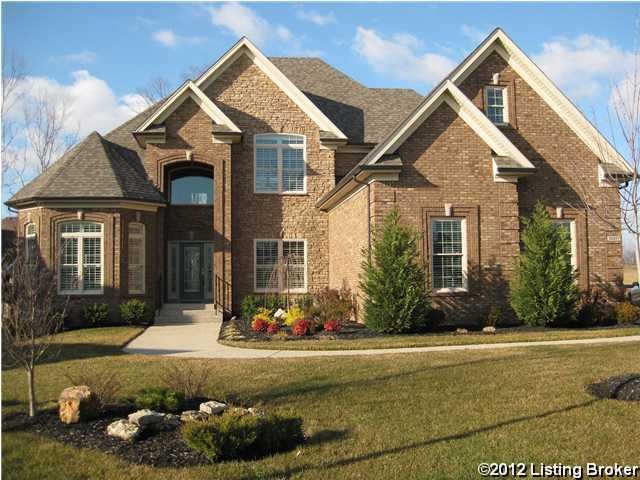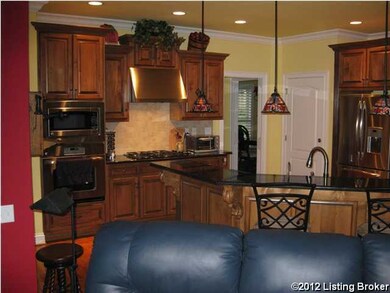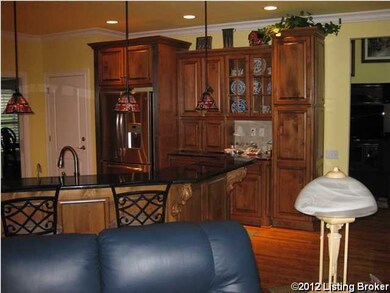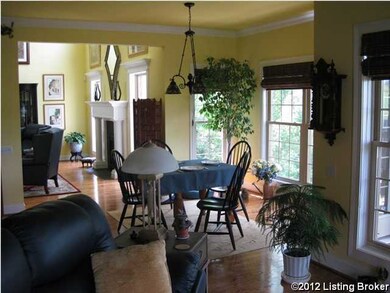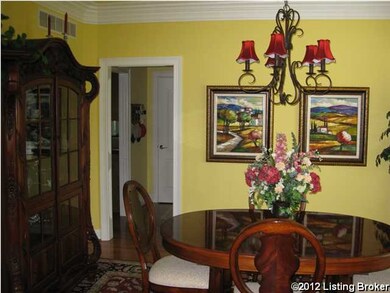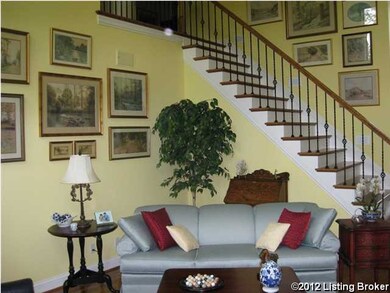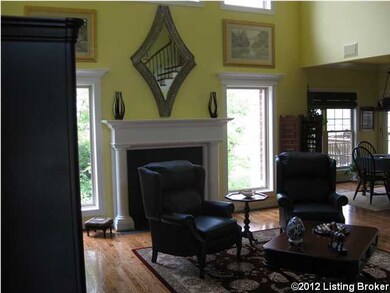
10911 Rock Valley Ct Louisville, KY 40241
Worthington NeighborhoodHighlights
- Deck
- Traditional Architecture
- Porch
- Norton Elementary School Rated A-
- 2 Fireplaces
- 3 Car Attached Garage
About This Home
As of August 2024This 1 1/2 story home on a private culdesac in the new development of The Reserve at Rock Springs boasts a phenomenal 2 story foyer and great room with fireplace and plenty of windows for natural light. The first floor Master Suite and Sitting Area are extremely spacious along with the elegant Master Bath with double vanity, jetted tub, tiled shower and diagonally offset ceramic flooring. Formal Dining Room, spectacular Eat in Kitchen with custom wood cabinets, granite countertops, tiled back splash, stainless steel appliances, gas cooktop with commercial quality stainless steel hood and pendant lighting over the granite bar seating area. Move on to the adjacent Hearth Room and relax in front of the spectacular two story creek stone fireplace. The Powder Room off the kitchen includes a pedestal sink. Laundry room off the Kitchen includes a large closet, ceramic flooring and custom wood wall cabinets. Walk up to the second floor Loft Area that overlooks the Hearth Room on a beautiful hardwood stair case with wrought iron spindles. The second level has three Spacious Bedrooms with walk in closets, a Guest Bath and a Jack and Jill Bath. Pella windows throughout with window treatments and plenty of plantation shutters. Beautiful gleaming hardwood flooring throughout the first level. Custom wood detailed trim and crown molding throughout the home along with plenty of halogen recessed lighting. Security System, humidifier on the Energy Star heating and air conditioning system and oversized 3 1/2 car garage with plenty of storage and a walk out door. Covered Deck overlooking a wooded back yard with bubbling brook. Unfinished walk out basement with full bath roughed in. Lush and professionally maintained yard. Very low monthly utility bills averaging for the year of 2011 of $73.87/mo for gas, $76.70/mo for electric and $47.09/mo for water and sewer. Call today for your private showing before it is too late.
Last Agent to Sell the Property
Tim Hollinden
RE/MAX Champions Listed on: 02/03/2012
Home Details
Home Type
- Single Family
Est. Annual Taxes
- $5,811
Parking
- 3 Car Attached Garage
- Side or Rear Entrance to Parking
Home Design
- Traditional Architecture
- Poured Concrete
- Shingle Roof
- Stone Siding
Interior Spaces
- 3,206 Sq Ft Home
- 2-Story Property
- 2 Fireplaces
- Basement
Bedrooms and Bathrooms
- 4 Bedrooms
Outdoor Features
- Deck
- Patio
- Porch
Utilities
- Forced Air Heating and Cooling System
- Heating System Uses Natural Gas
Community Details
- Property has a Home Owners Association
- Rock Springs Subdivision
Listing and Financial Details
- Legal Lot and Block 81 / 8
- Assessor Parcel Number 0008-0081-0000
Ownership History
Purchase Details
Home Financials for this Owner
Home Financials are based on the most recent Mortgage that was taken out on this home.Purchase Details
Home Financials for this Owner
Home Financials are based on the most recent Mortgage that was taken out on this home.Purchase Details
Purchase Details
Home Financials for this Owner
Home Financials are based on the most recent Mortgage that was taken out on this home.Similar Homes in Louisville, KY
Home Values in the Area
Average Home Value in this Area
Purchase History
| Date | Type | Sale Price | Title Company |
|---|---|---|---|
| Warranty Deed | $770,000 | Acuity Title | |
| Deed | $485,000 | None Available | |
| Warranty Deed | $469,900 | None Available | |
| Warranty Deed | $109,900 | None Available |
Mortgage History
| Date | Status | Loan Amount | Loan Type |
|---|---|---|---|
| Open | $420,000 | New Conventional | |
| Previous Owner | $388,000 | New Conventional | |
| Previous Owner | $375,920 | No Value Available | |
| Previous Owner | $93,415 | Unknown |
Property History
| Date | Event | Price | Change | Sq Ft Price |
|---|---|---|---|---|
| 08/28/2024 08/28/24 | Sold | $770,000 | -1.9% | $157 / Sq Ft |
| 08/04/2024 08/04/24 | Pending | -- | -- | -- |
| 07/16/2024 07/16/24 | Price Changed | $785,000 | -1.3% | $160 / Sq Ft |
| 06/27/2024 06/27/24 | Price Changed | $795,000 | 0.0% | $162 / Sq Ft |
| 06/27/2024 06/27/24 | For Sale | $795,000 | +3.2% | $162 / Sq Ft |
| 06/18/2024 06/18/24 | Off Market | $770,000 | -- | -- |
| 04/17/2024 04/17/24 | For Sale | $799,900 | +64.9% | $163 / Sq Ft |
| 04/09/2012 04/09/12 | Sold | $485,000 | -3.0% | $151 / Sq Ft |
| 02/08/2012 02/08/12 | Pending | -- | -- | -- |
| 02/03/2012 02/03/12 | For Sale | $500,000 | -- | $156 / Sq Ft |
Tax History Compared to Growth
Tax History
| Year | Tax Paid | Tax Assessment Tax Assessment Total Assessment is a certain percentage of the fair market value that is determined by local assessors to be the total taxable value of land and additions on the property. | Land | Improvement |
|---|---|---|---|---|
| 2024 | $5,811 | $510,660 | $87,550 | $423,110 |
| 2023 | $5,913 | $510,660 | $87,550 | $423,110 |
| 2022 | $5,934 | $474,720 | $80,000 | $394,720 |
| 2021 | $5,957 | $474,720 | $80,000 | $394,720 |
| 2020 | $5,469 | $474,720 | $80,000 | $394,720 |
| 2019 | $5,359 | $474,720 | $80,000 | $394,720 |
| 2018 | $5,082 | $474,720 | $80,000 | $394,720 |
| 2017 | $4,982 | $474,720 | $80,000 | $394,720 |
| 2013 | $4,850 | $485,000 | $109,900 | $375,100 |
Agents Affiliated with this Home
-
Carol Weber

Seller's Agent in 2024
Carol Weber
Louisville Realty Group
(502) 821-1513
12 in this area
124 Total Sales
-
Sonal Sutaria

Buyer's Agent in 2024
Sonal Sutaria
RE/MAX
(502) 718-5656
1 in this area
15 Total Sales
-
T
Seller's Agent in 2012
Tim Hollinden
RE/MAX
-
Nell Pearce Bradley

Buyer's Agent in 2012
Nell Pearce Bradley
Lenihan Sotheby's International Realty
(502) 338-2499
1 in this area
93 Total Sales
Map
Source: Metro Search (Greater Louisville Association of REALTORS®)
MLS Number: 1323489
APN: 392600810000
- 10912 Rock Valley Ct
- 10923 Symington Cir
- 5303-5307 Worthington Place Dr
- 5500 Worthington Place Dr
- 10735 Copper Ridge Dr
- 5121 Craigs Creek Dr
- 11304 Deham Dr
- 4705 Sunny Meadow Ct
- 5221 Craigs Creek Dr
- 11106 Shady Hollow Dr
- 10500 Southern Meadows Dr Unit 204
- 4910 Honeylore Ct
- 4708 Wooded Oak Cir
- 5510 Baywood Dr
- 10725 Hickory Cove Ct
- 10707 Hickory Cove Ct
- 10303 Trotters Pointe Dr Unit 201
- 1 Haunz Ln
- 0 Haunz Ln
- 5303 Pacer Ln Unit 202
