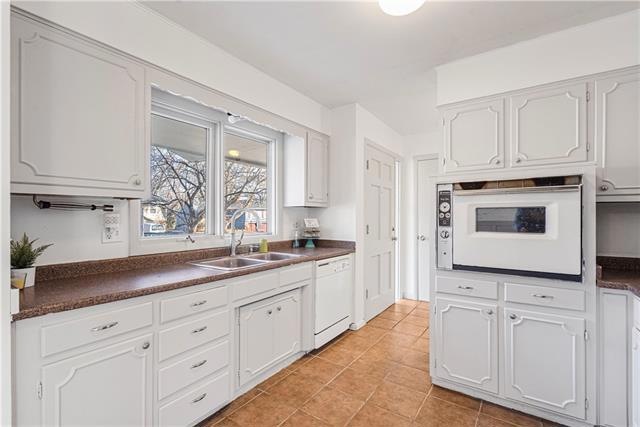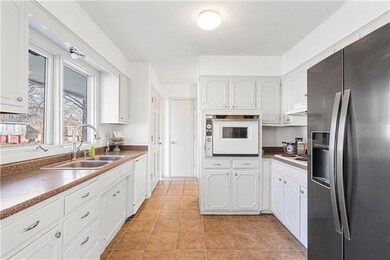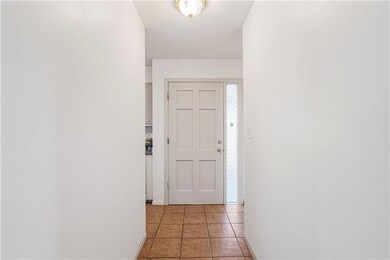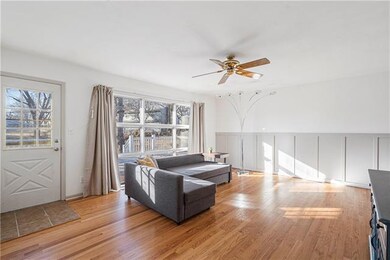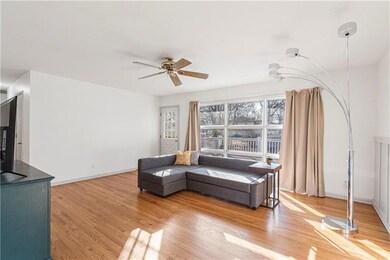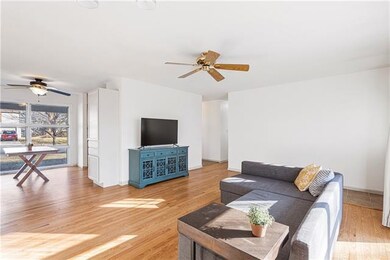
10911 W 91st St Overland Park, KS 66214
Elmhurst NeighborhoodEstimated Value: $290,000 - $313,000
Highlights
- Deck
- Recreation Room
- Ranch Style House
- Shawnee Mission West High School Rated A-
- Vaulted Ceiling
- Wood Flooring
About This Home
As of February 2023Welcome To The Spectacular Greenwich Hills Ranch! You Don’t Want To Miss This Gorgeous Ranch Boosting 3 Bedrooms, 1 Full & 1 Half Bath & 1 Car Garage. Hardwood Floors Throughout The Main Floor Ex-Bathrooms, Some Newly Installed & All Refinished w/Natural Finish … They Look Amazing! Enter The Home And The Light & Bright Kitchen Welcomes You On The Right w/Newly Painted Cabinets And Lots Of Natural Light. Continue Through The Kitchen To The Dining Area w/Wainscotting Accents, Gleaming Hardwoods & Wall Of Windows. Continue To The Left Into The Living Room w/Newly Finished Hardwoods, New Paint, Wall Of Windows That Show Off The Deck & Fenced Yard. The East Wing Of The House Has Three Generously Sized Bedrooms, All With New Paint, Tons Of Natural Light, Nice Closets & Refinished Hardwoods (Except The Master Which Has Brand New Hardwoods). The Master Has A ½ Bath Attached & There Is A Full Bath In The Hallway w/Tub Over Shower. The House Has A 1 Car Garage w/Access To The Basement. The Full Basement Can Be A Great Rec Room, Work Shop, Extra Storage And Includes A Non-Conforming Bedroom & Laundry. New Paint Inside, Newly Finished Hardwood Floors, New Roof 2018, New Water Heater 2018, Large Fenced Yard, Large Deck. You Can Move Right In! Don’t Wait This Won’t Last!
Last Agent to Sell the Property
ReeceNichols- Leawood Town Center License #2009010564 Listed on: 01/10/2023

Home Details
Home Type
- Single Family
Est. Annual Taxes
- $2,398
Year Built
- Built in 1961
Lot Details
- 8,832
Parking
- 1 Car Attached Garage
- Garage Door Opener
Home Design
- Ranch Style House
- Traditional Architecture
- Composition Roof
- Board and Batten Siding
Interior Spaces
- 1,093 Sq Ft Home
- Wet Bar: Vinyl, Ceiling Fan(s), Hardwood, Ceramic Tiles, Shower Over Tub
- Built-In Features: Vinyl, Ceiling Fan(s), Hardwood, Ceramic Tiles, Shower Over Tub
- Vaulted Ceiling
- Ceiling Fan: Vinyl, Ceiling Fan(s), Hardwood, Ceramic Tiles, Shower Over Tub
- Skylights
- Fireplace
- Shades
- Plantation Shutters
- Drapes & Rods
- Combination Kitchen and Dining Room
- Recreation Room
- Storm Doors
Kitchen
- Electric Oven or Range
- Cooktop
- Dishwasher
- Granite Countertops
- Laminate Countertops
- Disposal
Flooring
- Wood
- Wall to Wall Carpet
- Linoleum
- Laminate
- Stone
- Ceramic Tile
- Luxury Vinyl Plank Tile
- Luxury Vinyl Tile
Bedrooms and Bathrooms
- 3 Bedrooms
- Cedar Closet: Vinyl, Ceiling Fan(s), Hardwood, Ceramic Tiles, Shower Over Tub
- Walk-In Closet: Vinyl, Ceiling Fan(s), Hardwood, Ceramic Tiles, Shower Over Tub
- Double Vanity
- Bathtub with Shower
Basement
- Basement Fills Entire Space Under The House
- Sump Pump
Outdoor Features
- Deck
- Enclosed patio or porch
Schools
- Apache Elementary School
- Sm West High School
Additional Features
- 8,832 Sq Ft Lot
- Forced Air Heating and Cooling System
Community Details
- No Home Owners Association
- Greenwich Hills Subdivision
Listing and Financial Details
- Exclusions: See Seller's Disclosure
- Assessor Parcel Number NP28200002 0008
Ownership History
Purchase Details
Home Financials for this Owner
Home Financials are based on the most recent Mortgage that was taken out on this home.Purchase Details
Home Financials for this Owner
Home Financials are based on the most recent Mortgage that was taken out on this home.Purchase Details
Home Financials for this Owner
Home Financials are based on the most recent Mortgage that was taken out on this home.Purchase Details
Home Financials for this Owner
Home Financials are based on the most recent Mortgage that was taken out on this home.Purchase Details
Home Financials for this Owner
Home Financials are based on the most recent Mortgage that was taken out on this home.Similar Homes in Overland Park, KS
Home Values in the Area
Average Home Value in this Area
Purchase History
| Date | Buyer | Sale Price | Title Company |
|---|---|---|---|
| Aaron Michael Long And Addie Elizabeth Long R | -- | Security 1St Title | |
| Long Aaron Michael | -- | Security 1St Title | |
| Thomas Jonathan | -- | First American Title | |
| Maloney Jeff | -- | None Available | |
| Sheppard Shelly R | -- | None Available |
Mortgage History
| Date | Status | Borrower | Loan Amount |
|---|---|---|---|
| Open | Long Aaron Michael | $243,900 | |
| Previous Owner | Thomas Jonathan | $178,703 | |
| Previous Owner | Maloney Jeff | $35,800 | |
| Previous Owner | Maloney Jeff | $135,881 | |
| Previous Owner | Maloney Jeffey | $144,500 | |
| Previous Owner | Sheppard Shelly R | $110,635 |
Property History
| Date | Event | Price | Change | Sq Ft Price |
|---|---|---|---|---|
| 02/17/2023 02/17/23 | Sold | -- | -- | -- |
| 01/28/2023 01/28/23 | Pending | -- | -- | -- |
| 01/10/2023 01/10/23 | For Sale | $265,000 | +48.0% | $242 / Sq Ft |
| 11/07/2018 11/07/18 | Sold | -- | -- | -- |
| 10/11/2018 10/11/18 | Pending | -- | -- | -- |
| 10/05/2018 10/05/18 | For Sale | $179,000 | -- | $164 / Sq Ft |
Tax History Compared to Growth
Tax History
| Year | Tax Paid | Tax Assessment Tax Assessment Total Assessment is a certain percentage of the fair market value that is determined by local assessors to be the total taxable value of land and additions on the property. | Land | Improvement |
|---|---|---|---|---|
| 2024 | $2,973 | $31,165 | $6,716 | $24,449 |
| 2023 | $2,999 | $30,774 | $6,716 | $24,058 |
| 2022 | $2,827 | $29,210 | $6,716 | $22,494 |
| 2021 | $2,514 | $24,644 | $5,592 | $19,052 |
| 2020 | $2,398 | $23,540 | $4,304 | $19,236 |
| 2019 | $2,579 | $20,896 | $3,494 | $17,402 |
| 2018 | $0 | $18,849 | $3,494 | $15,355 |
| 2017 | $1,771 | $17,089 | $3,494 | $13,595 |
| 2016 | $1,739 | $16,503 | $3,494 | $13,009 |
| 2015 | $1,611 | $15,629 | $3,494 | $12,135 |
| 2013 | -- | $15,387 | $3,494 | $11,893 |
Agents Affiliated with this Home
-
Peter Colpitts

Seller's Agent in 2023
Peter Colpitts
ReeceNichols- Leawood Town Center
(913) 498-9998
3 in this area
296 Total Sales
-
Suzanne Wessel
S
Buyer's Agent in 2023
Suzanne Wessel
KW KANSAS CITY METRO
(816) 739-1364
3 in this area
100 Total Sales
-
Becky Watts

Seller's Agent in 2018
Becky Watts
Real Broker, LLC
(913) 706-7653
2 in this area
143 Total Sales
-
Vanessa Scarbrough

Buyer's Agent in 2018
Vanessa Scarbrough
RE/MAX Innovations
(816) 682-5186
57 Total Sales
Map
Source: Heartland MLS
MLS Number: 2416222
APN: NP28200002-0008
- 10616 W 90th St
- 10606 W 89th Terrace
- 9336 Goddard St
- 10319 W 92nd Place
- 9415 Bluejacket St
- 8761 Larsen St
- 10202 Moody Park Dr
- 9408 Goddard St
- 9006 Mastin St
- 9406 Switzer St
- 11008 W 95th Terrace
- 8885 Westbrooke Dr
- 10009 W 88th Terrace
- 8903 Mastin St
- 9629 Reeder St
- 9724 W 91st St
- 10120 W 96th St Unit F
- 10244 W 96th Terrace
- 9600 Perry Ln
- 9738 Nieman Place
- 10911 W 91st St
- 10901 W 91st St
- 9105 Reeder Dr
- 9101 Reeder Dr
- 10821 W 91st St
- 9111 Reeder Dr
- 10910 W 91st Terrace
- 10912 W 91st St
- 10900 W 91st St
- 10900 W 91st Terrace
- 10920 W 91st St
- 10822 W 91st St
- 10811 W 91st St
- 9117 Reeder Dr
- 10810 W 91st Terrace
- 10928 W 91st St
- 10812 W 91st St
- 10805 W 91st St
- 10903 W 90th Terrace
- 9100 Reeder Dr
