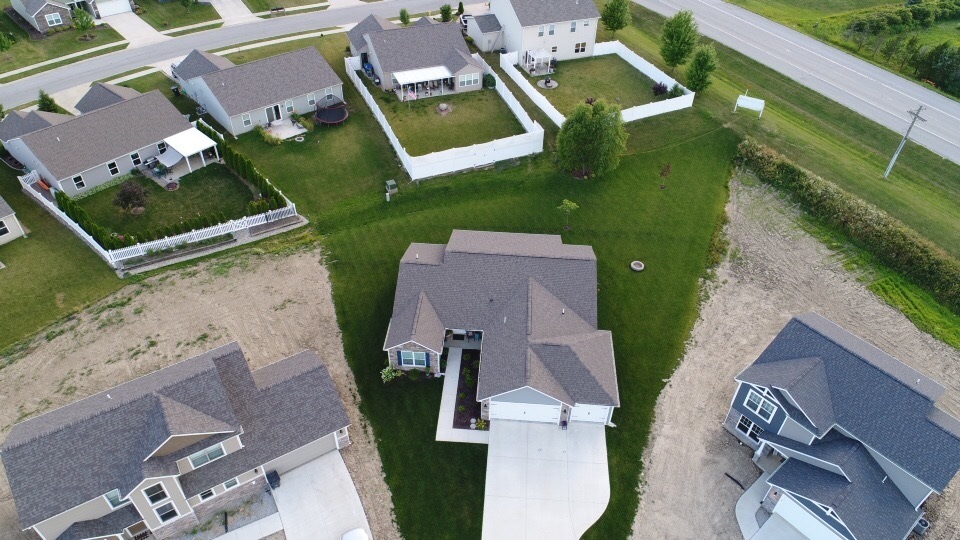
10912 Wingara Way Roanoke, IN 46783
Estimated Value: $294,000 - $340,000
Highlights
- Cul-De-Sac
- 3 Car Attached Garage
- 1-Story Property
- Summit Middle School Rated A-
- Energy-Efficient Appliances
- Central Air
About This Home
As of September 2019This home is located at 10912 Wingara Way, Roanoke, IN 46783 since 11 August 2019 and is currently estimated at $312,089, approximately $185 per square foot. This property was built in 2017. 10912 Wingara Way is a home located in Allen County with nearby schools including Lafayette Meadow School, Summit Middle School, and Homestead Senior High School.
Last Agent to Sell the Property
Coldwell Banker Real Estate Group Listed on: 08/11/2019

Home Details
Home Type
- Single Family
Est. Annual Taxes
- $1,300
Year Built
- Built in 2017
Lot Details
- 0.33 Acre Lot
- Lot Dimensions are 185 x 168 x 123 x 40
- Cul-De-Sac
- Property is zoned R1
Parking
- 3 Car Attached Garage
Home Design
- Slab Foundation
- Stone Exterior Construction
- Vinyl Construction Material
Interior Spaces
- 1-Story Property
- Gas Log Fireplace
Bedrooms and Bathrooms
- 3 Bedrooms
- 2 Full Bathrooms
Eco-Friendly Details
- Energy-Efficient Appliances
Schools
- Lafayette Meadow Elementary School
- Summit Middle School
- Homestead High School
Utilities
- Central Air
- SEER Rated 16+ Air Conditioning Units
- Heating System Uses Gas
Community Details
- Aurora Coves Subdivision
Listing and Financial Details
- Assessor Parcel Number 02-16-09-281-023.000-048
Ownership History
Purchase Details
Home Financials for this Owner
Home Financials are based on the most recent Mortgage that was taken out on this home.Purchase Details
Home Financials for this Owner
Home Financials are based on the most recent Mortgage that was taken out on this home.Purchase Details
Similar Homes in Roanoke, IN
Home Values in the Area
Average Home Value in this Area
Purchase History
| Date | Buyer | Sale Price | Title Company |
|---|---|---|---|
| Adam Scott R | -- | None Available | |
| Daniel Friend | $175,200 | -- | |
| Friend Daniel L | $175,188 | Meridian Title Corp | |
| Hawthorn Valley Enterprises Inc | -- | None Available |
Mortgage History
| Date | Status | Borrower | Loan Amount |
|---|---|---|---|
| Open | Adam Scott R | $182,400 | |
| Previous Owner | Friend Daniel L | $180,969 |
Property History
| Date | Event | Price | Change | Sq Ft Price |
|---|---|---|---|---|
| 09/20/2019 09/20/19 | Sold | $195,000 | -2.5% | $116 / Sq Ft |
| 09/13/2019 09/13/19 | Price Changed | $199,900 | -4.4% | $119 / Sq Ft |
| 08/13/2019 08/13/19 | Pending | -- | -- | -- |
| 08/11/2019 08/11/19 | For Sale | $209,000 | +19.2% | $124 / Sq Ft |
| 06/15/2017 06/15/17 | Sold | $175,278 | +4.0% | $104 / Sq Ft |
| 02/24/2017 02/24/17 | Pending | -- | -- | -- |
| 02/01/2017 02/01/17 | For Sale | $168,487 | -- | $100 / Sq Ft |
Tax History Compared to Growth
Tax History
| Year | Tax Paid | Tax Assessment Tax Assessment Total Assessment is a certain percentage of the fair market value that is determined by local assessors to be the total taxable value of land and additions on the property. | Land | Improvement |
|---|---|---|---|---|
| 2024 | $2,108 | $276,400 | $49,400 | $227,000 |
| 2022 | $1,673 | $233,200 | $46,100 | $187,100 |
| 2021 | $1,595 | $216,000 | $46,100 | $169,900 |
| 2020 | $1,474 | $197,000 | $46,100 | $150,900 |
| 2019 | $1,279 | $175,100 | $46,100 | $129,000 |
| 2018 | $1,313 | $179,400 | $39,200 | $140,200 |
| 2017 | $117 | $39,200 | $39,200 | $0 |
Agents Affiliated with this Home
-
Shellie Friend

Seller's Agent in 2019
Shellie Friend
Coldwell Banker Real Estate Group
(260) 638-1005
75 Total Sales
-
Kimberley DeGroot
K
Buyer's Agent in 2019
Kimberley DeGroot
CENTURY 21 Bradley Realty, Inc
(260) 318-1110
42 Total Sales
-
P
Seller's Agent in 2017
Patrick Doyle
North Eastern Group Realty
-
Kurt Ness

Buyer's Agent in 2017
Kurt Ness
Ness Bros. Realtors & Auctioneers
(260) 417-1545
140 Total Sales
Map
Source: Indiana Regional MLS
MLS Number: 201934743
APN: 02-16-09-281-023.000-048
- 11032 Calera Passage
- 11203 Wirra Hill
- 11125 Arranmore Cove
- 11210 Wirra Hill
- 11322 Nightingale Cove
- 11322 Miramar Cove
- 11128 Barclay Cove
- 10869 Barrymore Run
- 11530 Winters Rd
- 779 Waxwing Ct
- 8630 Kress Rd
- 11132 Carob Thorn Trail
- 11099 Carob Thorn Trail
- 11110 Carob Thorn Trail Unit 15
- 13643 Outpost Lodge Rd Unit 1
- 10982 Spear Grass Dr Unit 29
- 13527 Outpost Lodge Rd
- 13738 Outpost Lodge Rd Unit 33
- 13810 Lafayette Center Rd
- 7030 Windshire Dr
- 10912 Wingara Way
- 10904 Wingara Way Unit 56
- 10922 Wingara Way Unit 54
- 10922 Wingara Way
- 10909 Calera Passage
- 10903 Calera Passage
- 10921 Calera Passage
- 10928 Wingara Way
- 10928 Wingara Way Unit 53
- 10917 Wingara Way
- 10917 Wingara Way Unit 58
- 10927 Calera Passage
- 10905 Wingara Way Unit 57
- 10905 Wingara Way
- 10915 Calera Passage
- 10958 Wingara Way
- 10958 Wingara Way Unit 52
- 10933 Calera Passage
- 10929 Wingara Way
- 10929 Wingara Way Unit 59
