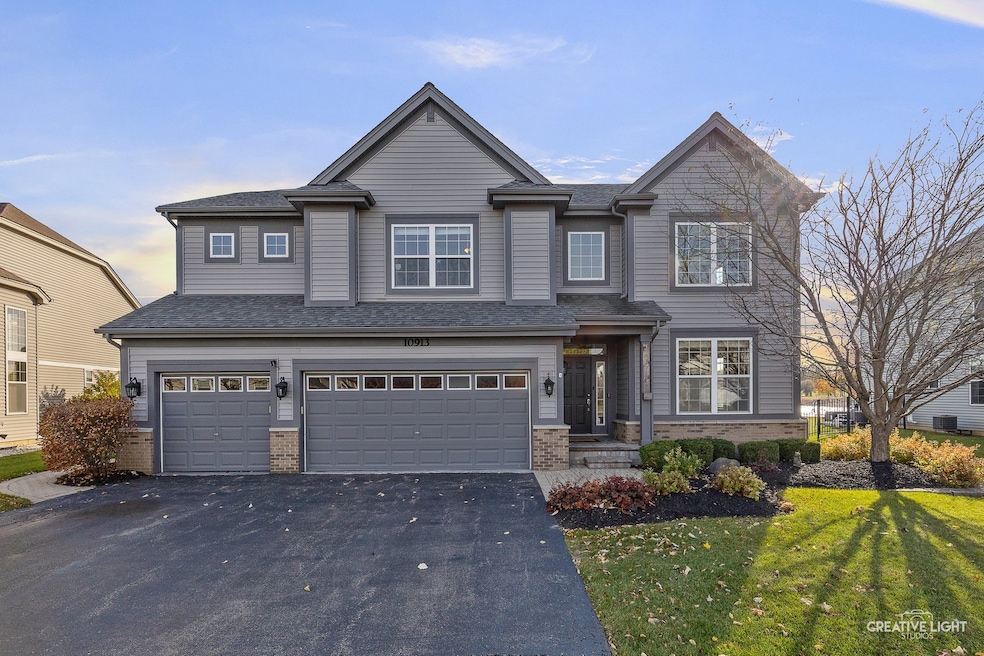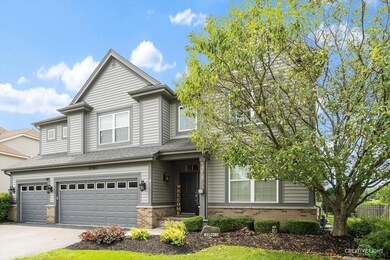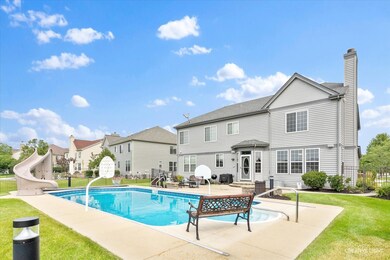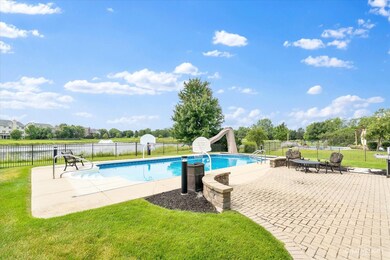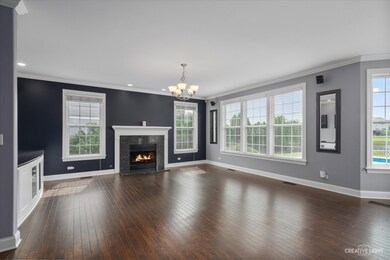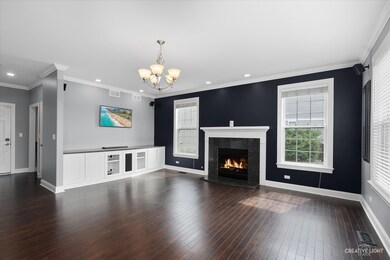
10913 Greywall Ln Huntley, IL 60142
Highlights
- Lake Front
- In Ground Pool
- Whirlpool Bathtub
- Chesak Elementary School Rated A-
- Recreation Room
- Mud Room
About This Home
As of February 2025This home stands out amongst the rest! Situated on not only the best lot in the subdivision, but in the area! Located right on the center of a small lake with beautiful inground heated pool with slide and safety cover for peace of mind, overlooking the gorgeous views! Night is even better with all the landscape lighting! This home has been upgraded to the max! Great curb appeal with partial brick front! Open floor plan! 2-story foyer flows into the 2-story living room with tons of natural light! Dream kitchen with Corian countertops, 42" white custom cabinetry, breakfast bar, tile backsplash, stainless steel appliances, extra built-in wall cabinetry, pantry closet and eating area with French door to the brick/concrete patio! Oversized formal dining room with crown molding! Spacious family room with custom fireplace, crown molding, accent lighting, built-in wall cabinetry and wired for surround sound! Convenient 1st floor den! Mud room great for all the extras! Beautiful split staircase! Huge master bedroom with walk-in closet, vaulted ceilings, separate full sitting/flex area and private spa bath with glass shower, oversized whirlpool tub, raised dual sink vanity and vaulted ceilings! Wow! Look at the size of the secondary bedrooms! 1 of the bedrooms has a full private bath with tub/shower combo! Full finished basement with rec room, play area, 5th bedroom with direct access to full bath and shower! Huge laundry area with double washer/dryer setup and built-ins! Awesome heated 3 car man cave garage with built-ins, WIFI switches and full bath with shower - great for those using the pool! Roof and siding 3 years old! Carpet 1 year old! New paint throughout! Furnaces/A/C units for zoned heating/cooling within 3 years! Crown molding in bedrooms with backlighting! Quick access to shopping and excellent Huntley schools! Garage can simply be changed by easily removing extra cabinets and walls!
Home Details
Home Type
- Single Family
Est. Annual Taxes
- $11,339
Year Built
- Built in 2006
Lot Details
- 0.27 Acre Lot
- Lot Dimensions are 23x23x23x144x93x143
- Lake Front
- Fenced Yard
HOA Fees
- $31 Monthly HOA Fees
Parking
- 3 Car Attached Garage
- Heated Garage
- Garage Transmitter
- Garage Door Opener
- Driveway
- Parking Included in Price
Home Design
- Asphalt Roof
- Concrete Perimeter Foundation
Interior Spaces
- 3,673 Sq Ft Home
- 2-Story Property
- Ceiling Fan
- Attached Fireplace Door
- Mud Room
- Entrance Foyer
- Family Room with Fireplace
- Sitting Room
- Living Room
- Formal Dining Room
- Den
- Recreation Room
- Play Room
- Storm Screens
Kitchen
- Range
- Microwave
- Dishwasher
- Stainless Steel Appliances
- Disposal
Flooring
- Carpet
- Vinyl
Bedrooms and Bathrooms
- 4 Bedrooms
- 5 Potential Bedrooms
- Dual Sinks
- Whirlpool Bathtub
- Separate Shower
Laundry
- Laundry Room
- Dryer
- Washer
Finished Basement
- Basement Fills Entire Space Under The House
- Sump Pump
- Finished Basement Bathroom
Outdoor Features
- In Ground Pool
- Brick Porch or Patio
Utilities
- Forced Air Zoned Heating and Cooling System
- Heating System Uses Natural Gas
Community Details
- Association Phone (847) 459-1222
- Northbridge Subdivision
- Property managed by FOSTER PREMIER
Listing and Financial Details
- Homeowner Tax Exemptions
Ownership History
Purchase Details
Home Financials for this Owner
Home Financials are based on the most recent Mortgage that was taken out on this home.Purchase Details
Home Financials for this Owner
Home Financials are based on the most recent Mortgage that was taken out on this home.Similar Home in Huntley, IL
Home Values in the Area
Average Home Value in this Area
Purchase History
| Date | Type | Sale Price | Title Company |
|---|---|---|---|
| Warranty Deed | $590,000 | None Listed On Document | |
| Special Warranty Deed | $478,615 | Nat |
Mortgage History
| Date | Status | Loan Amount | Loan Type |
|---|---|---|---|
| Open | $472,000 | New Conventional | |
| Previous Owner | $199,000 | Unknown | |
| Previous Owner | $62,222 | Construction | |
| Previous Owner | $382,800 | Fannie Mae Freddie Mac | |
| Previous Owner | $47,500 | Purchase Money Mortgage |
Property History
| Date | Event | Price | Change | Sq Ft Price |
|---|---|---|---|---|
| 02/10/2025 02/10/25 | Sold | $590,000 | -5.6% | $161 / Sq Ft |
| 12/29/2024 12/29/24 | Pending | -- | -- | -- |
| 12/02/2024 12/02/24 | For Sale | $624,900 | -- | $170 / Sq Ft |
Tax History Compared to Growth
Tax History
| Year | Tax Paid | Tax Assessment Tax Assessment Total Assessment is a certain percentage of the fair market value that is determined by local assessors to be the total taxable value of land and additions on the property. | Land | Improvement |
|---|---|---|---|---|
| 2023 | $11,339 | $154,476 | $11,298 | $143,178 |
| 2022 | $10,776 | $140,663 | $10,288 | $130,375 |
| 2021 | $10,460 | $132,476 | $9,689 | $122,787 |
| 2020 | $10,290 | $128,943 | $9,431 | $119,512 |
| 2019 | $10,052 | $125,651 | $9,190 | $116,461 |
| 2018 | $10,482 | $129,158 | $11,110 | $118,048 |
| 2017 | $10,284 | $121,721 | $10,470 | $111,251 |
| 2016 | $10,390 | $115,726 | $9,954 | $105,772 |
| 2013 | -- | $106,222 | $16,756 | $89,466 |
Agents Affiliated with this Home
-
Bob Wisdom

Seller's Agent in 2025
Bob Wisdom
RE/MAX
(847) 695-8348
14 in this area
685 Total Sales
-
David Bolger
D
Buyer's Agent in 2025
David Bolger
@ Properties
(847) 381-0300
1 in this area
3 Total Sales
Map
Source: Midwest Real Estate Data (MRED)
MLS Number: 12219340
APN: 18-27-102-020
- 10707 Mayfield Ln
- 10715 Golden Gate Ave
- 10006 Thornton Way
- 11405 Douglas Ave Unit D
- 11253 Victoria Ln
- 11616 Ronald St
- 0 Ruth Rd Unit MRD12258953
- 2.54 Ruth Rd
- 9510 Diana Ln
- 11375 Timer Dr Unit 11375
- 11369 Timer Dr Unit 11369
- 10905 Manhattan Dr
- 10388 Scott Dr
- 5611 Wildspring Dr
- 10941 Preston Pkwy
- 10768 Braemar Pkwy
- 9978 Williams Dr Unit 9978
- 10134 Ashley St
- 10409 Evendale Rd
- 2402 Claremont Ln
