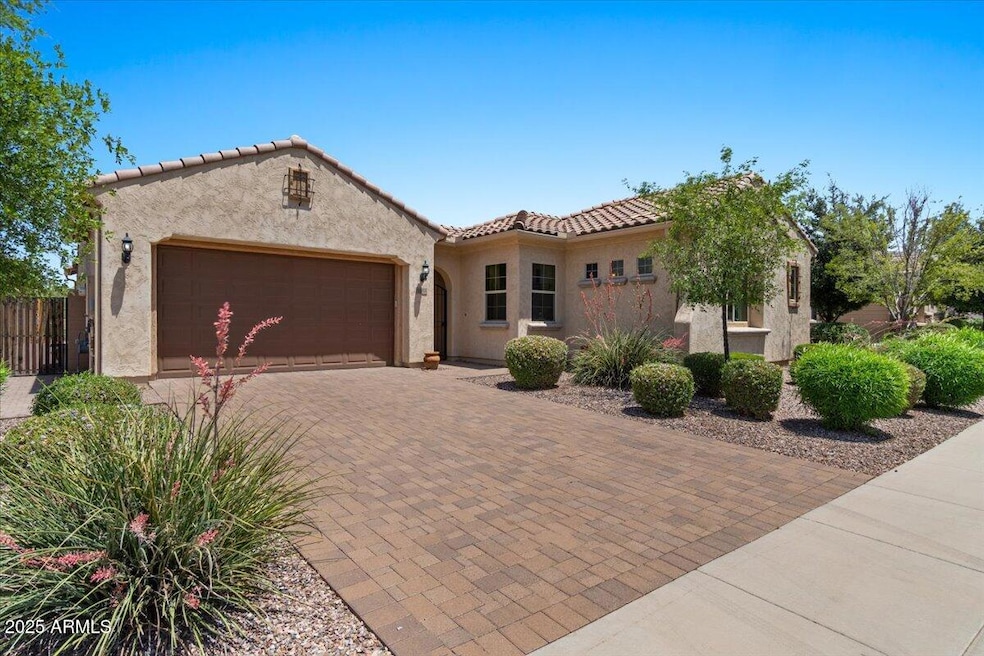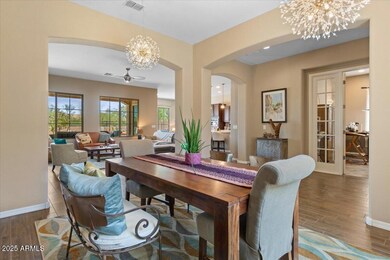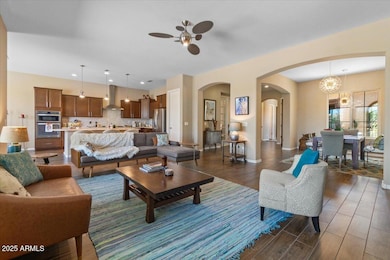10914 E Tarragon Ave Mesa, AZ 85212
Superstition Vistas NeighborhoodEstimated payment $3,987/month
Highlights
- Mountain View
- Granite Countertops
- Covered Patio or Porch
- Gateway Polytechnic Academy Rated A-
- Private Yard
- Walk-In Pantry
About This Home
Don't miss this gorgeous Pulte home in East Mesa, where comfort, style, and versatility come together. The popular Catalina floor plan includes a private two room casita with its own entrance from the front courtyard & interior enterance, perfect for guests, in-laws, or even a quiet home office. Step inside to an open, airy layout with beautiful wood-look floors, a spacious kitchen with espresso cabinets, quartz counters, and a large pantry. The split primary suite feels like a retreat, featuring a custom walk-in shower, dual vanities, and a walk-in closet. Outside, enjoy mountain views and a beautifully landscaped backyard designed for relaxing or entertaining. From sunrise coffee in the courtyard to sunset views of the Superstitions, this home truly has it all.
Home Details
Home Type
- Single Family
Est. Annual Taxes
- $2,612
Year Built
- Built in 2017
Lot Details
- 8,725 Sq Ft Lot
- Desert faces the front and back of the property
- Wrought Iron Fence
- Partially Fenced Property
- Block Wall Fence
- Front and Back Yard Sprinklers
- Sprinklers on Timer
- Private Yard
HOA Fees
- $80 Monthly HOA Fees
Parking
- 2 Car Direct Access Garage
- Garage Door Opener
Home Design
- Wood Frame Construction
- Cellulose Insulation
- Tile Roof
- Stucco
Interior Spaces
- 2,910 Sq Ft Home
- 1-Story Property
- Ceiling height of 9 feet or more
- Ceiling Fan
- Double Pane Windows
- Vinyl Clad Windows
- Mountain Views
Kitchen
- Eat-In Kitchen
- Breakfast Bar
- Walk-In Pantry
- Built-In Gas Oven
- Gas Cooktop
- Built-In Microwave
- Kitchen Island
- Granite Countertops
Flooring
- Carpet
- Tile
Bedrooms and Bathrooms
- 4 Bedrooms
- Primary Bathroom is a Full Bathroom
- 3.5 Bathrooms
- Dual Vanity Sinks in Primary Bathroom
Schools
- Gateway Polytechnic Academy Elementary School
- Eastmark High Middle School
- Eastmark High School
Utilities
- Zoned Heating and Cooling System
- Heating unit installed on the ceiling
- Heating System Uses Natural Gas
- Plumbing System Updated in 2024
- Tankless Water Heater
- High Speed Internet
- Cable TV Available
Additional Features
- No Interior Steps
- Covered Patio or Porch
Listing and Financial Details
- Tax Lot 9
- Assessor Parcel Number 312-13-805
Community Details
Overview
- Association fees include ground maintenance
- 1St Service Association, Phone Number (480) 551-4300
- Built by Pulte
- Bella Via Parcel 12 Subdivision, Catalina W/ Casita Floorplan
Recreation
- Bike Trail
Map
Home Values in the Area
Average Home Value in this Area
Tax History
| Year | Tax Paid | Tax Assessment Tax Assessment Total Assessment is a certain percentage of the fair market value that is determined by local assessors to be the total taxable value of land and additions on the property. | Land | Improvement |
|---|---|---|---|---|
| 2025 | $2,475 | $31,425 | -- | -- |
| 2024 | $2,666 | $29,929 | -- | -- |
| 2023 | $2,666 | $50,080 | $10,010 | $40,070 |
| 2022 | $2,570 | $39,270 | $7,850 | $31,420 |
| 2021 | $2,712 | $36,900 | $7,380 | $29,520 |
| 2020 | $2,624 | $35,260 | $7,050 | $28,210 |
| 2019 | $2,534 | $31,600 | $6,320 | $25,280 |
| 2018 | $2,402 | $9,195 | $9,195 | $0 |
| 2017 | $295 | $3,690 | $3,690 | $0 |
Property History
| Date | Event | Price | List to Sale | Price per Sq Ft |
|---|---|---|---|---|
| 10/02/2025 10/02/25 | Price Changed | $699,999 | -2.1% | $241 / Sq Ft |
| 08/05/2025 08/05/25 | Price Changed | $715,000 | -1.7% | $246 / Sq Ft |
| 06/13/2025 06/13/25 | For Sale | $727,000 | -- | $250 / Sq Ft |
Purchase History
| Date | Type | Sale Price | Title Company |
|---|---|---|---|
| Quit Claim Deed | -- | None Available | |
| Special Warranty Deed | $384,505 | Pgp Title Inc |
Mortgage History
| Date | Status | Loan Amount | Loan Type |
|---|---|---|---|
| Previous Owner | $365,279 | New Conventional |
Source: Arizona Regional Multiple Listing Service (ARMLS)
MLS Number: 6879911
APN: 312-13-805
- 5265 S Dante Rd
- 10830 E Topaz Ave
- 5235 S Dante
- 11035 E Topaz Ave
- 5418 S Del Rancho
- 5211 S Del Rancho
- 11051 E Tumbleweed Ave
- 10709 E Thornton Ave
- 10938 E Sombra Cir
- 10638 E Thornton Ave
- XXXXX S Mountain Rd Unit 1
- 10611 E Tumbleweed Ave
- 5526 S Grenoble
- 10835 E Tesla Ave
- 5209 S Vegas
- 5451 S Benton
- 5444 S Benton
- 11235 E Sable Ave
- 5712 S Parkwood
- 4928 S Veneto Unit 8
- 10835 E Thatcher Ave
- 11021 E Sutter Ave
- 10848 E Tesla Ave
- 10935 E Tesla Ave
- 11361 E Spaulding Ave
- 11502 E Sable Ave
- 4750 S Antonio Cir
- 4717 S Antonio
- 4616 S Emery
- 11225 E Sylvan Ave
- 10118 E Tesla Ave
- 4509 S St Claire
- 11234 E Unity Ave
- 10051 E Talon Ave
- 3274 W Stradling Ave
- 10112 E Trent Ave
- 10301 S Peralta Dr
- 5747 S Labelle
- 11020 E Shepperd Ave
- 11411 E Sebring Cir







