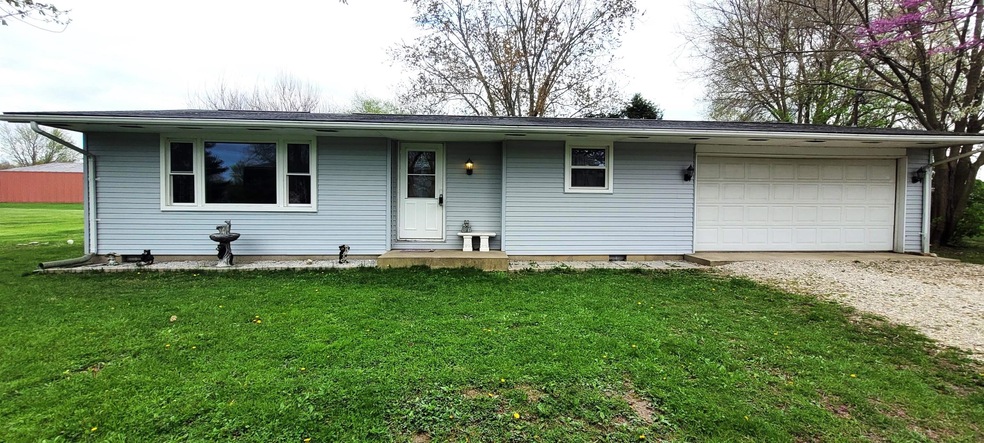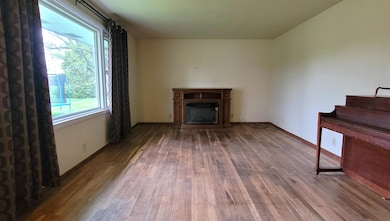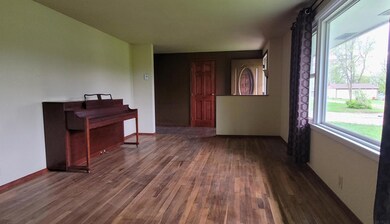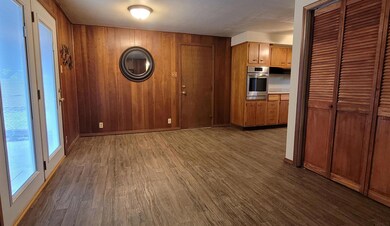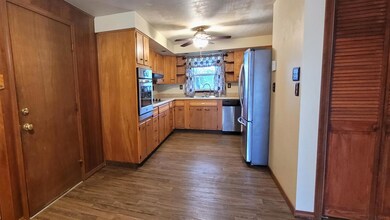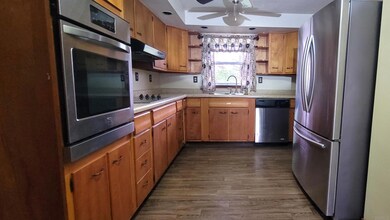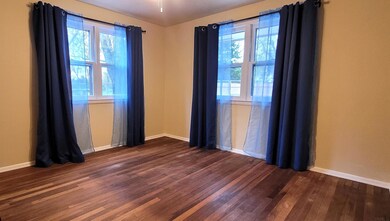
10914 W Jackson St Muncie, IN 47304
Estimated Value: $170,411 - $201,000
Highlights
- Above Ground Pool
- Ranch Style House
- 2 Car Attached Garage
- Pleasant View Elementary School Rated A-
- Wood Flooring
- Patio
About This Home
As of June 2022Looking for a home with great outdoor space convenient to everything? This home features three bedrooms with two acres in Yorktown Schools, an above ground pool (new 2020), swing set, playhouse, and spacious fenced area perfect for pets. Inside, the living room, hallway and bedrooms all have hardwood floors. Location is minutes from shopping and I-69. Complete new septic in 2018. Bonus sink and vanity mirror in the utility closet off the entry were added by a previous owner; the area could potentially be made into a half bath if water heater is relocated.
Home Details
Home Type
- Single Family
Est. Annual Taxes
- $970
Year Built
- Built in 1965
Lot Details
- 2.02 Acre Lot
- Lot Dimensions are 180x520
- Privacy Fence
- Chain Link Fence
- Level Lot
- Zoning described as RURAL RESIDENTIAL/AGRICULTURAL
Parking
- 2 Car Attached Garage
- Garage Door Opener
- Gravel Driveway
- Shared Driveway
- Dirt Driveway
Home Design
- Ranch Style House
- Vinyl Construction Material
Interior Spaces
- 1,289 Sq Ft Home
- Ceiling Fan
- Crawl Space
- Laminate Countertops
- Electric Dryer Hookup
Flooring
- Wood
- Vinyl
Bedrooms and Bathrooms
- 3 Bedrooms
- 1 Full Bathroom
Outdoor Features
- Above Ground Pool
- Patio
Schools
- Pleasant View Yorktown Elementary School
- Yorktown Middle School
- Yorktown High School
Utilities
- Window Unit Cooling System
- Radiant Ceiling
- Private Company Owned Well
- Well
- Septic System
Listing and Financial Details
- Assessor Parcel Number 18-10-04-157-001.000-014
Community Details
Overview
- $2 Other Monthly Fees
Recreation
- Community Pool
Ownership History
Purchase Details
Home Financials for this Owner
Home Financials are based on the most recent Mortgage that was taken out on this home.Similar Homes in Muncie, IN
Home Values in the Area
Average Home Value in this Area
Purchase History
| Date | Buyer | Sale Price | Title Company |
|---|---|---|---|
| Bassett Timothy L | -- | Wesley James R |
Mortgage History
| Date | Status | Borrower | Loan Amount |
|---|---|---|---|
| Open | Bassett Timothy L | $145,500 | |
| Previous Owner | Melton Scott | $109,212 | |
| Previous Owner | Melton Scott | $115,710 |
Property History
| Date | Event | Price | Change | Sq Ft Price |
|---|---|---|---|---|
| 06/13/2022 06/13/22 | Sold | $150,000 | +7.1% | $116 / Sq Ft |
| 05/04/2022 05/04/22 | Pending | -- | -- | -- |
| 05/02/2022 05/02/22 | For Sale | $140,000 | -- | $109 / Sq Ft |
Tax History Compared to Growth
Tax History
| Year | Tax Paid | Tax Assessment Tax Assessment Total Assessment is a certain percentage of the fair market value that is determined by local assessors to be the total taxable value of land and additions on the property. | Land | Improvement |
|---|---|---|---|---|
| 2024 | $1,235 | $149,500 | $37,400 | $112,100 |
| 2023 | $1,042 | $131,500 | $37,400 | $94,100 |
| 2022 | $982 | $126,100 | $37,400 | $88,700 |
| 2021 | $991 | $113,500 | $37,400 | $76,100 |
| 2020 | $778 | $98,600 | $37,400 | $61,200 |
| 2019 | $673 | $94,100 | $37,400 | $56,700 |
| 2018 | $643 | $88,900 | $37,400 | $51,500 |
| 2017 | $520 | $86,000 | $34,200 | $51,800 |
| 2016 | $513 | $83,500 | $34,200 | $49,300 |
| 2014 | $500 | $82,600 | $34,200 | $48,400 |
| 2013 | -- | $80,400 | $34,200 | $46,200 |
Agents Affiliated with this Home
-
Bethany Raymond

Seller's Agent in 2022
Bethany Raymond
RE/MAX
(765) 730-5613
63 Total Sales
-
Erin Phillips

Buyer's Agent in 2022
Erin Phillips
RE/MAX
(765) 760-0792
147 Total Sales
Map
Source: Indiana Regional MLS
MLS Number: 202215904
APN: 18-10-04-157-001.000-014
- 9410 W Milk House Ln
- 1300 N Tk Way
- 1000 N Wild Pine Dr
- 240 N 650 Rd W
- 240 N County Road 650 W
- 0 W Division Rd
- 8810 W Tulip Tree Dr
- 8604 W Tulip Tree Dr
- 4101 N 500 Rd W
- 4101 N County Road 500 W
- 2600 N Kingsbury Dr
- 2604 N Kingsbury Dr
- 9401 W Co Road 380 N
- 919 S Yorkchester Dr
- 608 Jade Dr
- 1609 S Ridgeview Dr
- Lot 58 Sawmill Ln
- lot 6 Sawmill Ln
- Lot 8 Sawmill Ln
- Lot 10 Sawmill Ln
- 10914 W Jackson St
- 10922 W Jackson St
- 10906 W Jackson St
- 10822 W Jackson St
- 10900 W Jackson St
- 10928 W Jackson St
- 10828 W Jackson St
- 10814 W Jackson St
- 10907 W Jackson St
- 10927 W Jackson St
- 11004 W Jackson St
- 10800 W Jackson St
- 11001 W Jackson St
- 11009 W Jackson St
- 11100 W Jackson St
- 11101 W Jackson St
- 11111 W Jackson St
- 2600 N Station St
- 2900 N Station St
- 10421 W Jackson St
