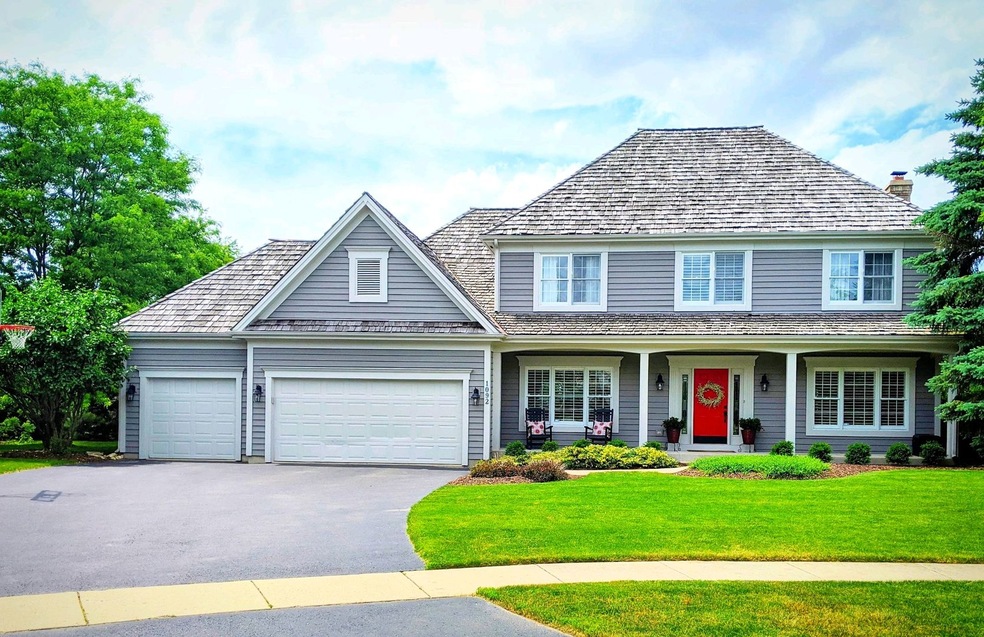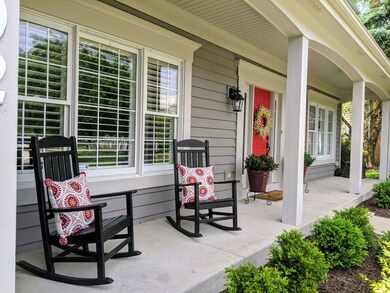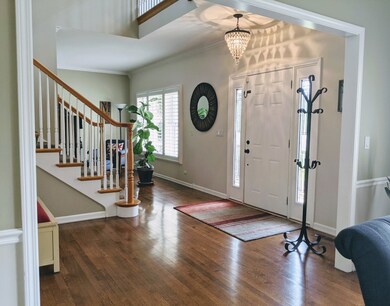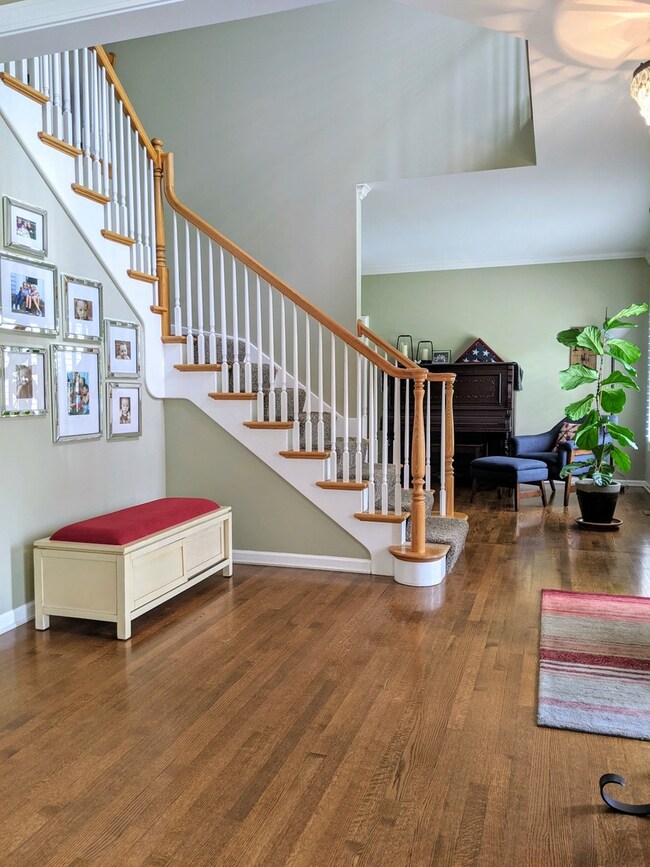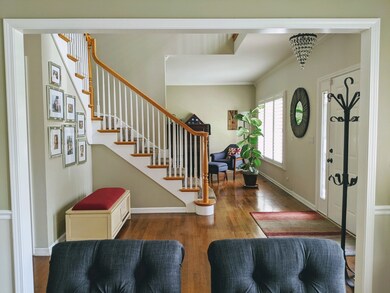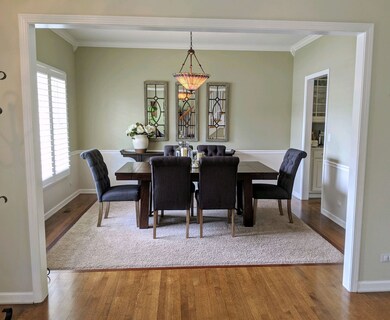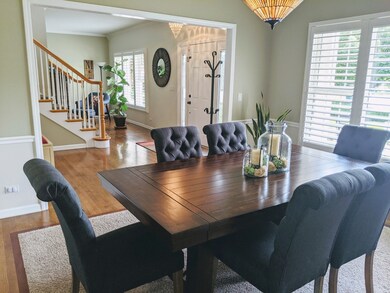
Highlights
- Colonial Architecture
- Landscaped Professionally
- Recreation Room
- Cary Grove High School Rated A
- Deck
- 3-minute walk to White Oaks Park
About This Home
As of December 2024Quality Verseman Custom Home on quiet cul-de-sac in beautiful White Oaks subdivision with city water & sewer! This home has been impeccably maintained and boasts 9' ceilings, plantation shutters & gleaming hardwood floors throughout the first floor. You'll love the recently updated eat-in kitchen offering an abundance of cabinetry, Quartz countertops, glass backsplash, ALL NEW stainless steel appliances & large center island. Other features that make this home so special include tray ceilings, butler pantry, pocket doors & inlaid cherry flooring in the formal dining room. Out back you'll find an incredible cedar deck with built-in bar seating, planters and a brick paver patio - all on an extra large, private wooded lot. Kids will love having their own private sledding hill out back that also makes for an awesome slip n slide in summer! Upstairs features four generous sized bedrooms including the master suite with whirlpool tub, separate shower & double sinks. The full, finished basement offers a 5th bedroom, rec room, office & full bath in addition to plenty of storage! Close to shopping, parks and award winning Cary schools! It doesn't get much better than this! Welcome Home! List agent related to seller. **Due to COVID-19, please wear a mask and booties at all times during the showing. Please wear gloves or sanitize your hands prior to entering. If you have experienced or are experiencing any symptoms, it is requested that you schedule a virtual showing.**
Last Agent to Sell the Property
Chicagoland Brokers Inc. License #475142303 Listed on: 06/05/2020

Home Details
Home Type
- Single Family
Est. Annual Taxes
- $14,494
Year Built
- 2000
Lot Details
- Cul-De-Sac
- Landscaped Professionally
- Corner Lot
- Wooded Lot
Parking
- Attached Garage
- Garage Transmitter
- Garage Door Opener
- Driveway
- Garage Is Owned
Home Design
- Colonial Architecture
- Slab Foundation
- Wood Shingle Roof
- Cedar
Interior Spaces
- Vaulted Ceiling
- Wood Burning Fireplace
- Fireplace With Gas Starter
- Entrance Foyer
- Dining Area
- Home Office
- Recreation Room
- Wood Flooring
- Laundry on main level
Kitchen
- Breakfast Bar
- Walk-In Pantry
- Butlers Pantry
- Built-In Double Oven
- Cooktop
- Dishwasher
- Stainless Steel Appliances
- Kitchen Island
- Disposal
Bedrooms and Bathrooms
- Primary Bathroom is a Full Bathroom
- Dual Sinks
- Whirlpool Bathtub
- Separate Shower
Finished Basement
- Basement Fills Entire Space Under The House
- Finished Basement Bathroom
Outdoor Features
- Deck
- Brick Porch or Patio
Utilities
- Forced Air Heating and Cooling System
- Heating System Uses Gas
- Water Softener is Owned
Listing and Financial Details
- Homeowner Tax Exemptions
Ownership History
Purchase Details
Home Financials for this Owner
Home Financials are based on the most recent Mortgage that was taken out on this home.Purchase Details
Home Financials for this Owner
Home Financials are based on the most recent Mortgage that was taken out on this home.Purchase Details
Home Financials for this Owner
Home Financials are based on the most recent Mortgage that was taken out on this home.Purchase Details
Home Financials for this Owner
Home Financials are based on the most recent Mortgage that was taken out on this home.Purchase Details
Home Financials for this Owner
Home Financials are based on the most recent Mortgage that was taken out on this home.Purchase Details
Home Financials for this Owner
Home Financials are based on the most recent Mortgage that was taken out on this home.Similar Homes in Cary, IL
Home Values in the Area
Average Home Value in this Area
Purchase History
| Date | Type | Sale Price | Title Company |
|---|---|---|---|
| Warranty Deed | $630,000 | None Listed On Document | |
| Warranty Deed | $550,000 | None Listed On Document | |
| Warranty Deed | $427,000 | First American Title | |
| Warranty Deed | $335,000 | Chicago Title Insurance Comp | |
| Interfamily Deed Transfer | -- | Landamerica | |
| Deed | $431,900 | -- |
Mortgage History
| Date | Status | Loan Amount | Loan Type |
|---|---|---|---|
| Open | $504,000 | New Conventional | |
| Previous Owner | $522,500 | New Conventional | |
| Previous Owner | $405,650 | New Conventional | |
| Previous Owner | $314,450 | New Conventional | |
| Previous Owner | $415,000 | Unknown | |
| Previous Owner | $77,000 | Credit Line Revolving | |
| Previous Owner | $375,000 | Unknown | |
| Previous Owner | $350,000 | Unknown | |
| Previous Owner | $350,000 | Unknown | |
| Previous Owner | $345,500 | No Value Available | |
| Closed | $43,000 | No Value Available |
Property History
| Date | Event | Price | Change | Sq Ft Price |
|---|---|---|---|---|
| 12/19/2024 12/19/24 | Sold | $630,000 | 0.0% | $224 / Sq Ft |
| 11/08/2024 11/08/24 | Pending | -- | -- | -- |
| 11/01/2024 11/01/24 | For Sale | $630,000 | +14.5% | $224 / Sq Ft |
| 07/28/2023 07/28/23 | Sold | $550,000 | -1.8% | $196 / Sq Ft |
| 06/13/2023 06/13/23 | Pending | -- | -- | -- |
| 06/09/2023 06/09/23 | For Sale | $559,900 | +31.1% | $199 / Sq Ft |
| 10/16/2020 10/16/20 | Sold | $427,000 | +1.7% | $152 / Sq Ft |
| 08/19/2020 08/19/20 | Pending | -- | -- | -- |
| 08/13/2020 08/13/20 | Price Changed | $420,000 | -1.2% | $150 / Sq Ft |
| 07/16/2020 07/16/20 | Price Changed | $425,000 | -1.1% | $151 / Sq Ft |
| 06/16/2020 06/16/20 | Price Changed | $429,900 | -1.7% | $153 / Sq Ft |
| 06/05/2020 06/05/20 | For Sale | $437,500 | +30.6% | $156 / Sq Ft |
| 05/30/2013 05/30/13 | Sold | $335,000 | -4.3% | $119 / Sq Ft |
| 04/26/2013 04/26/13 | Pending | -- | -- | -- |
| 04/22/2013 04/22/13 | Price Changed | $350,000 | -1.4% | $125 / Sq Ft |
| 03/28/2013 03/28/13 | Price Changed | $355,000 | -2.7% | $126 / Sq Ft |
| 02/25/2013 02/25/13 | Price Changed | $365,000 | -2.7% | $130 / Sq Ft |
| 02/18/2013 02/18/13 | Price Changed | $375,000 | -2.6% | $134 / Sq Ft |
| 02/11/2013 02/11/13 | For Sale | $385,000 | -- | $137 / Sq Ft |
Tax History Compared to Growth
Tax History
| Year | Tax Paid | Tax Assessment Tax Assessment Total Assessment is a certain percentage of the fair market value that is determined by local assessors to be the total taxable value of land and additions on the property. | Land | Improvement |
|---|---|---|---|---|
| 2024 | $14,494 | $180,110 | $36,146 | $143,964 |
| 2023 | $14,171 | $161,086 | $32,328 | $128,758 |
| 2022 | $14,693 | $162,915 | $36,607 | $126,308 |
| 2021 | $14,027 | $151,775 | $34,104 | $117,671 |
| 2020 | $13,623 | $146,402 | $32,897 | $113,505 |
| 2019 | $13,369 | $140,124 | $31,486 | $108,638 |
| 2018 | $12,630 | $129,444 | $29,086 | $100,358 |
| 2017 | $11,951 | $121,945 | $27,401 | $94,544 |
| 2016 | $11,883 | $114,374 | $25,700 | $88,674 |
| 2013 | -- | $100,029 | $23,975 | $76,054 |
Agents Affiliated with this Home
-

Seller's Agent in 2024
Shannon Kersemeier
Berkshire Hathaway HomeServices Starck Real Estate
(847) 894-8782
2 in this area
101 Total Sales
-

Buyer's Agent in 2024
Joseph Woodbury
Baird Warner
(847) 347-5609
15 in this area
94 Total Sales
-

Seller's Agent in 2023
Patrick Kalamatas
103 Realty LLC
(312) 217-4398
9 in this area
421 Total Sales
-

Seller's Agent in 2020
Frank Skorija
Chicagoland Brokers Inc.
(224) 260-6104
1 in this area
6 Total Sales
-

Buyer's Agent in 2020
Dawn Larsen
Baird Warner
(847) 254-0741
3 in this area
172 Total Sales
-

Seller's Agent in 2013
Debra Kukulski
RE/MAX Suburban
(847) 516-6760
6 in this area
53 Total Sales
Map
Source: Midwest Real Estate Data (MRED)
MLS Number: MRD10736836
APN: 20-07-276-009
- 1055 White Pine Dr
- 831 Crabtree Ln
- 1712 Squirrel Trail
- 0 Three Oaks Dr Unit MRD12417647
- 903 Pin Oak Cir
- LOT 02 Three Oaks Rd
- 605 Red Cypress Dr
- 365 Oakmont Dr
- 505 Crest Dr
- 305 Bell Dr
- 6 Ennis Ct
- 0000 Newbold Rd
- 113 Sherwood Dr
- 6407 Kingsbridge Dr
- 329 W Margaret Terrace
- 129 Weaver Dr
- 124 E Main St Unit 2-3
- 377 Sterling Cir
- 49 Burton Ave
- 130 N 1st St
