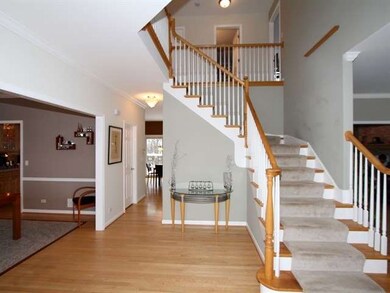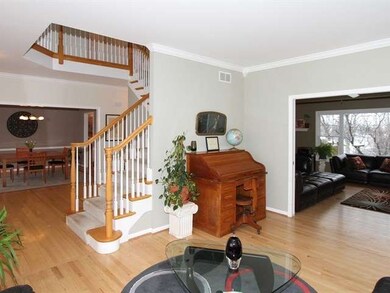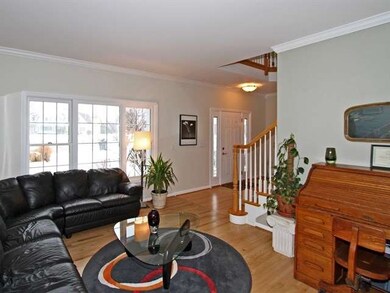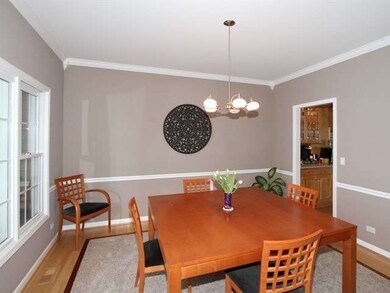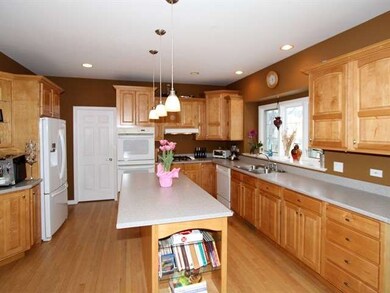
Highlights
- 0.58 Acre Lot
- Colonial Architecture
- Deck
- Cary Grove High School Rated A
- Landscaped Professionally
- 3-minute walk to White Oaks Park
About This Home
As of December 2024Quality Verseman Custom Home In Beautiful White Oaks. Many Upgrades! 9' Ceilings & Hardwood Floors On 1st Flr. Extra Large Private Wooded Lot. Incredible Cedar Deck Has Built-In In Counter-Height Bar Seating,Planters, Brick Paver Patio. Bose Surround Speakers In Back Yard And Fam Rm. Formal DR With Inlaid Cherry Flr.French Doors Connect 2nd BR To MBR.2 Story Foyer.Quiet Cul De Sac.Great Home To Entertain AND Live In!
Last Agent to Sell the Property
RE/MAX Suburban License #475135332 Listed on: 02/11/2013

Last Buyer's Agent
Kathleen Skorija
4 Sale Realty, Inc.
Home Details
Home Type
- Single Family
Est. Annual Taxes
- $10,358
Year Built
- Built in 2000
Lot Details
- 0.58 Acre Lot
- Lot Dimensions are 50x161x240x246
- Cul-De-Sac
- Landscaped Professionally
- Corner Lot
- Paved or Partially Paved Lot
- Sprinkler System
- Wooded Lot
Parking
- 3 Car Attached Garage
- Garage Transmitter
- Garage Door Opener
- Driveway
- Parking Space is Owned
Home Design
- Colonial Architecture
- Shake Roof
- Concrete Perimeter Foundation
- Cedar
Interior Spaces
- 2,808 Sq Ft Home
- 2-Story Property
- Vaulted Ceiling
- Ceiling Fan
- Wood Burning Fireplace
- Fireplace With Gas Starter
- Entrance Foyer
- Family Room with Fireplace
- Living Room
- Formal Dining Room
- Wood Flooring
- Unfinished Attic
- Carbon Monoxide Detectors
Kitchen
- Breakfast Bar
- Double Oven
- Dishwasher
- Disposal
Bedrooms and Bathrooms
- 4 Bedrooms
- 4 Potential Bedrooms
- Dual Sinks
- Whirlpool Bathtub
- Separate Shower
Laundry
- Laundry Room
- Laundry on main level
Unfinished Basement
- Basement Fills Entire Space Under The House
- Sump Pump
- Rough-In Basement Bathroom
Outdoor Features
- Deck
- Brick Porch or Patio
Schools
- Three Oaks Elementary School
- Cary Junior High School
- Cary-Grove Community High School
Utilities
- Forced Air Heating and Cooling System
- Heating System Uses Natural Gas
- 200+ Amp Service
- Cable TV Available
Community Details
- White Oaks Subdivision, Custom Floorplan
Listing and Financial Details
- Homeowner Tax Exemptions
Ownership History
Purchase Details
Home Financials for this Owner
Home Financials are based on the most recent Mortgage that was taken out on this home.Purchase Details
Home Financials for this Owner
Home Financials are based on the most recent Mortgage that was taken out on this home.Purchase Details
Home Financials for this Owner
Home Financials are based on the most recent Mortgage that was taken out on this home.Purchase Details
Home Financials for this Owner
Home Financials are based on the most recent Mortgage that was taken out on this home.Purchase Details
Home Financials for this Owner
Home Financials are based on the most recent Mortgage that was taken out on this home.Purchase Details
Home Financials for this Owner
Home Financials are based on the most recent Mortgage that was taken out on this home.Similar Homes in Cary, IL
Home Values in the Area
Average Home Value in this Area
Purchase History
| Date | Type | Sale Price | Title Company |
|---|---|---|---|
| Warranty Deed | $630,000 | None Listed On Document | |
| Warranty Deed | $550,000 | None Listed On Document | |
| Warranty Deed | $427,000 | First American Title | |
| Warranty Deed | $335,000 | Chicago Title Insurance Comp | |
| Interfamily Deed Transfer | -- | Landamerica | |
| Deed | $431,900 | -- |
Mortgage History
| Date | Status | Loan Amount | Loan Type |
|---|---|---|---|
| Open | $504,000 | New Conventional | |
| Previous Owner | $522,500 | New Conventional | |
| Previous Owner | $405,650 | New Conventional | |
| Previous Owner | $314,450 | New Conventional | |
| Previous Owner | $415,000 | Unknown | |
| Previous Owner | $77,000 | Credit Line Revolving | |
| Previous Owner | $375,000 | Unknown | |
| Previous Owner | $350,000 | Unknown | |
| Previous Owner | $350,000 | Unknown | |
| Previous Owner | $345,500 | No Value Available | |
| Closed | $43,000 | No Value Available |
Property History
| Date | Event | Price | Change | Sq Ft Price |
|---|---|---|---|---|
| 12/19/2024 12/19/24 | Sold | $630,000 | 0.0% | $224 / Sq Ft |
| 11/08/2024 11/08/24 | Pending | -- | -- | -- |
| 11/01/2024 11/01/24 | For Sale | $630,000 | +14.5% | $224 / Sq Ft |
| 07/28/2023 07/28/23 | Sold | $550,000 | -1.8% | $196 / Sq Ft |
| 06/13/2023 06/13/23 | Pending | -- | -- | -- |
| 06/09/2023 06/09/23 | For Sale | $559,900 | +31.1% | $199 / Sq Ft |
| 10/16/2020 10/16/20 | Sold | $427,000 | +1.7% | $152 / Sq Ft |
| 08/19/2020 08/19/20 | Pending | -- | -- | -- |
| 08/13/2020 08/13/20 | Price Changed | $420,000 | -1.2% | $150 / Sq Ft |
| 07/16/2020 07/16/20 | Price Changed | $425,000 | -1.1% | $151 / Sq Ft |
| 06/16/2020 06/16/20 | Price Changed | $429,900 | -1.7% | $153 / Sq Ft |
| 06/05/2020 06/05/20 | For Sale | $437,500 | +30.6% | $156 / Sq Ft |
| 05/30/2013 05/30/13 | Sold | $335,000 | -4.3% | $119 / Sq Ft |
| 04/26/2013 04/26/13 | Pending | -- | -- | -- |
| 04/22/2013 04/22/13 | Price Changed | $350,000 | -1.4% | $125 / Sq Ft |
| 03/28/2013 03/28/13 | Price Changed | $355,000 | -2.7% | $126 / Sq Ft |
| 02/25/2013 02/25/13 | Price Changed | $365,000 | -2.7% | $130 / Sq Ft |
| 02/18/2013 02/18/13 | Price Changed | $375,000 | -2.6% | $134 / Sq Ft |
| 02/11/2013 02/11/13 | For Sale | $385,000 | -- | $137 / Sq Ft |
Tax History Compared to Growth
Tax History
| Year | Tax Paid | Tax Assessment Tax Assessment Total Assessment is a certain percentage of the fair market value that is determined by local assessors to be the total taxable value of land and additions on the property. | Land | Improvement |
|---|---|---|---|---|
| 2024 | $14,494 | $180,110 | $36,146 | $143,964 |
| 2023 | $14,171 | $161,086 | $32,328 | $128,758 |
| 2022 | $14,693 | $162,915 | $36,607 | $126,308 |
| 2021 | $14,027 | $151,775 | $34,104 | $117,671 |
| 2020 | $13,623 | $146,402 | $32,897 | $113,505 |
| 2019 | $13,369 | $140,124 | $31,486 | $108,638 |
| 2018 | $12,630 | $129,444 | $29,086 | $100,358 |
| 2017 | $11,951 | $121,945 | $27,401 | $94,544 |
| 2016 | $11,883 | $114,374 | $25,700 | $88,674 |
| 2013 | -- | $100,029 | $23,975 | $76,054 |
Agents Affiliated with this Home
-
S
Seller's Agent in 2024
Shannon Kersemeier
Berkshire Hathaway HomeServices Starck Real Estate
-
J
Buyer's Agent in 2024
Joseph Woodbury
Baird Warner
-
P
Seller's Agent in 2023
Patrick Kalamatas
103 Realty LLC
-
F
Seller's Agent in 2020
Frank Skorija
Chicagoland Brokers Inc.
-
D
Buyer's Agent in 2020
Dawn Larsen
Baird Warner
-
D
Seller's Agent in 2013
Debra Kukulski
RE/MAX Suburban
Map
Source: Midwest Real Estate Data (MRED)
MLS Number: 08268491
APN: 20-07-276-009
- 1055 White Pine Dr
- 831 Crabtree Ln
- 1712 Squirrel Trail
- 0 Three Oaks Dr Unit MRD12417647
- 903 Pin Oak Cir
- LOT 02 Three Oaks Rd
- 605 Red Cypress Dr
- 365 Oakmont Dr
- 505 Crest Dr
- 6 Ennis Ct
- 0000 Newbold Rd
- 113 Sherwood Dr
- 6407 Kingsbridge Dr
- 329 W Margaret Terrace
- 129 Weaver Dr
- 400 Adare Dr
- 401 Elden Dr
- 377 Sterling Cir
- 49 Burton Ave
- 130 N 1st St


