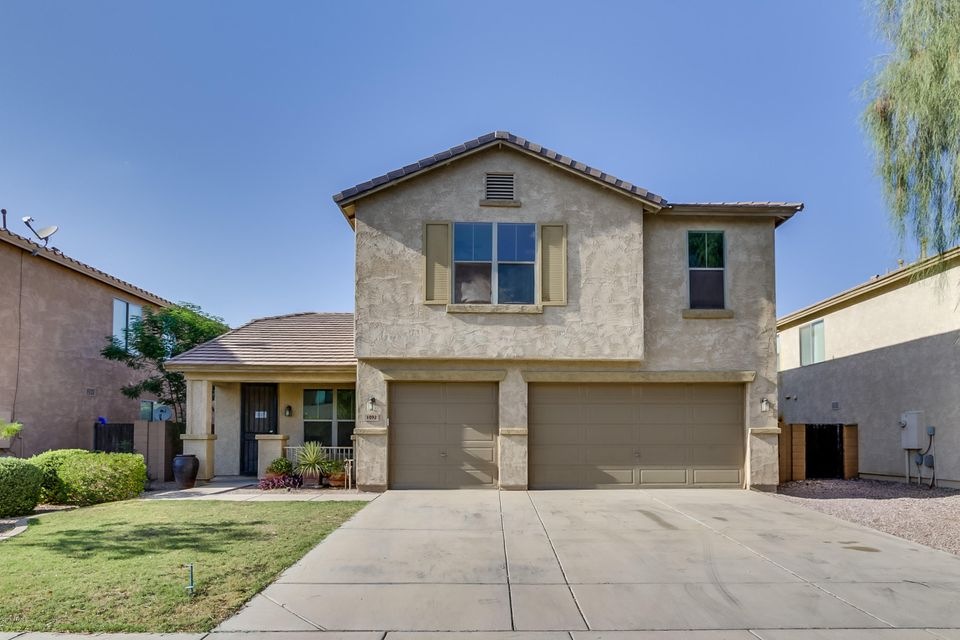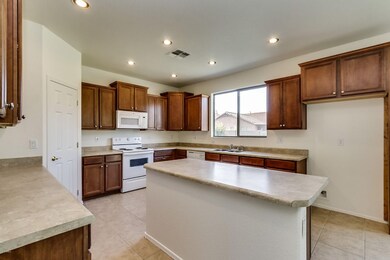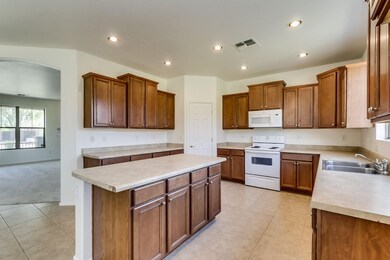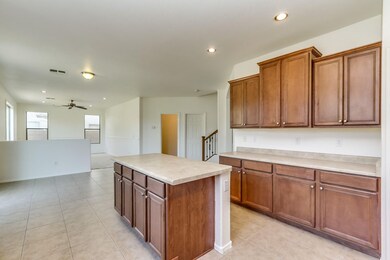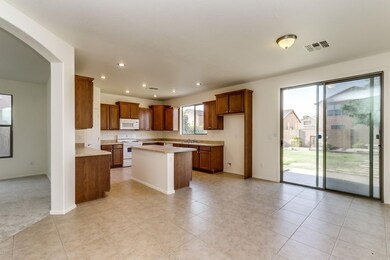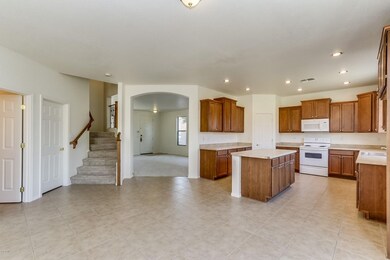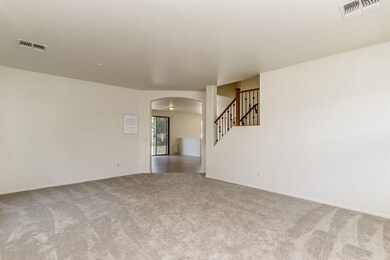
1092 E Magnum Rd San Tan Valley, AZ 85140
Estimated Value: $442,927 - $472,000
Highlights
- Covered patio or porch
- Tandem Parking
- Tile Flooring
- Eat-In Kitchen
- Dual Vanity Sinks in Primary Bathroom
- 1-minute walk to Vineyard Estates Community Park
About This Home
As of October 2016This beautiful 4-bed, 2.5-bath home has a large landscaped backyard w/a patio perfect for entertaining! Upon entering, you’ll notice how the nine-foot flat ceilings and open layout make this home light and inviting. The kitchen features an eat-in dining area, an island, and all-white appliances. Out in the landscaped backyard, a stone walkway leads you to an additional patio w/a shaded bench flanked by two trees and flower beds. Upstairs, the Master suite includes a walk-in closet, dual sinks, and a separate shower/tub. The home has been renewed w/a fresh coat of interior paint and new carpet. Perks include a 3-car tandem garage and indoor laundry hookups.
This home comes w/a 30-day satisfaction guarantee, 180-point inspection, and 2 year extended warranty. Terms and conditions apply.
Last Listed By
Jacqueline Moore
Opendoor Brokerage, LLC License #SA662341000 Listed on: 07/14/2016
Home Details
Home Type
- Single Family
Est. Annual Taxes
- $1,469
Year Built
- Built in 2004
Lot Details
- 7,137 Sq Ft Lot
- Block Wall Fence
- Grass Covered Lot
HOA Fees
- $42 Monthly HOA Fees
Parking
- 3 Car Garage
- Tandem Parking
- Garage Door Opener
Home Design
- Wood Frame Construction
- Tile Roof
- Stucco
Interior Spaces
- 2,621 Sq Ft Home
- 2-Story Property
- Ceiling height of 9 feet or more
Kitchen
- Eat-In Kitchen
- Built-In Microwave
- Kitchen Island
Flooring
- Carpet
- Tile
- Vinyl
Bedrooms and Bathrooms
- 4 Bedrooms
- Primary Bathroom is a Full Bathroom
- 2.5 Bathrooms
- Dual Vanity Sinks in Primary Bathroom
- Bathtub With Separate Shower Stall
Outdoor Features
- Covered patio or porch
Schools
- Ranch Elementary School
- J. O. Combs Middle School
- Combs High School
Utilities
- Refrigerated Cooling System
- Zoned Heating
- Heating System Uses Natural Gas
Community Details
- Association fees include ground maintenance
- Kinney Management Association, Phone Number (480) 820-3451
- Vineyard Estates Subdivision
Listing and Financial Details
- Tax Lot 46
- Assessor Parcel Number 109-25-046
Ownership History
Purchase Details
Home Financials for this Owner
Home Financials are based on the most recent Mortgage that was taken out on this home.Purchase Details
Purchase Details
Home Financials for this Owner
Home Financials are based on the most recent Mortgage that was taken out on this home.Purchase Details
Purchase Details
Purchase Details
Home Financials for this Owner
Home Financials are based on the most recent Mortgage that was taken out on this home.Similar Homes in the area
Home Values in the Area
Average Home Value in this Area
Purchase History
| Date | Buyer | Sale Price | Title Company |
|---|---|---|---|
| Esquivel Gary | $204,000 | Lawyers Title Of Arizona | |
| Od Arizona F Llc | $191,000 | Fidelity National Title Agen | |
| Berg Raymond S | $118,900 | North American Title Company | |
| Federal National Mortgage Association | $319,265 | First American Title | |
| Elite Homes Inc | -- | First American Title Ins Co | |
| Clouse Sterling K | $236,597 | First American Title Ins Co |
Mortgage History
| Date | Status | Borrower | Loan Amount |
|---|---|---|---|
| Open | Esquivel Gary | $193,800 | |
| Previous Owner | Berg Raymond S | $117,319 | |
| Previous Owner | Clouse Sterling K | $280,000 | |
| Previous Owner | Clouse Sterling K | $35,000 | |
| Previous Owner | Clouse Sterling K | $189,277 | |
| Closed | Clouse Sterling K | $23,658 |
Property History
| Date | Event | Price | Change | Sq Ft Price |
|---|---|---|---|---|
| 10/12/2016 10/12/16 | Sold | $204,000 | 0.0% | $78 / Sq Ft |
| 09/05/2016 09/05/16 | Pending | -- | -- | -- |
| 08/25/2016 08/25/16 | Price Changed | $204,000 | -1.4% | $78 / Sq Ft |
| 08/11/2016 08/11/16 | Price Changed | $207,000 | -0.5% | $79 / Sq Ft |
| 07/14/2016 07/14/16 | For Sale | $208,000 | -- | $79 / Sq Ft |
Tax History Compared to Growth
Tax History
| Year | Tax Paid | Tax Assessment Tax Assessment Total Assessment is a certain percentage of the fair market value that is determined by local assessors to be the total taxable value of land and additions on the property. | Land | Improvement |
|---|---|---|---|---|
| 2025 | $1,571 | $37,784 | -- | -- |
| 2024 | $1,577 | $42,612 | -- | -- |
| 2023 | $1,579 | $34,759 | $6,423 | $28,336 |
| 2022 | $1,577 | $24,002 | $4,282 | $19,720 |
| 2021 | $1,621 | $20,905 | $0 | $0 |
| 2020 | $1,610 | $20,610 | $0 | $0 |
| 2019 | $1,572 | $18,881 | $0 | $0 |
| 2018 | $1,495 | $15,533 | $0 | $0 |
| 2017 | $1,457 | $15,725 | $0 | $0 |
| 2016 | $1,505 | $15,036 | $1,800 | $13,236 |
| 2014 | $1,437 | $11,333 | $1,000 | $10,333 |
Agents Affiliated with this Home
-

Seller's Agent in 2016
Jacqueline Moore
Opendoor Brokerage, LLC
(480) 462-5392
19 in this area
6,672 Total Sales
-
J
Seller Co-Listing Agent in 2016
Jingyi Wang
Opendoor Brokerage, LLC
(419) 902-3280
-
M
Buyer's Agent in 2016
Macklee Austin
Unknown Office Name: none
Map
Source: Arizona Regional Multiple Listing Service (ARMLS)
MLS Number: 5470353
APN: 109-25-046
- 1036 E Magnum Rd
- 41176 N Cambria Dr
- 41246 N Vine Ave
- 1384 E Press Rd
- 1409 E Harvest Rd
- 41201 N Stenson Dr
- 1106 E Altadonna St
- 1564 E Leaf Rd
- 708 E Volk Ln
- 1623 E Leaf Rd
- 535 E Yellow Wood Ave
- 1241 E Elm Rd
- 1051 E Four St
- 40511 N Birdie St
- 1144 E Elm Rd
- 504 E Quentin Ln
- 890 E Tee St
- 1131 E Catino St
- 804 E Tee St
- 40449 N Birdie St
- 1092 E Magnum Rd
- 1074 E Magnum Rd
- 1110 E Magnum Rd
- 1091 E Oak Rd
- 1054 E Magnum Rd
- 1130 E Magnum Rd
- 1073 E Oak Rd
- 1109 E Oak Rd
- 1091 E Magnum Rd
- 1053 E Oak Rd
- 1129 E Oak Rd
- 1073 E Magnum Rd
- 1109 E Magnum Rd
- 1148 E Magnum Rd
- 1053 E Magnum Rd
- 1129 E Magnum Rd
- 1035 E Oak Rd
- 1147 E Oak Rd
- 1035 E Magnum Rd
- 1147 E Magnum Rd
