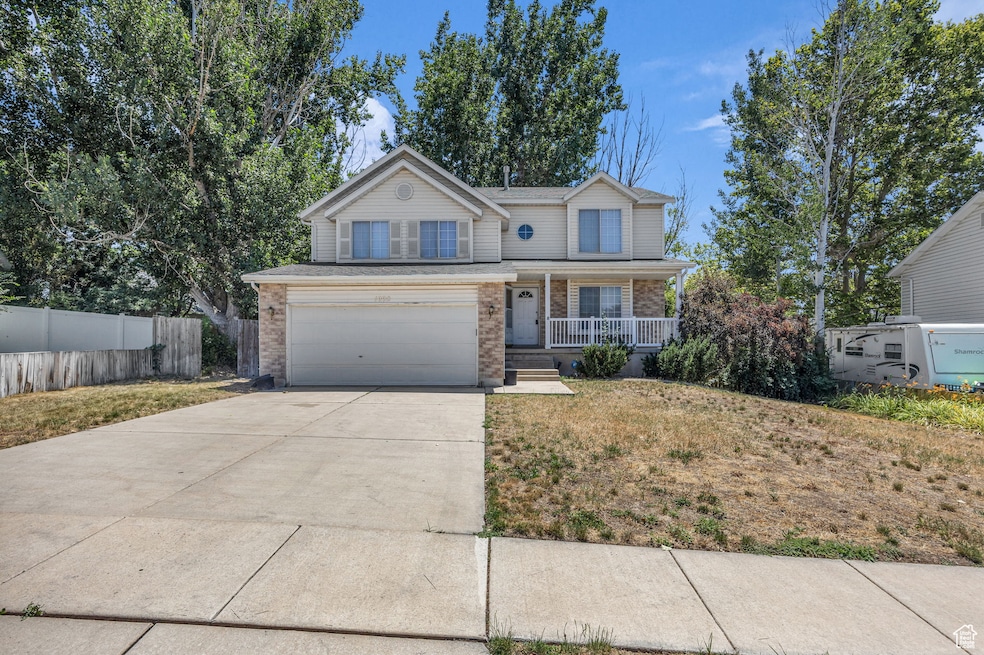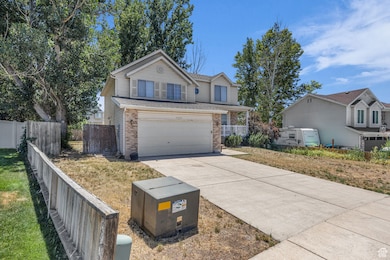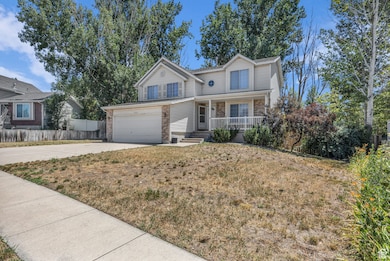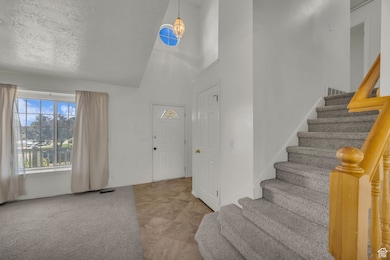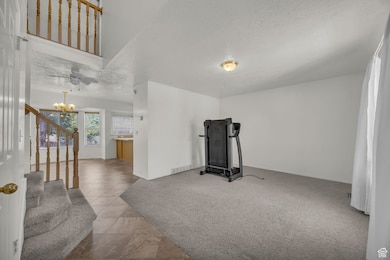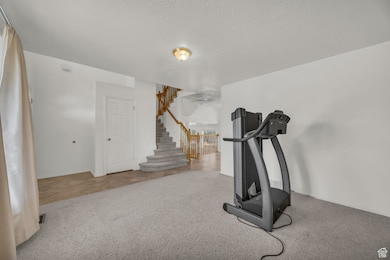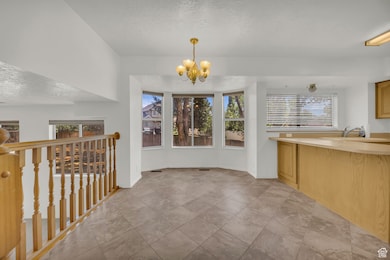
1092 N 250 E Layton, UT 84041
Estimated payment $2,887/month
Highlights
- Popular Property
- No HOA
- Double Pane Windows
- Hydromassage or Jetted Bathtub
- 2 Car Attached Garage
- Walk-In Closet
About This Home
Spacious 6-Bedroom Home in Prime Layton Location Welcome to this beautiful 2,753 Sq. ft. home nestled in a highly sought-after Layton neighborhood. Boasting 6 bedrooms and 3.5 bathrooms, this spacious residence offers comfort and convenience for the whole family. The main level features a welcoming foyer, a guest bathroom, and flows seamlessly into the kitchen, dining room, and laundry room. An open-concept living area at the back of the home leads directly to a large backyard-perfect for entertaining. Upstairs, you'll find 4 bedrooms, including a generous primary suite with a shower/tub combo and a massive walk-in closet. Three additional bedrooms share a full bathroom with ample closet space. The finished basement offers 2 more large bedrooms, a full bathroom, and additional storage. The Roof and A/C unit were both installed last year. Blinds on all levels except for the basement were installed 1.5 years ago. Located minutes from highways, schools, and shopping centers, this home delivers the space you need in a location you'll love. Square footage figures are provided as a courtesy estimate only and were obtained from County Records. Buyer is advised to obtain an independent measurement.
Home Details
Home Type
- Single Family
Est. Annual Taxes
- $2,497
Year Built
- Built in 1994
Lot Details
- 9,148 Sq Ft Lot
- Property is Fully Fenced
- Landscaped
- Sprinkler System
- Property is zoned Single-Family, R-1-8
Parking
- 2 Car Attached Garage
Home Design
- Brick Exterior Construction
Interior Spaces
- 2,753 Sq Ft Home
- 3-Story Property
- Double Pane Windows
- Blinds
- Partial Basement
- Electric Dryer Hookup
Kitchen
- Free-Standing Range
- Microwave
- Portable Dishwasher
- Disposal
Flooring
- Carpet
- Linoleum
- Tile
Bedrooms and Bathrooms
- 6 Bedrooms
- Walk-In Closet
- Hydromassage or Jetted Bathtub
- Bathtub With Separate Shower Stall
Schools
- King Elementary School
- Central Davis Middle School
- Northridge High School
Utilities
- Central Heating and Cooling System
- Natural Gas Connected
- Satellite Dish
Community Details
- No Home Owners Association
- Favenwood Subdivision
Listing and Financial Details
- Assessor Parcel Number 10-160-0034
Map
Home Values in the Area
Average Home Value in this Area
Tax History
| Year | Tax Paid | Tax Assessment Tax Assessment Total Assessment is a certain percentage of the fair market value that is determined by local assessors to be the total taxable value of land and additions on the property. | Land | Improvement |
|---|---|---|---|---|
| 2024 | $2,497 | $264,000 | $122,416 | $141,584 |
| 2023 | $2,500 | $466,000 | $143,730 | $322,270 |
| 2022 | $2,614 | $264,550 | $76,530 | $188,020 |
| 2021 | $2,392 | $361,000 | $108,783 | $252,217 |
| 2020 | $2,175 | $315,000 | $90,928 | $224,072 |
| 2019 | $2,143 | $304,000 | $85,813 | $218,187 |
| 2018 | $1,924 | $274,000 | $85,813 | $188,187 |
| 2016 | $1,819 | $133,595 | $27,807 | $105,788 |
| 2015 | $1,734 | $120,890 | $27,807 | $93,083 |
| 2014 | $1,843 | $131,414 | $27,807 | $103,607 |
| 2013 | -- | $109,572 | $26,884 | $82,688 |
Property History
| Date | Event | Price | Change | Sq Ft Price |
|---|---|---|---|---|
| 07/08/2025 07/08/25 | For Sale | $485,000 | -- | $176 / Sq Ft |
Purchase History
| Date | Type | Sale Price | Title Company |
|---|---|---|---|
| Warranty Deed | -- | None Listed On Document | |
| Warranty Deed | -- | First American Title | |
| Interfamily Deed Transfer | -- | First American Title Co | |
| Special Warranty Deed | -- | First American Title Co | |
| Trustee Deed | $116,910 | Backman Stewart Title Servic | |
| Interfamily Deed Transfer | -- | -- |
Mortgage History
| Date | Status | Loan Amount | Loan Type |
|---|---|---|---|
| Previous Owner | $46,800 | Credit Line Revolving | |
| Previous Owner | $187,200 | Purchase Money Mortgage | |
| Previous Owner | $17,500 | Future Advance Clause Open End Mortgage | |
| Previous Owner | $149,150 | Purchase Money Mortgage |
Similar Homes in Layton, UT
Source: UtahRealEstate.com
MLS Number: 2097206
APN: 10-160-0034
- 89 W Gordon Ave
- 757 N Hill Blvd
- 540 W 1425 N
- 300 N Fort Ln
- 1656 N Hill Field Rd
- 100 N Cross St
- 2056 Evans Cove Loop
- 2090 N Hillfield Rd
- 2189 N 50 W
- 332 W Gentile St
- 60 S Main St
- 2253 N 10 W Unit ID1250604P
- 1125 N Main St
- 2111 N Hill Field Rd
- 2234 N 450 W
- 1150 W 825 N
- 2179 N 525 W
- 2183 N 525 W
- 2185 N 525 W
- 50 W 400 S
