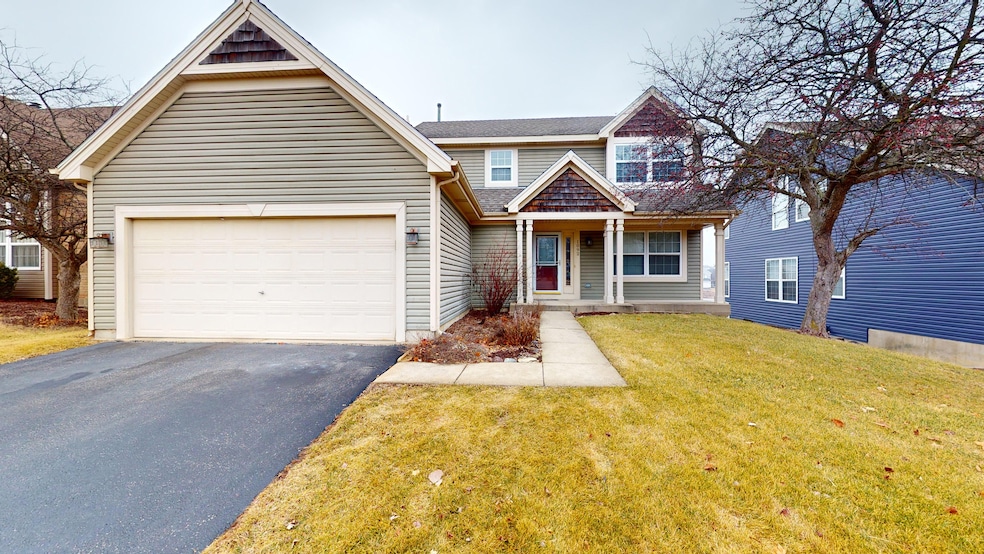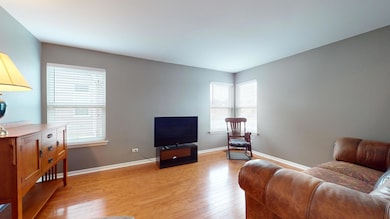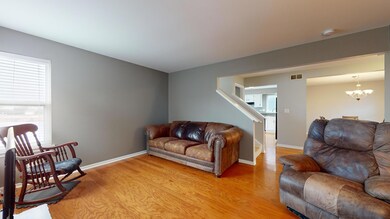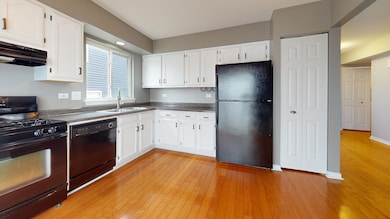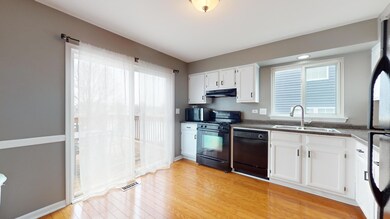
1092 N Camden Ln South Elgin, IL 60177
Highlights
- Waterfront
- Colonial Architecture
- Deck
- Anderson Elementary School Rated A
- Community Lake
- 3-minute walk to Ralph E. Tredup Park West
About This Home
As of March 2025Location, location, location...and fantastic St. Charles District #303 schools too! Welcome home to scenic views on a premium lot backing to a nature preserve and pond. Rarely available two-story home with a finished walk-out basement. Pretty landscaping and a front porch greet you. Entry foyer with hardwood floors extend into the living room, dining room, and eat-in kitchen. Flexible floor plan, first floor laundry, and a guest bath too. Kitchen has access to the deck-great for BBQ's and enjoying the incredible view. Upstairs master suite with a vaulted ceiling, walk-in closet, and private bath. Two additional bedrooms with easy access to the hall bath. The walk-out lower level has a fourth bedroom and a full bath. Family room with bar and access to the paver patio and backyard. Attached two-car garage. Conveniently located near the community park, shopping, dining, entertainment, trails, and more!
Last Buyer's Agent
Logan Monette
Redfin Corporation License #475173271

Home Details
Home Type
- Single Family
Est. Annual Taxes
- $8,913
Year Built
- Built in 1994
Lot Details
- 6,011 Sq Ft Lot
- Lot Dimensions are 100 x 60
- Waterfront
- Property is adjacent to nature preserve
Parking
- 2 Car Attached Garage
- Garage Transmitter
- Garage Door Opener
- Driveway
- Parking Included in Price
Home Design
- Colonial Architecture
- Asphalt Roof
- Vinyl Siding
- Radon Mitigation System
- Concrete Perimeter Foundation
Interior Spaces
- 2,014 Sq Ft Home
- 2-Story Property
- Dry Bar
- Entrance Foyer
- Family Room
- Living Room
- Formal Dining Room
- Water Views
- Carbon Monoxide Detectors
Kitchen
- Range
- Microwave
- Dishwasher
Flooring
- Wood
- Carpet
Bedrooms and Bathrooms
- 4 Bedrooms
- 4 Potential Bedrooms
- Walk-In Closet
Laundry
- Laundry Room
- Laundry on main level
- Dryer
- Washer
Finished Basement
- Basement Fills Entire Space Under The House
- Exterior Basement Entry
- Finished Basement Bathroom
Outdoor Features
- Pond
- Deck
- Brick Porch or Patio
Schools
- Anderson Elementary School
- Wredling Middle School
- St Charles North High School
Utilities
- Forced Air Heating and Cooling System
- Heating System Uses Natural Gas
- Water Softener is Owned
Community Details
- Sugar Ridge Subdivision, Walkout Floorplan
- Community Lake
Ownership History
Purchase Details
Home Financials for this Owner
Home Financials are based on the most recent Mortgage that was taken out on this home.Purchase Details
Home Financials for this Owner
Home Financials are based on the most recent Mortgage that was taken out on this home.Purchase Details
Home Financials for this Owner
Home Financials are based on the most recent Mortgage that was taken out on this home.Purchase Details
Home Financials for this Owner
Home Financials are based on the most recent Mortgage that was taken out on this home.Purchase Details
Home Financials for this Owner
Home Financials are based on the most recent Mortgage that was taken out on this home.Purchase Details
Home Financials for this Owner
Home Financials are based on the most recent Mortgage that was taken out on this home.Map
Similar Homes in South Elgin, IL
Home Values in the Area
Average Home Value in this Area
Purchase History
| Date | Type | Sale Price | Title Company |
|---|---|---|---|
| Warranty Deed | $415,000 | None Listed On Document | |
| Warranty Deed | $279,000 | Fidelity National Title | |
| Warranty Deed | $232,000 | Chicago Title Insurance Co | |
| Warranty Deed | $279,000 | First American Title Ins Co | |
| Interfamily Deed Transfer | -- | First American Title | |
| Warranty Deed | $194,000 | Fox Title Company |
Mortgage History
| Date | Status | Loan Amount | Loan Type |
|---|---|---|---|
| Open | $332,000 | New Conventional | |
| Previous Owner | $446,400 | Credit Line Revolving | |
| Previous Owner | $208,854 | VA | |
| Previous Owner | $239,656 | VA | |
| Previous Owner | $250,800 | Purchase Money Mortgage | |
| Previous Owner | $17,000 | Unknown | |
| Previous Owner | $152,000 | No Value Available |
Property History
| Date | Event | Price | Change | Sq Ft Price |
|---|---|---|---|---|
| 03/07/2025 03/07/25 | Sold | $415,000 | 0.0% | $206 / Sq Ft |
| 02/09/2025 02/09/25 | Pending | -- | -- | -- |
| 02/05/2025 02/05/25 | For Sale | $415,000 | +48.7% | $206 / Sq Ft |
| 03/19/2020 03/19/20 | Sold | $279,000 | -1.9% | -- |
| 02/12/2020 02/12/20 | Pending | -- | -- | -- |
| 02/04/2020 02/04/20 | For Sale | $284,500 | -- | -- |
Tax History
| Year | Tax Paid | Tax Assessment Tax Assessment Total Assessment is a certain percentage of the fair market value that is determined by local assessors to be the total taxable value of land and additions on the property. | Land | Improvement |
|---|---|---|---|---|
| 2023 | $8,913 | $111,277 | $24,998 | $86,279 |
| 2022 | $7,757 | $95,701 | $26,746 | $68,955 |
| 2021 | $7,469 | $91,222 | $25,494 | $65,728 |
| 2020 | $6,949 | $89,521 | $25,019 | $64,502 |
| 2019 | $6,696 | $85,950 | $24,524 | $61,426 |
| 2018 | $6,240 | $80,143 | $23,592 | $56,551 |
| 2017 | $5,938 | $77,403 | $22,785 | $54,618 |
| 2016 | $6,225 | $74,685 | $21,985 | $52,700 |
| 2015 | -- | $70,316 | $21,748 | $48,568 |
| 2014 | -- | $69,376 | $21,748 | $47,628 |
| 2013 | -- | $70,069 | $21,965 | $48,104 |
Source: Midwest Real Estate Data (MRED)
MLS Number: 12283243
APN: 09-03-133-009
- 11 Cobbler Ct
- 968 N Lancaster Cir
- 1308 Spencer Ln
- 500 Valley Forge Ave
- 1309 Atherton Rd
- 1312 Endicott Rd
- 1328 Spencer Ln
- 505 Endicott Rd
- 509 Endicott Rd
- 513 Endicott Rd
- 468 Endicott Rd
- 525 Endicott Rd
- 273 E Harvard Cir
- 633 Endicott Rd
- 637 Endicott Rd
- 484 Endicott Rd
- 480 Endicott Rd
- 520 Endicott Rd
- 432 Collingwood Rd
- 517 Endicott Rd
