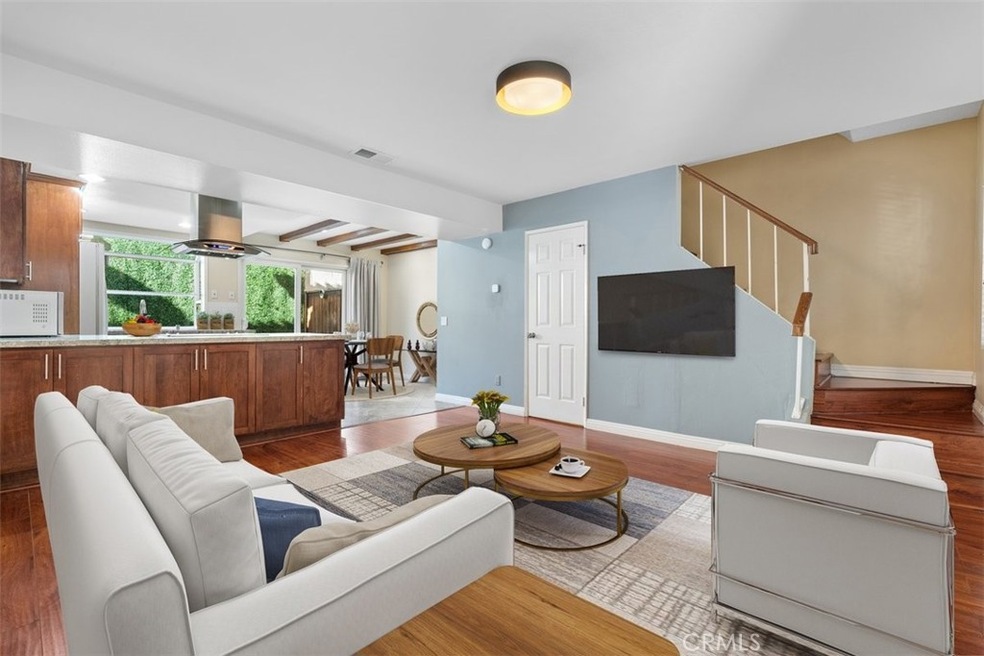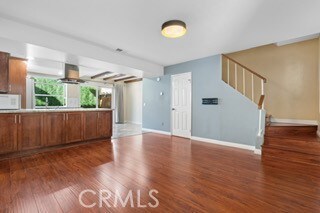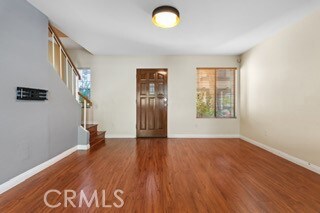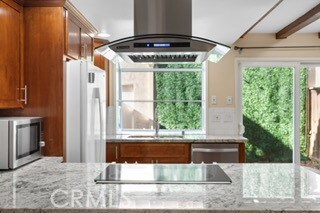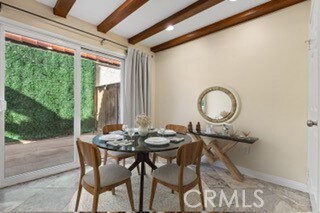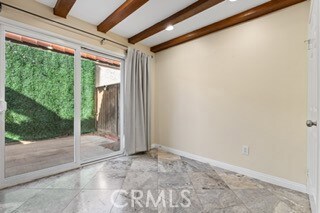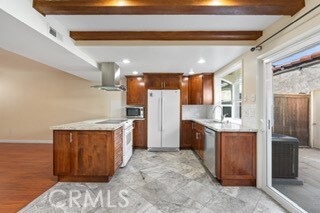
1092 San Juan St Unit E Tustin, CA 92780
Highlights
- Spa
- Open Floorplan
- Neighborhood Views
- No Units Above
- Granite Countertops
- Open to Family Room
About This Home
As of February 2024Welcome Home to this beautiful 2 bed, 2 ½ bath two-story home centrally located in Tustin. This home offers a desirable floor plan with an open concept living room, dining room and spacious kitchen downstairs and DUAL bedroom suites upstairs, each with its own private bathroom. Downstairs you will also find the stackable washer/dryer conveniently located in its own closet off the dining room. Uniquely classified as a single family home, this town home style home has a detached 1 car garage connected by a patio and comes with one additional assigned parking spot. This small community of just 18 units offers its residents a gated community pool and spa, walking distance to many shops, restaurants, and many other amenities nearby. Easy access to 5 and 55 freeways. Please note virtual staging in Living room, primary bedroom and kitchen in some pics.This is a Must See!!
Last Agent to Sell the Property
BBR Partners, Inc. License #02160704 Listed on: 01/19/2024
Property Details
Home Type
- Condominium
Est. Annual Taxes
- $6,050
Year Built
- Built in 1983
Lot Details
- No Units Above
- No Units Located Below
- Two or More Common Walls
HOA Fees
- $235 Monthly HOA Fees
Parking
- 1 Open Parking Space
- 1 Car Garage
- 15 Carport Spaces
- Parking Available
- Single Garage Door
- Assigned Parking
Home Design
- Patio Home
- Turnkey
Interior Spaces
- 1,008 Sq Ft Home
- 2-Story Property
- Open Floorplan
- Double Pane Windows
- Family Room Off Kitchen
- Living Room
- Neighborhood Views
Kitchen
- Open to Family Room
- Breakfast Bar
- Microwave
- Dishwasher
- Granite Countertops
Flooring
- Laminate
- Tile
Bedrooms and Bathrooms
- 2 Bedrooms
- All Upper Level Bedrooms
- Walk-In Closet
Laundry
- Laundry Room
- Stacked Washer and Dryer
Outdoor Features
- Spa
- Patio
- Exterior Lighting
- Rear Porch
Utilities
- Central Heating and Cooling System
Listing and Financial Details
- Tax Lot 15
- Tax Tract Number 11582
- Assessor Parcel Number 50015415
- $500 per year additional tax assessments
Community Details
Overview
- 18 Units
- Macaw Cove Association, Phone Number (714) 891-8804
- Katrina Leiva HOA
- Macaw Cove Subdivision
Recreation
- Community Pool
- Community Spa
Ownership History
Purchase Details
Home Financials for this Owner
Home Financials are based on the most recent Mortgage that was taken out on this home.Purchase Details
Home Financials for this Owner
Home Financials are based on the most recent Mortgage that was taken out on this home.Purchase Details
Home Financials for this Owner
Home Financials are based on the most recent Mortgage that was taken out on this home.Purchase Details
Home Financials for this Owner
Home Financials are based on the most recent Mortgage that was taken out on this home.Purchase Details
Similar Homes in Tustin, CA
Home Values in the Area
Average Home Value in this Area
Purchase History
| Date | Type | Sale Price | Title Company |
|---|---|---|---|
| Grant Deed | $615,000 | Fidelity National Title | |
| Deed | -- | Fidelity National Title | |
| Grant Deed | $465,000 | Old Republic Title | |
| Quit Claim Deed | -- | First American Title Company | |
| Grant Deed | $360,000 | First American Title Company | |
| Interfamily Deed Transfer | -- | None Available |
Mortgage History
| Date | Status | Loan Amount | Loan Type |
|---|---|---|---|
| Open | $535,000 | New Conventional | |
| Previous Owner | $303,000 | New Conventional | |
| Previous Owner | $315,000 | New Conventional | |
| Previous Owner | $337,000 | New Conventional | |
| Previous Owner | $342,000 | New Conventional | |
| Previous Owner | $149,700 | New Conventional | |
| Previous Owner | $158,150 | Unknown | |
| Previous Owner | $165,000 | Unknown | |
| Previous Owner | $35,000 | Stand Alone Second |
Property History
| Date | Event | Price | Change | Sq Ft Price |
|---|---|---|---|---|
| 02/20/2024 02/20/24 | Sold | $615,000 | +2.7% | $610 / Sq Ft |
| 01/25/2024 01/25/24 | Pending | -- | -- | -- |
| 01/25/2024 01/25/24 | For Sale | $599,000 | -2.6% | $594 / Sq Ft |
| 01/23/2024 01/23/24 | Off Market | $615,000 | -- | -- |
| 01/22/2024 01/22/24 | For Sale | $599,000 | -2.6% | $594 / Sq Ft |
| 01/22/2024 01/22/24 | Off Market | $615,000 | -- | -- |
| 01/19/2024 01/19/24 | For Sale | $599,000 | +28.8% | $594 / Sq Ft |
| 03/16/2018 03/16/18 | Sold | $465,000 | 0.0% | $461 / Sq Ft |
| 02/11/2018 02/11/18 | For Sale | $465,000 | +29.2% | $461 / Sq Ft |
| 09/16/2015 09/16/15 | Sold | $360,000 | -4.4% | $357 / Sq Ft |
| 08/04/2015 08/04/15 | Pending | -- | -- | -- |
| 07/31/2015 07/31/15 | Price Changed | $376,500 | -2.2% | $374 / Sq Ft |
| 06/14/2015 06/14/15 | For Sale | $384,900 | -- | $382 / Sq Ft |
Tax History Compared to Growth
Tax History
| Year | Tax Paid | Tax Assessment Tax Assessment Total Assessment is a certain percentage of the fair market value that is determined by local assessors to be the total taxable value of land and additions on the property. | Land | Improvement |
|---|---|---|---|---|
| 2024 | $6,050 | $518,714 | $428,922 | $89,792 |
| 2023 | $5,901 | $508,544 | $420,512 | $88,032 |
| 2022 | $5,810 | $498,573 | $412,267 | $86,306 |
| 2021 | $5,695 | $488,798 | $404,184 | $84,614 |
| 2020 | $5,665 | $483,786 | $400,039 | $83,747 |
| 2019 | $5,529 | $474,300 | $392,195 | $82,105 |
| 2018 | $4,397 | $374,544 | $293,925 | $80,619 |
| 2017 | $4,320 | $367,200 | $288,161 | $79,039 |
| 2016 | $4,243 | $360,000 | $282,510 | $77,490 |
| 2015 | $2,962 | $229,610 | $130,141 | $99,469 |
| 2014 | $2,889 | $225,113 | $127,592 | $97,521 |
Agents Affiliated with this Home
-
M
Seller's Agent in 2024
Miguel Ramirez
BBR Partners, Inc.
(714) 454-3601
2 in this area
22 Total Sales
-
R
Buyer's Agent in 2024
Ryan Rodarte
Elevate Real Estate Agency
(909) 993-5710
1 in this area
9 Total Sales
-
S
Seller's Agent in 2018
Sreehari Kommalapati
FIRST FEDERAL BANCORP
(909) 392-5822
1 in this area
26 Total Sales
-

Buyer's Agent in 2018
Bernice DeVries
Kastell Real Estate Group
(714) 488-9381
2 in this area
135 Total Sales
-
C
Seller's Agent in 2015
CINDY AULT
GOLDEN SKY REALTY
Map
Source: California Regional Multiple Listing Service (CRMLS)
MLS Number: IG24007632
APN: 500-154-15
- 1073 Walnut St
- 1042 San Juan St
- 1032 Bonita St
- 1112 1114 Napa St
- 13601 Charloma Dr
- 157 Balsawood
- 13611 Utt Dr
- 284 S Prospect Ave
- 274 S Prospect Ave
- 13722 Red Hill Ave Unit 15
- 1121 E 1st St
- 1209 E 1st St
- 1125 E 1st St
- 1192 Mitchell Ave Unit 7
- 1192 Mitchell Ave Unit 66
- 13371 Epping Way
- 139 Jessup Way
- 1161 Packers Cir Unit 102
- 119 Jessup Way
- 175 Orangewood Ln
