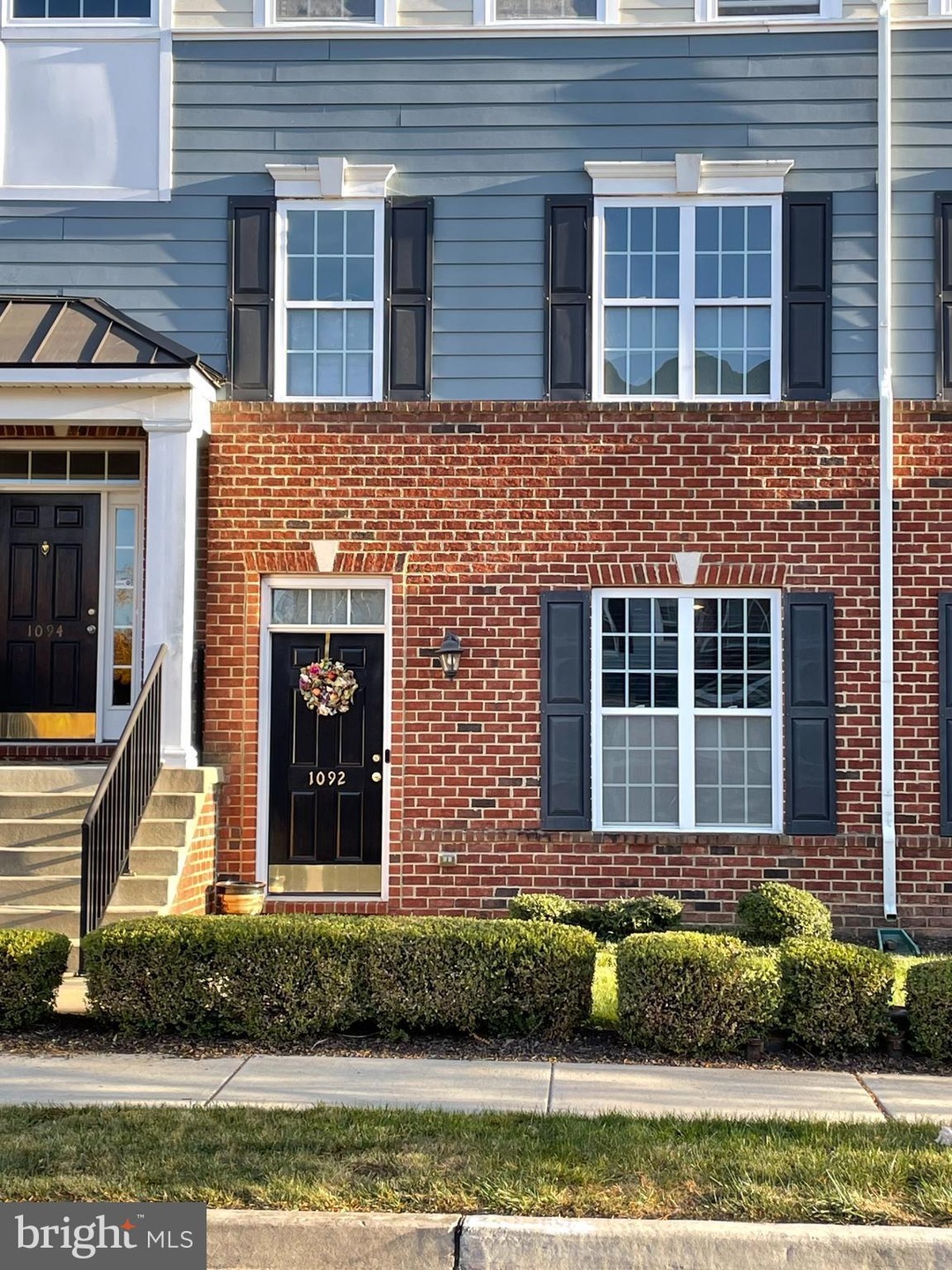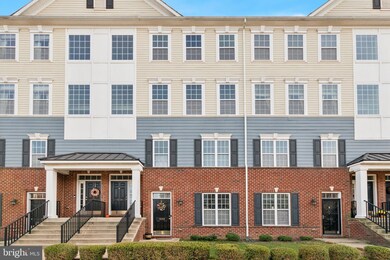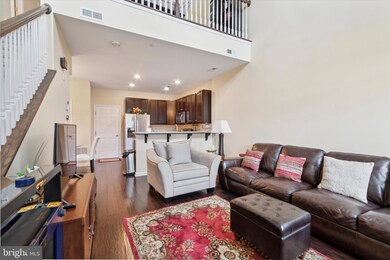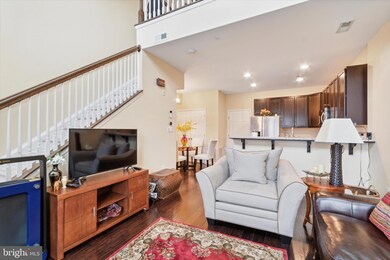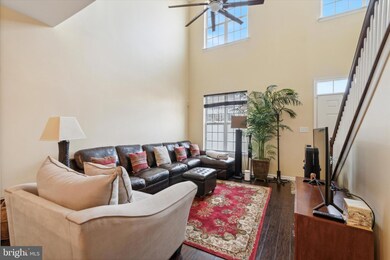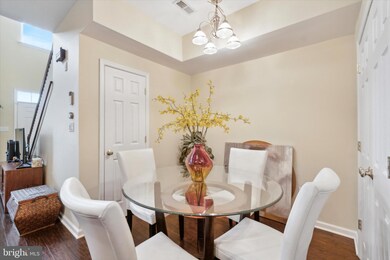
1092 Worth Ln Unit BL12 Claymont, DE 19703
Highlights
- Two Story Ceilings
- Loft
- Ceramic Tile Flooring
- Claymont Elementary School Rated A
- 1 Car Attached Garage
- Forced Air Heating and Cooling System
About This Home
As of January 2025Here is a "must see" opportunity to live in Darley Green. This property offers 2-bedrooms, 2-bathrooms with a loft. The primary bedroom includes two walk-in closets, large bathroom with double sinks, water closet and over sized soaking tub. The second bedroom is ready for guests. The loft is a great option for an office, den or play area. A convenient laundry completes the second level. Gather in the living room complete with a soaring ceiling and rich wood flooring that continues throughout the main level. In the kitchen, granite counters create an inspiring environment for culinary achievement. The kitchen opens seamlessly onto the dining room and living room. An attached garage makes parking and storage easy! Darley Green is conveniently located near I-495/I-95 and the Claymont Train station. Schedule your tour today!
Last Agent to Sell the Property
EXP Realty, LLC License #RS337491 Listed on: 11/08/2024

Townhouse Details
Home Type
- Townhome
Est. Annual Taxes
- $2,041
Year Built
- Built in 2013
Lot Details
- Property is in excellent condition
HOA Fees
- $53 Monthly HOA Fees
Parking
- 1 Car Attached Garage
- Rear-Facing Garage
Home Design
- Slab Foundation
- Aluminum Siding
- Vinyl Siding
Interior Spaces
- 1,500 Sq Ft Home
- Property has 2 Levels
- Two Story Ceilings
- Loft
Kitchen
- Gas Oven or Range
- Dishwasher
- Disposal
Flooring
- Carpet
- Ceramic Tile
- Luxury Vinyl Plank Tile
Bedrooms and Bathrooms
- 2 Bedrooms
- 2 Full Bathrooms
Laundry
- Laundry on upper level
- Front Loading Dryer
- Front Loading Washer
Utilities
- Forced Air Heating and Cooling System
- Cooling System Utilizes Natural Gas
- Natural Gas Water Heater
Listing and Financial Details
- Tax Lot 185.C.BL12
- Assessor Parcel Number 06-072.00-185.C.BL12
Community Details
Overview
- Association fees include lawn maintenance, snow removal, common area maintenance, management
- First Service Residential Condos
- Darley Green Subdivision, Emerson Floorplan
Pet Policy
- No Pets Allowed
Similar Homes in Claymont, DE
Home Values in the Area
Average Home Value in this Area
Property History
| Date | Event | Price | Change | Sq Ft Price |
|---|---|---|---|---|
| 01/02/2025 01/02/25 | Sold | $330,000 | +1.5% | $220 / Sq Ft |
| 11/18/2024 11/18/24 | Pending | -- | -- | -- |
| 11/08/2024 11/08/24 | For Sale | $325,000 | -- | $217 / Sq Ft |
Tax History Compared to Growth
Agents Affiliated with this Home
-
Jessie Pannell

Seller's Agent in 2025
Jessie Pannell
EXP Realty, LLC
(302) 514-7680
3 in this area
25 Total Sales
-
Brandon Windom

Buyer's Agent in 2025
Brandon Windom
Myers Realty
(302) 465-8055
1 in this area
51 Total Sales
Map
Source: Bright MLS
MLS Number: DENC2071124
