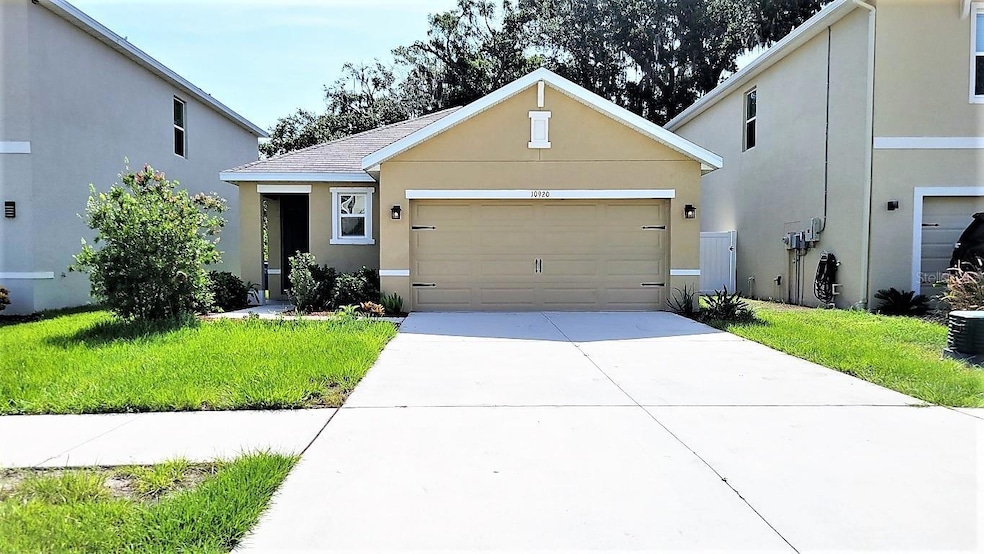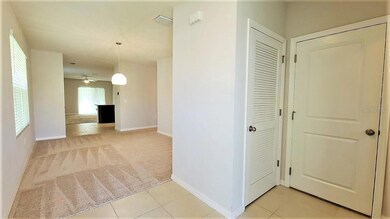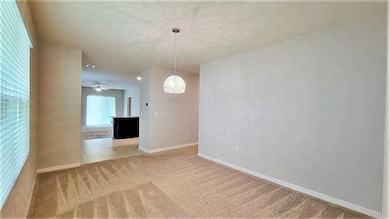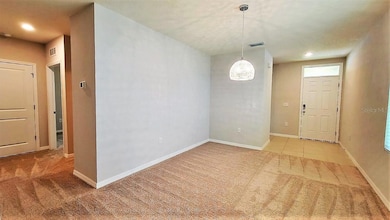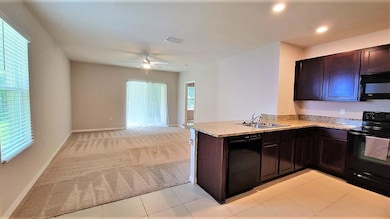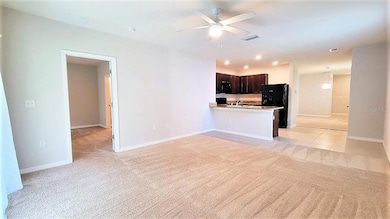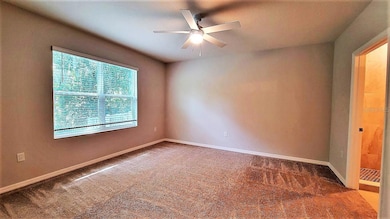10920 Carlton Fields Dr Riverview, FL 33579
Highlights
- Fitness Center
- Open Floorplan
- Main Floor Primary Bedroom
- View of Trees or Woods
- Clubhouse
- Attic
About This Home
Stunning 3-Bedroom, 2-Bath Home with 2 car garage!This freshly painted, beautifully designed home offers a spacious open floor plan and backs up to a serene conservation area—no rear neighbors for added privacy and peaceful views. Featuring 3 bedrooms and 2 full baths, it’s move-in ready and packed with modern upgrades.The gourmet kitchen boasts rich dark cabinetry, granite countertops, a breakfast/snack bar, a large walk-in pantry, and a cozy breakfast nook that opens to the expansive family room and covered lanai. Enjoy relaxing with gorgeous wooded views right from your living space.A separate dining area near the front of the home offers space for more formal gatherings. The generously sized master suite includes a private en-suite bathroom with a tiled walk-in shower, double vanity, and an oversized walk-in closet.Additional highlights include a separate laundry room with washer and dryer included and smart home features like a SkyBell video doorbell.Community amenities include a resort-style pool, clubhouse, tennis courts, fire pit, playground, game room, and park.Rental Requirements:Minimum credit score: 600.Income: At least 2.5-3x the rent.All adults must apply separately.Dogs considered with prior approval (sorry, no cats).Rent and Administrative Fee of $125 due at move-in. If move in is on or after the 15th of the month, prorated rent and next month's rent will be due at move in.Don’t miss your opportunity to call this beautiful home yours—schedule a tour today!
Listing Agent
CENTURY 21 CIRCLE Brokerage Phone: 813-643-0054 License #3373711 Listed on: 05/28/2025

Home Details
Home Type
- Single Family
Est. Annual Taxes
- $7,600
Year Built
- Built in 2019
Lot Details
- 4,800 Sq Ft Lot
- Near Conservation Area
- Unincorporated Location
- West Facing Home
Parking
- 2 Car Attached Garage
- Garage Door Opener
- Driveway
- Secured Garage or Parking
Property Views
- Woods
- Garden
Interior Spaces
- 1,516 Sq Ft Home
- Open Floorplan
- Built-In Features
- Ceiling Fan
- Blinds
- Sliding Doors
- Entrance Foyer
- Great Room
- Family Room Off Kitchen
- Separate Formal Living Room
- Formal Dining Room
- Inside Utility
- Attic
Kitchen
- Eat-In Kitchen
- Range with Range Hood
- Microwave
- Dishwasher
- Stone Countertops
- Solid Wood Cabinet
Flooring
- Carpet
- Tile
Bedrooms and Bathrooms
- 3 Bedrooms
- Primary Bedroom on Main
- Walk-In Closet
- 2 Full Bathrooms
Laundry
- Laundry Room
- Dryer
- Washer
Home Security
- Security Lights
- Hurricane or Storm Shutters
- Fire and Smoke Detector
Outdoor Features
- Covered patio or porch
- Exterior Lighting
Location
- Property is near a golf course
Schools
- Summerfield Crossing Elementary School
- Eisenhower Middle School
- Sumner High School
Utilities
- Central Heating and Cooling System
- Electric Water Heater
- High Speed Internet
- Cable TV Available
Listing and Financial Details
- Residential Lease
- Security Deposit $1,950
- Property Available on 5/28/25
- Tenant pays for carpet cleaning fee
- 12-Month Minimum Lease Term
- $75 Application Fee
- Assessor Parcel Number U-20-31-20-B65-000012-00008.0
Community Details
Overview
- Property has a Home Owners Association
- Inframark Association
- Built by DR Horton
- Carlton Lakes West 2 Subdivision, Allex Floorplan
Amenities
- Clubhouse
Recreation
- Community Playground
- Fitness Center
- Community Pool
- Park
Pet Policy
- Pets up to 20 lbs
- 2 Pets Allowed
- Dogs Allowed
- Breed Restrictions
Map
Source: Stellar MLS
MLS Number: TB8388714
APN: U-20-31-20-B65-000012-00008.0
- 10928 Carlton Fields Dr
- 10908 Carlton Fields Dr
- 10967 Carlton Fields Dr
- 10956 Carlton Fields Dr
- 11013 Leland Groves Dr
- 11121 Hudson Hills Ln
- 11127 Hudson Hills Ln
- 14153 Arbor Pines Dr
- 14135 Arbor Pines Dr
- 11201 Hudson Hills Ln
- 13923 Arbor Pines Dr
- 14207 Alistar Manor Dr
- 14015 Arbor Pines Dr
- 14407 Alistar Manor Dr
- 14050 Arbor Pines Dr
- 10703 Aldo Moro Dr
- 14319 Italia Dr
- 11301 Hudson Hills Ln
- 14227 Alistar Manor Dr
- 10628 Massimo Dr
